“Enjoy The Perfect Balance”
Of Sustainability, Life & Luxury
This sophisticated & contemporary home offers you energy efficient & sustainable living in a remarkable abode that has been built to exceptional levels of detail & quality.
Designed to a fastidious standard allowing the interior to flow to the exterior entertaining areas & to bring the outdoors in. Combined with an extremely high ecological benchmark to harness natural light & heat this home will also provide a cost effective & stress-free lifestyle.
The location offers you every opportunity to enjoy the elevated hills views to the rear of the home from your expansive living areas & the entertaining area. The wonderous reserve aspect to the rear provides serenity & privacy allowing you to embrace nature & birdlife to its fullest.
• Available to inspect by private appointment - please call Joanne on 0407 524 401 to arrange.
Every feature inside has been meticulously designed to work in harmony with natures surroundings while also providing you with luxury & comfort for your family living.
Embrace the benefits & features: Tall 2.7m ceilings, roomy central access hall, quality window treatments, down lighting, solar energy & solar HWS along with R/C Air conditioning & ceiling fans, rainwater plumbed to the entire home + mains, double glazing & extensive insulation - all added to enhance your daily life.
An attractive rendered front façade has decorative screening to your front door entry. Double garage is accessed via the pebble dashed concrete driveway. Step inside the front door your eyes are immediately drawn down the natural light filled hallway into the vast living area & further out to the nature reserve adjoining your rear garden.
A stylish master bedroom suite is complimented with modern shade & block- out blinds that adorn the twin front & elevated side windows. Decorative wall lighting & ceiling fan. A huge, fitted WIR provides excellent storage. The ensuite bathroom is spacious with soft neutral tiling & striking feature tiles. Large vanity & generous glassed shower alcove.
The wide central hall provides you with an incredible amount of built-in storage with direct access to your oversized panel lift double garage, which also has the benefit of an access door to the rear yard.
Guest / children's bedrooms 2 & 3 have floor to ceiling BIR's providing ample storage. Both are convenient to the family bathroom which has matching decor, cabinetry & tiling to the master ensuite. Opening from the main living hub - a cosy Theatre room with double door entry, providing the facility for a 4th bedroom if required. A dedicated fitted home office /study area with built-in cabinetry & shelving provides the perfect work-from-home or students study area.
The heart of the home is an amazing space comprising of the kitchen, living & dining. Situated to face the attractive hills views over the adjoining reserve. Take advantage of this stunning vista through the wall of glazing that spans the entire width. Fitted with double glass sliding doors to access the outside. Tiled floors flow down from the entryway through this entire area.
The chef's kitchen occupies one end of this generous room. Fitted with neutral grey toned cabinets overhead & masses of drawer storage underneath with corner pantry store. There is a superb workspace + a central island bench inset with double sink. Gas hob & wall oven + dishwasher. A bulkhead ceiling zones this space. Laundry room is fitted with extensive storage & bench space.
Dining & living area occupies the remaining space. R/C Air conditioning & ceiling fans are fitted to assist with the natural effects from the sustainable building features. Modern blinds are fitted to all glazing. Rear patio doors open to the back garden & a side door opens to the UMR alfresco entertaining area, with gabled pergola extension to cater for larger gatherings.
Gardens are low maintenance, with pebble-crete pathways, lawns & a stunning deciduous feature tree positioned to provide shade in the summer & let the winter sun stream into the living area. Native planting border the fence, leading to the nature reserve beyond.
Enjoy the benefits of the lifestyle on offer - a bike/walkway runs along one edge of the entire estate & wetlands, weaving through native vegetation & open picnic areas, leading you on a beautiful journey to Watson's Gap & through to the beach.
• This stunning home & the location will take you beyond your expectations. It's about lifestyle & living today in a way that benefits you & your family tomorrow.
Disclaimer: While reasonable efforts have been made to ensure that the contents of this publication are factually correct, PJD Real Estate and its agents do not accept responsibility for the complete accuracy of the contents (including but not limited to a property's land size, floor plans and size, building age and condition) and suggest that the information should be independently verified. RLA 266455

Air Conditioning

Broadband

Built-in Robes

Courtyard

Dishwasher

Ensuites: 1

Fully Fenced

Outdoor Entertaining

Remote Garage

Secure Parking

Shed

Solar Hot Water

Solar Panels

Study

Toilets: 2

Water Tank
Sustainable Living, High Ceilings, North-South Orientation, Reserve location, Natures Paradise
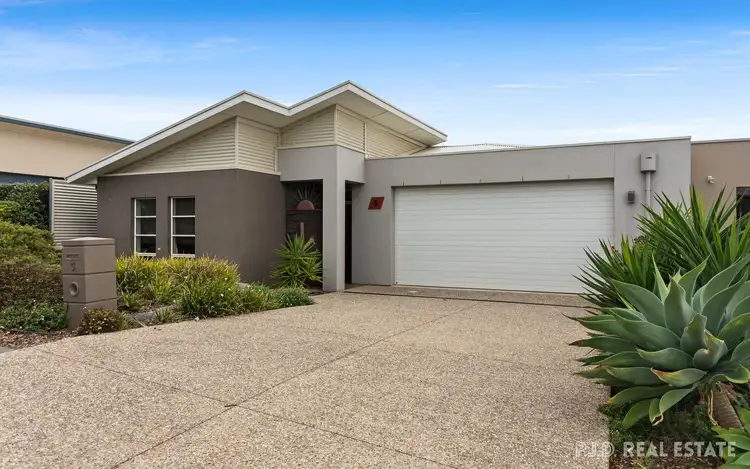
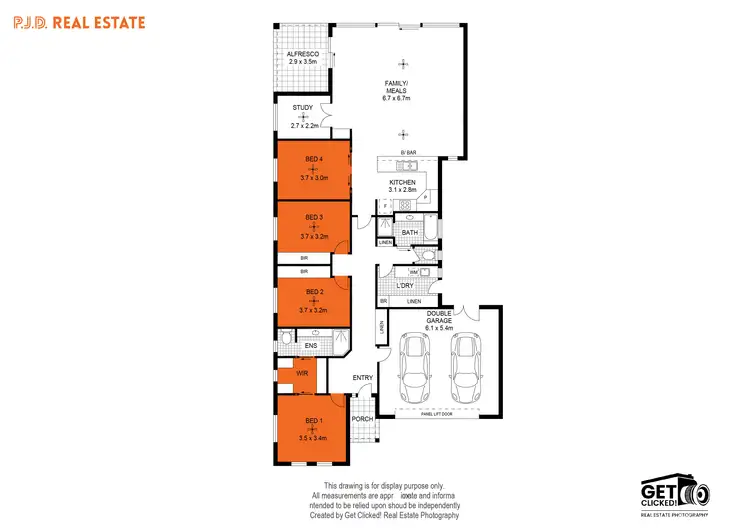
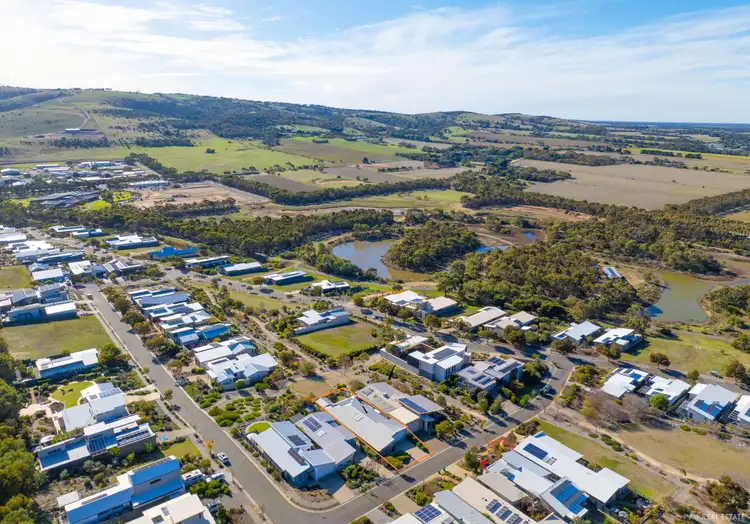



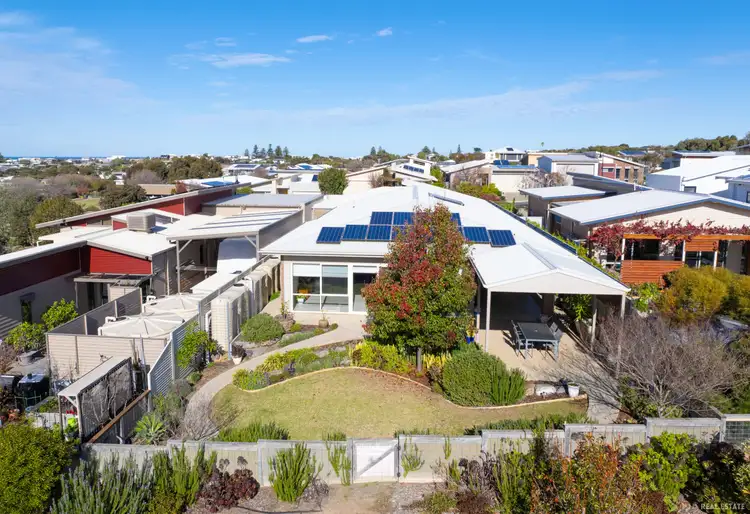
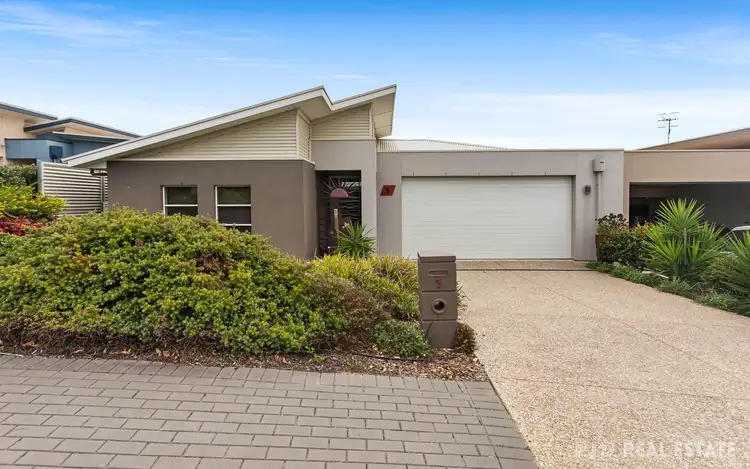
 View more
View more View more
View more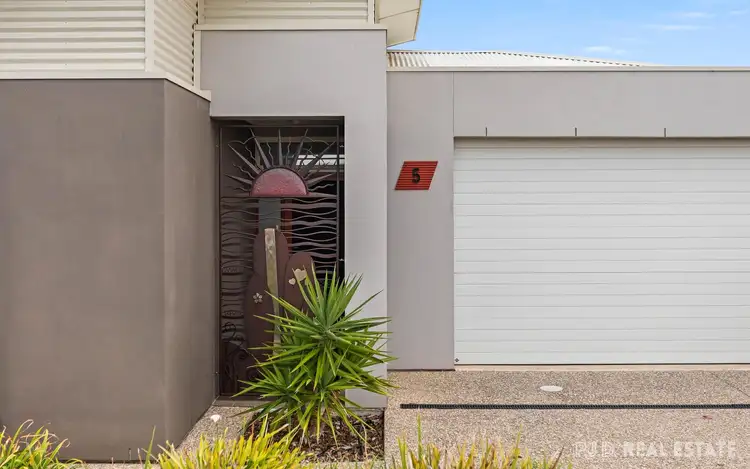 View more
View more View more
View more
