$425,000
4 Bed • 2 Bath • 5 Car • 780m²
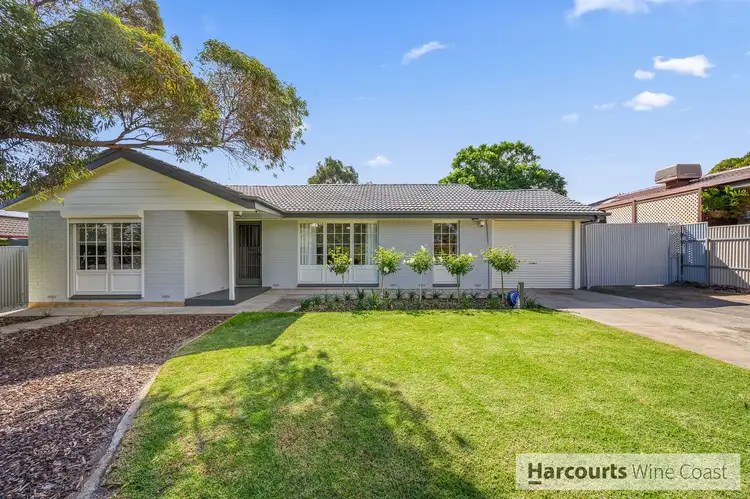
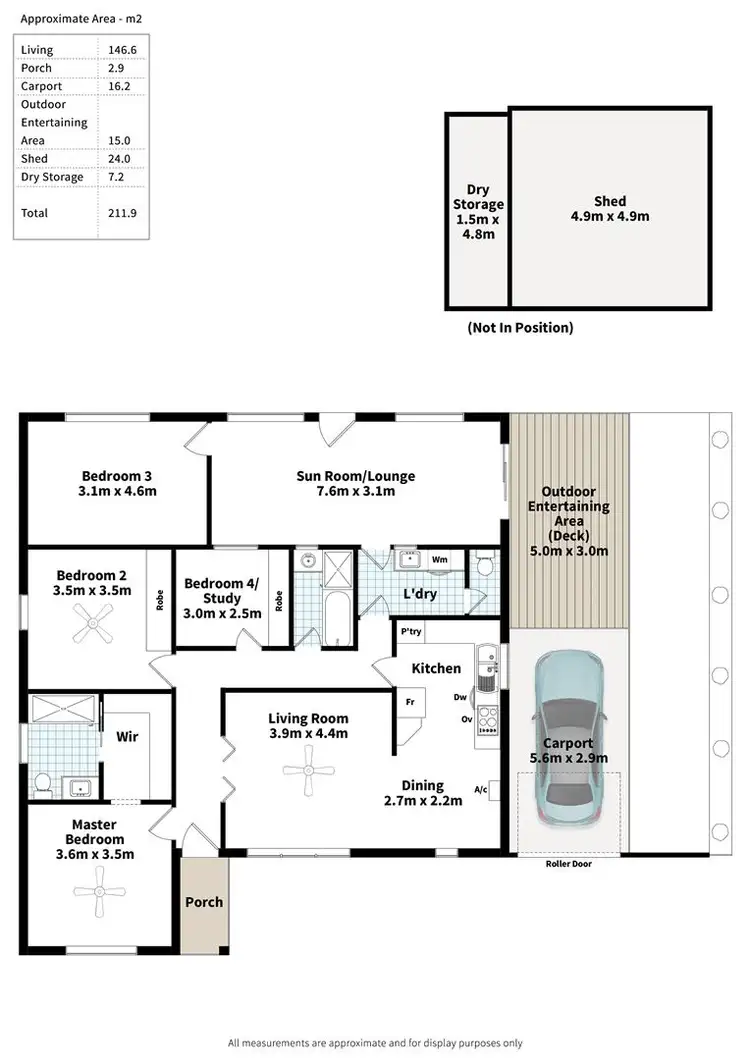
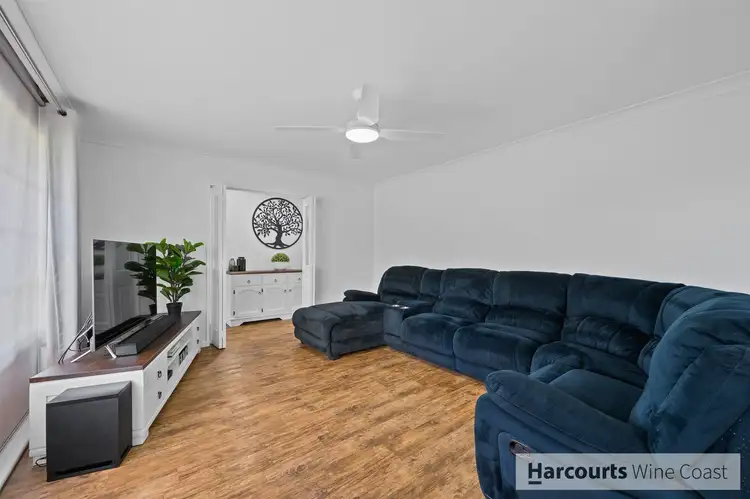
+24
Sold



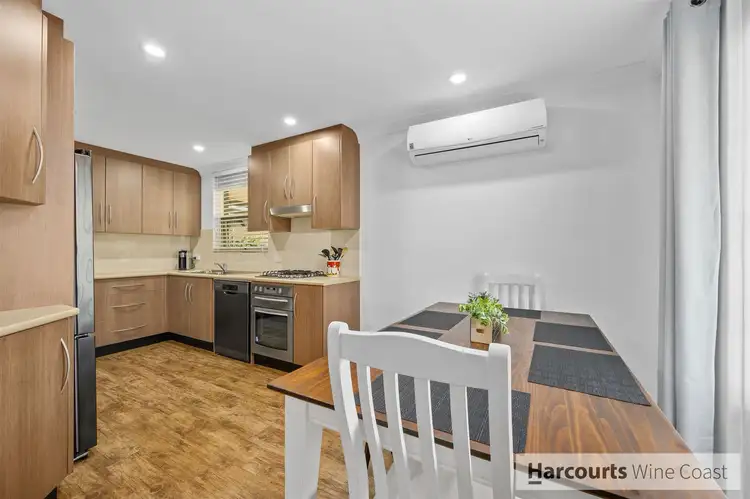
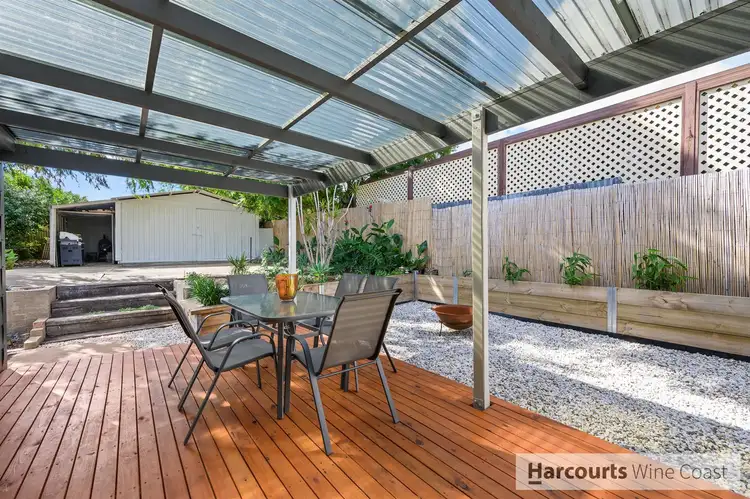
+22
Sold
5 Perth Place, Christie Downs SA 5164
Copy address
$425,000
- 4Bed
- 2Bath
- 5 Car
- 780m²
House Sold on Mon 3 May, 2021
What's around Perth Place
House description
“Updated Family Living On Large Allotment”
Property features
Building details
Area: 161m²
Land details
Area: 780m²
Interactive media & resources
What's around Perth Place
 View more
View more View more
View more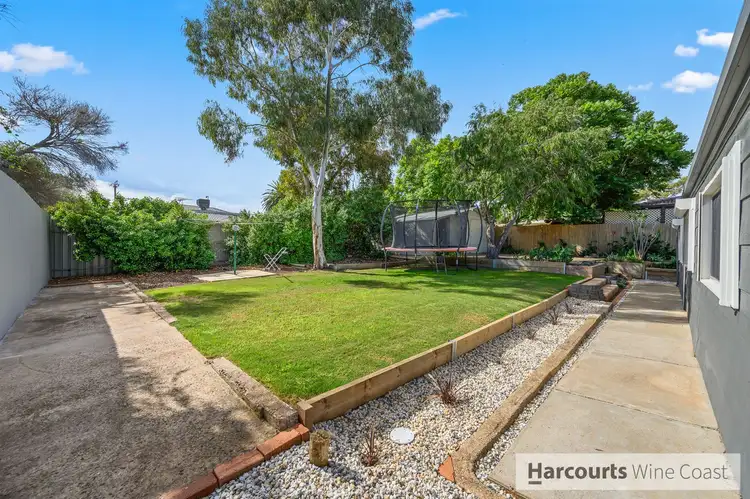 View more
View more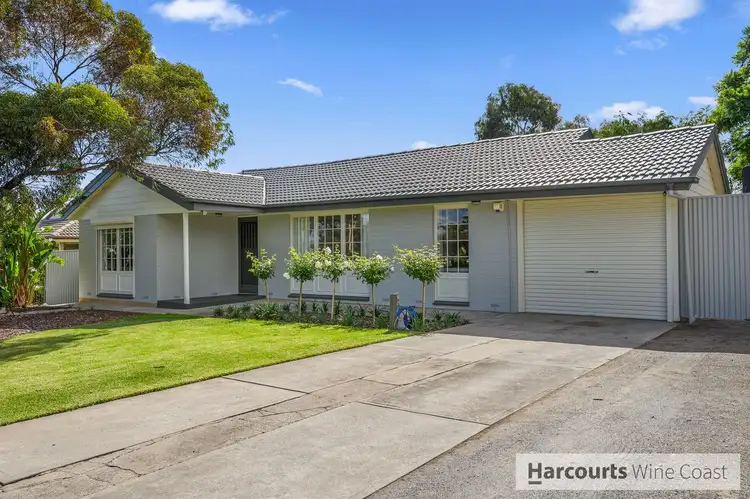 View more
View moreContact the real estate agent

Carly Frost
Harris Real Estate Wine Coast
0Not yet rated
Send an enquiry
This property has been sold
But you can still contact the agent5 Perth Place, Christie Downs SA 5164
Nearby schools in and around Christie Downs, SA
Top reviews by locals of Christie Downs, SA 5164
Discover what it's like to live in Christie Downs before you inspect or move.
Discussions in Christie Downs, SA
Wondering what the latest hot topics are in Christie Downs, South Australia?
Similar Houses for sale in Christie Downs, SA 5164
Properties for sale in nearby suburbs
Report Listing
