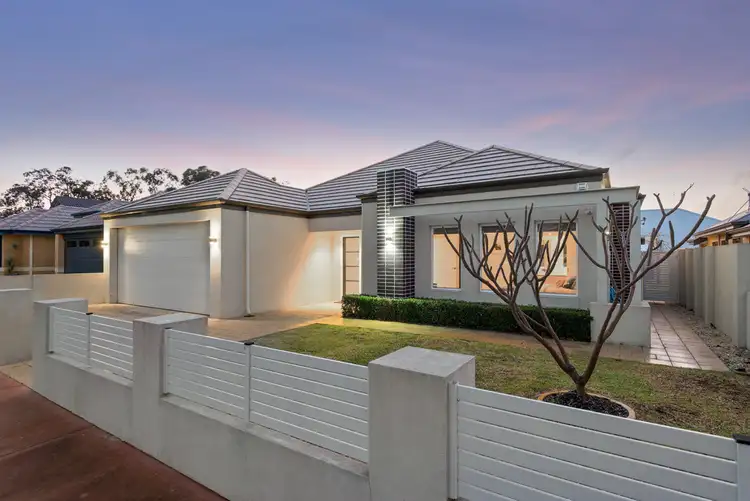Be amazed at what's inside this glamorous 3 Bed, 2 Bath family residence in Waterhall Private Estate that offers the epitome of a luxurious and contented lifestyle. With no expense spared this home is superbly engineered and built with many custom designed extras.
The flexible floorplan provides sensationally large bedrooms, a considerable Theatre and an extensive kitchen with contemporary scullery featuring Essa Stone with waterfall end. The large light-filled open plan living and study nook complete the design which transitions effortlessly through to the outdoor alfresco.
Perfectly located close to prestigious Guildford Grammar School (now co-educational for girls & boys) and just a short stroll to Helena River Reserve. Easy walking to the Guildford Antique & Cafe strip, restaurants and bars and just a short drive to the Swan Valley.
Internal:
•Built 2011
•Elegance awaits through feature front glazed entry doors to a large entry hall with imported Italian floor tiling, coffered ceiling with 3-step jazz cornice and feature lighting.
•Superb large Master Suite with its own stylish ensuite and large WIR is accessed off the main hallway. Private ensuite includes walk-in shower, WC, double vanity in Essa Stone (20mm) with waterfall end and elegant white shutters.
•Cinema/Theatre also accessed off the Hallway and features a coffered ceiling with jazz 3-step cornice, sophisticated bulkhead & lighting, elegant white shutters, luxury soft carpet underfoot and translucent glazed double entry doors
•Kitchen forms part of the open plan with living & dining and is located in the heart of the home. Framed with a magnificent bulkhead in 3-step jazz and boasting a significant Essa Stone island bench with 40mm waterfall end. The island bench houses a Smeg semi-integrated dishwasher, large double s/s sink and multiple banks of wide storage drawers. Quality Smeg Kitchen appliances continue on the opposite main wall including oven & microwave stack plus gas cooktop and rangehood framed by glass splashbacks and once again, copious amounts of drawers and storage.
•Contemporary Scullery for the Master Chef accompanies the kitchen via a translucent glazed cavity sliding door with refrigerator recess, an abundance of deep adjustable shelving, elegant glass splashback and 40mm edge Essa Stone appliance benchtop with 2 banks of 3 drawers each.
•A customised servery window flows seamlessly from the kitchen to outdoor alfresco with smart storage on both sides and is complemented with glass splashback & 40mm quality Essa stone with waterfall end.
•Large open plan kitchen, dining & living features extensive glass, imported Italian floor tiling, TV area with 40mm Essa stone top and a Study nook with shelving and Essa Stone top (20mm). Expansive glass views and visibility to the outdoors are a result of state-of-the-art engineering & design with rear N/E elevations allowing an impressive span of glass with minimal obstruction.
•Bed 2 & 3 feature downlights, luxuriously soft carpet, luxaflex window blinds and built-in-robes. Bedroom 3 also features an external modern shutter.
•Bath 2 features a deep luxurious bath with quality surrounds including elegant white shutters, floor to ceiling tiling, Essa stone vanity, separate shower, recessed mirror, concealed floor wastes & quality exhaust.
•Another separate deep linen storage is located off the rear hallway
•Laundry features soft deep porcelain bowl, Essa stone benchtop, linen storage, plenty of additional above & below bench storage and glazed framed door.
•Profile doors & skirtings feature throughout along with 3-Step Jazz door architraves to match Jazz cornice
•Clipsal Satin Series light switches
•Wind-out window awnings
•R/C ducted air conditioning with customised stainless steel lineal vents
•Security alarm & screens
External Features:
•476 sqm
•Outdoor Alfresco has aquacheck lined ceiling & cornice and fitted with ceiling fan, gas point, quality floor tiling and customised servery window to kitchen (an allowance of cabling is set inside the roof directly above for the event of planning an outdoor kitchen in the future)
•Pizza Oven under traditional grapevine pergola surrounded by polarised aggregate floor tiles and pathway.
•Painted acrylic render externally to entire home including internal of garage
•Customised remote-controlled garage door (oversize & sectional with T-bar lintel) finished seamlessly internally with painted acrylic render, jazz 3-step cornice & recessed lighting.
•Quarter round guttering
•Instantaneous Gas HWS
•Contrast stack bond to face brick on various elevations
•Rendered front wall piers with colourbond infill slats
•High course brickwork
•Monier Horizon roof tiles
•Reticulated
All reasonable Offers will be considered.
For any additional information please call Heidi on 0406 321 770 at any time.








 View more
View more View more
View more View more
View more View more
View more
