$475,000
3 Bed • 2 Bath • 2 Car • 486m²
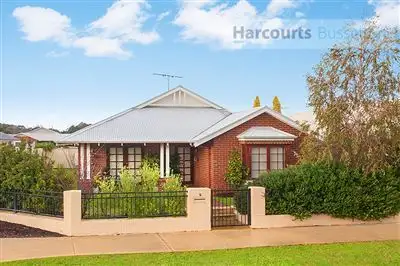
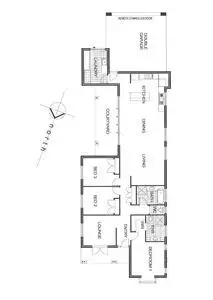
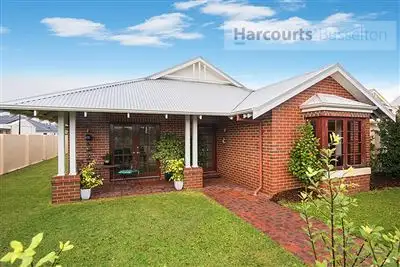
+13
Sold



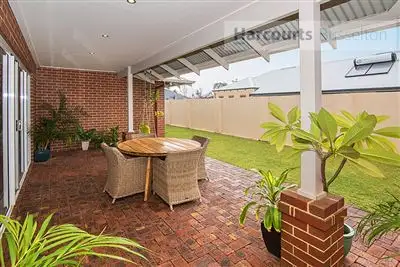
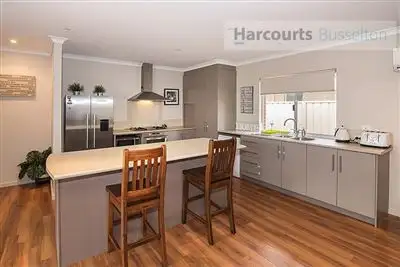
+11
Sold
5 Pianobox Boulevard, West Busselton WA 6280
Copy address
$475,000
- 3Bed
- 2Bath
- 2 Car
- 486m²
House Sold on Fri 15 Jul, 2016
What's around Pianobox Boulevard
House description
“Modern Living In Old Broadwater Farm”
Property features
Other features
Property condition: Excellent Property Type: House House style: Federation, Cottage, Contemporary Garaging / carparking: Double lock-up, Off street Construction: Brick Roof: Colour steel Flooring: Carpet and Other (Strip Vinyl) Window coverings: Blinds, Other (Roller) Electrical: TV points Property Features: Smoke alarms Kitchen: Modern, Open plan, Separate cooktop, Separate oven, Rangehood, Double sink, Breakfast bar, Microwave, Pantry and Finished in (Laminate) Living area: Open plan Main bedroom: King, Walk-in-robe and Ceiling fans Bedroom 2: Double and Built-in / wardrobe Bedroom 3: Double and Built-in / wardrobe Additional rooms: Family Main bathroom: Bath, Separate shower Laundry: Separate Views: Private Aspect: North Outdoor living: Entertainment area (Covered, Paved) Fencing: Fully fenced Land contour: Flat Sewerage: Mains Locality: Close to schools, Close to shops, Close to transport Legal detailsLand details
Area: 486m²
Interactive media & resources
What's around Pianobox Boulevard
 View more
View more View more
View more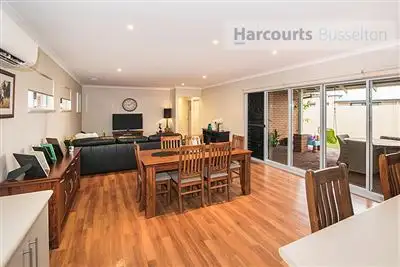 View more
View more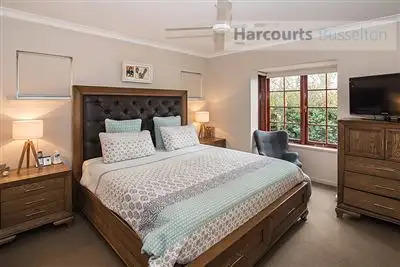 View more
View moreContact the real estate agent

Craig Edwards
Harcourts - Busselton
0Not yet rated
Send an enquiry
This property has been sold
But you can still contact the agent5 Pianobox Boulevard, West Busselton WA 6280
Nearby schools in and around West Busselton, WA
Top reviews by locals of West Busselton, WA 6280
Discover what it's like to live in West Busselton before you inspect or move.
Discussions in West Busselton, WA
Wondering what the latest hot topics are in West Busselton, Western Australia?
Similar Houses for sale in West Busselton, WA 6280
Properties for sale in nearby suburbs
Report Listing
