What: An updated 3 bedroom, 1 bathroom home with both carport parking and a workshop or secondary garage to the side
Who: Families, professionals or investors seeking a quality and move-in ready opportunity
Where: Centrally placed close to all the essential amenities of retail, recreation and schooling, with road and public transport links for straightforward travel throughout
Conveniently situated within a peaceful cul-de-sac within walking distance of the local shopping precinct, this well-placed property occupies a 522sqm corner block, with the recently updated interior offering 3 bedrooms, 1 semi-ensuite bathroom and a choice of living areas throughout. Across the exterior you have not only a secure carport for parking but also a separate workshop or garage to the side, while the easy care backyard provides a large alfresco area for entertaining, and a combination of paving and lawn. The interior has undertaken a modern refresh, with fresh paint work and flooring throughout, while the kitchen has been completely renovated to a contemporary style, with a formal lounge to the front, and casual meals and living beyond. Located a short stroll from the nearby and fully equipped shopping centre, you have plenty of retail and dining options on hand, with extensive parkland and sporting facilities within easy reach, including a local skate park, while a choice of schooling ensures a family focussed appeal.
Shady trees offer a private setting from the street, with your paved driveway providing access to the carport with its secure roller door and drive through option, in addition to the freestanding workshop that sits alongside, with its own roller door entry and pitched roof design. Roller shutters are in place to the windows for a peaceful interior, with security screening to the front door, and once inside you are met with the light and bright styling that extends throughout the entire residence, offering a move-in ready and modern feel that is sure to appeal to many. Your master bedroom sits to the left, with the timber effect flooring and ducted air conditioning that benefits the entire property, while a walk-in robe offers storage and access to the bathroom provides a semi-ensuite design. The bathroom is equipped with a shower, bath and large vanity with stowage, while bedrooms 2 and 3 follow on, with quality window coverings and an open robe recess to one.
The laundry is placed for convenience of use, with a full height linen closet included and direct access to the gardens for drying. And moving back to the front of the home, your spacious lounge area is situated to the right of entry, with the same modern updates, timber effect flooring and plenty of natural light from the large window to the front gardens. Your open plan living and dining area follows on and is generously sized to allow a variety of uses and layouts, with an uninterrupted flow to the patio and gardens beyond, while the renovated kitchen offers a choice between two ovens, a newly installed electric cooktop and crisp white cabinetry, with a stainless steel sink and timber look benchtop included. A large patio extends along the rear of the residence, before wrapping around the side of the home for both ample room to entertain, and additional parking via the drive through carport, with a flat roof for shelter and paving to the floor. And finally, the remainder of the garden is an extension of that paving, with easy care lawn and a raised garden bed to the border.
And the reason why this property is your perfect fit? Because all the modern updates and upgrades ensure easy care living in a super central and convenient setting.
Disclaimer:
This information is provided for general information purposes only and is based on information provided by the Seller and may be subject to change. No warranty or representation is made as to its accuracy and interested parties should place no reliance on it and should make their own independent enquiries.
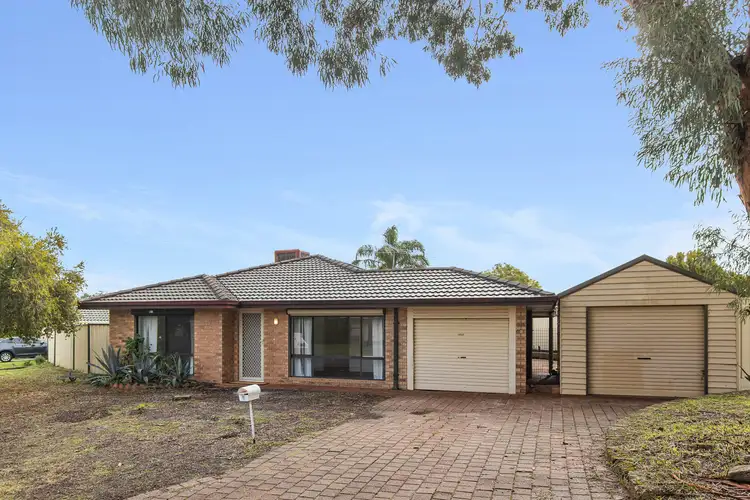
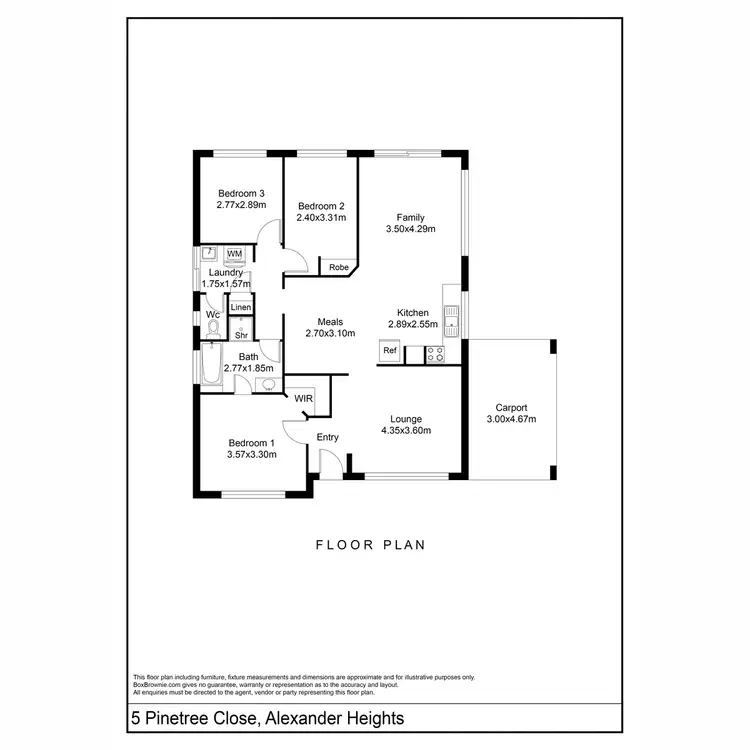
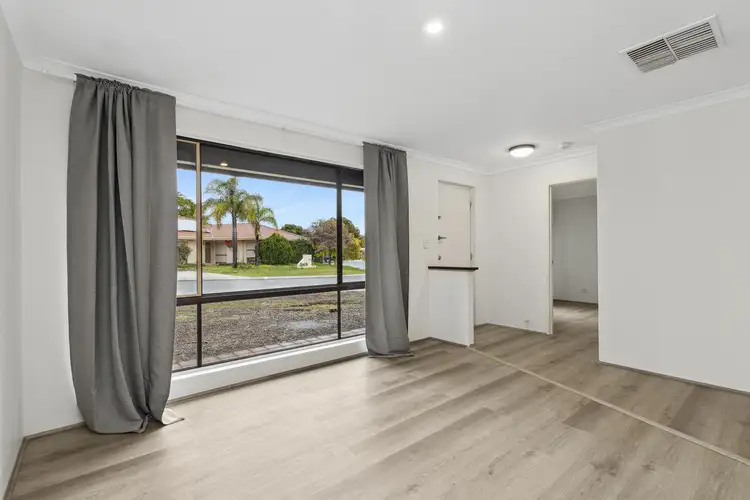
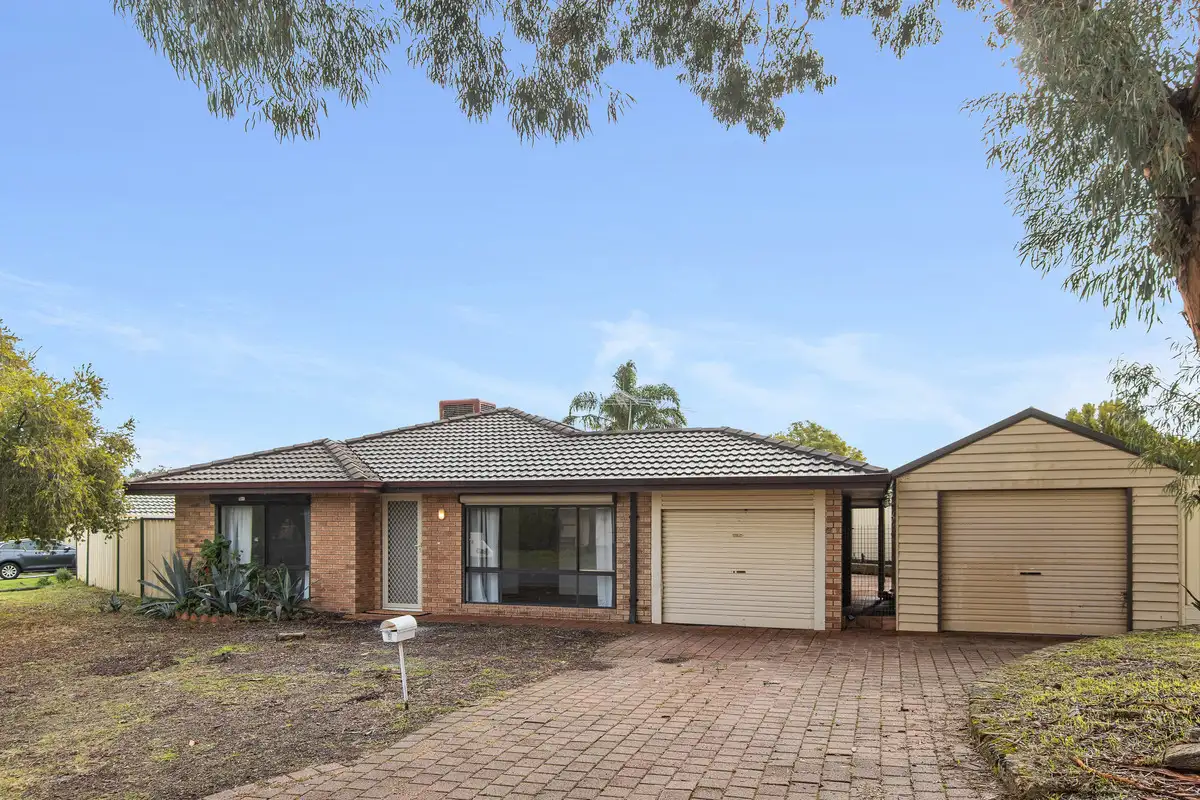


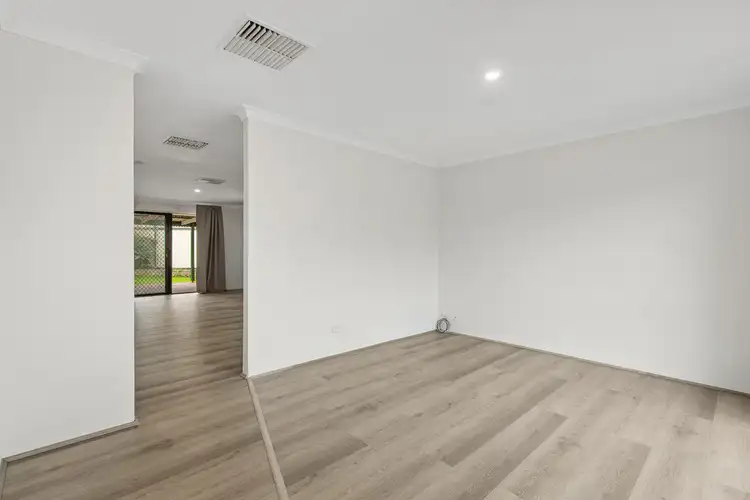
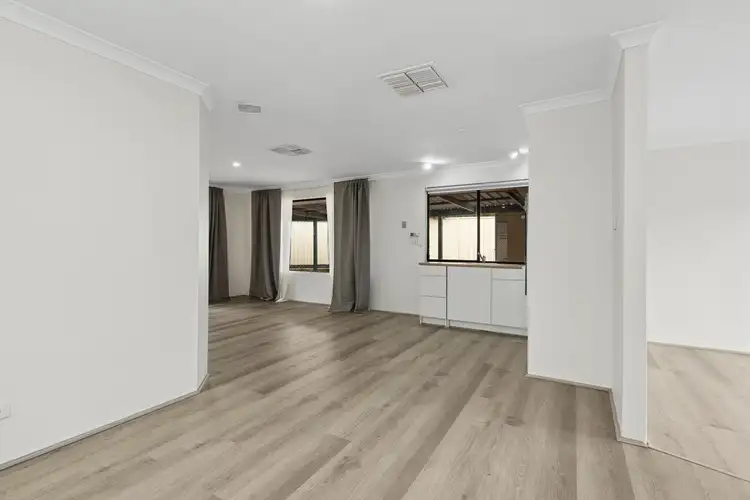
 View more
View more View more
View more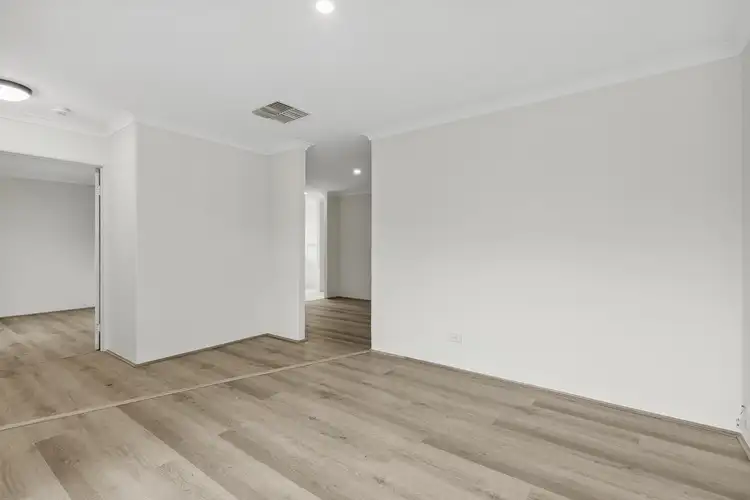 View more
View more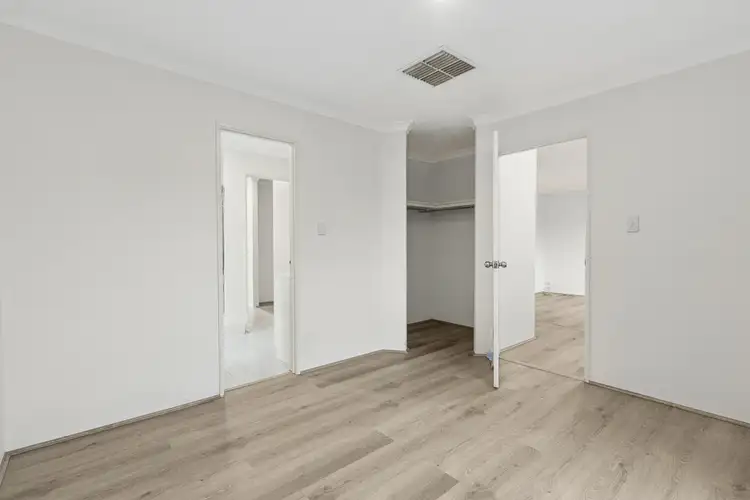 View more
View more
