Perfect for first-time buyers, young families and savvy investors, this beautiful updated home sits in a highly-convenient pocket of Hampton Park; just a short walk from schools, shops and parks. Comfortable, immaculate and ideal for entertaining, 5 Pioneer Place is move-in ready and has great potential. This is a no-brainer!
Occupying a generous elevated block at the rear of a peaceful leafy court, you'll immediately spot this property's neat brick frontage, which is both private and secure. The wide ranch-style exterior is instantly welcoming with its large windows, paved porch and manicured surrounds.
Entering via the screened front door, you're greeted by a warm neutral colour palette, elegant timber-look flooring and a brilliant light-filled open floorplan that includes a sizeable family/meal zone with adjoining L-shaped living/dining area. Promoting a comfortable laid-back lifestyle, this is a home that's both family-friendly and instantly relaxing.
Connecting with ease, the fully-equipped kitchen is chef-ready and features a handy breakfast bar with timber top, a built-in electric wall oven, gas cooktop, dishwasher, ceiling fan and ample cabinetry for all your storage needs.
Completing this cosy abode, you'll find a laundry with exterior access, a central bathroom with separate WC, and four generously-proportioned bedrooms (three robed); including the serene rear-facing master with its fabulous walk-in robe and exclusive updated en suite.
Adding extra appeal and ensuring comfort all year round, notable finishing touches consist of ducted heating, ceiling fans to the open-plan zone, NBN connectivity, LED downlights, large timber-framed windows, carpets to all bedrooms and blinds/curtains throughout.
There's also a large carport that doubles as a pergola, secure vehicle access gates, a useful storage shed for toys and tools, and a large wraparound backyard that's both kid and pet friendly.
Sitting in a desirable spot, you'll enjoy popular amenities within easy walking distance, including Hampton Park Shopping Centre, St Kevin's Primary School, Coral Park Primary School, Kilberry Valley Primary School, Hampton Park Secondary College, River Gum Primary School, ALDI, the River Gum Creek Reserve, further parks, playgrounds and local bus routes.
You're also just a short drive from several train stations, Westfield Fountain Gate, Berwick Springs, Casey Hospital, Federation University, Dandenong Plaza, Dandenong Hospital, the South Gippsland Highway/Freeway and the Monash Freeway.
This well-maintained home is packed with potential in a great location. Don't miss out on this impressive all-rounder, let's talk today!
General Features
Type: House
Living: 2
Bedrooms: 4
Bathrooms: 2
Indoor Features:
-Ducted heating
-Ceiling fans
-Two built-in robes
-One walk-in robe
-Electric wall oven
-Gas cooktop
-Dishwasher
-Breakfast bar with timber top
-Blinds/curtains throughout
-Timber-look flooring
-Carpets to bedrooms
-NBN connection
-LED downlights to kitchen/living
-Large windows
Outdoor Features:
-Double carport/pergola
-Additional off-street parking
-Storage shed
-Low-maintenance yard
Other Features:
-Desirable location
-Close to amenities
-Family-friendly
-Move-in ready
-Partially updated
-Great investment or first home
-Packed with profitable potential
All information contained herein is gathered from relevant third party sources. We cannot guarantee or give any warranty about the information provided. Interested parties must rely solely on their own enquiries
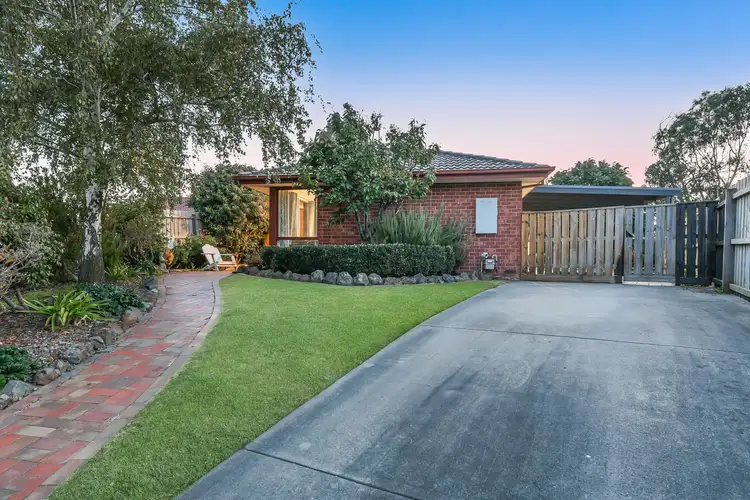
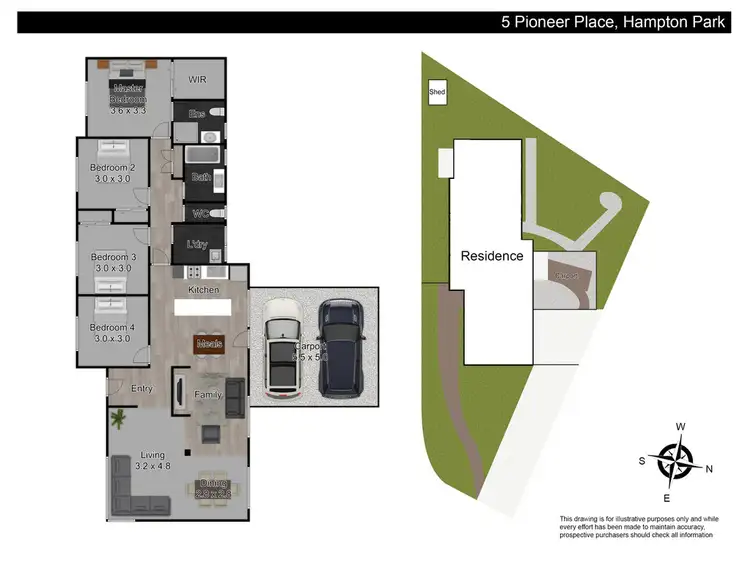
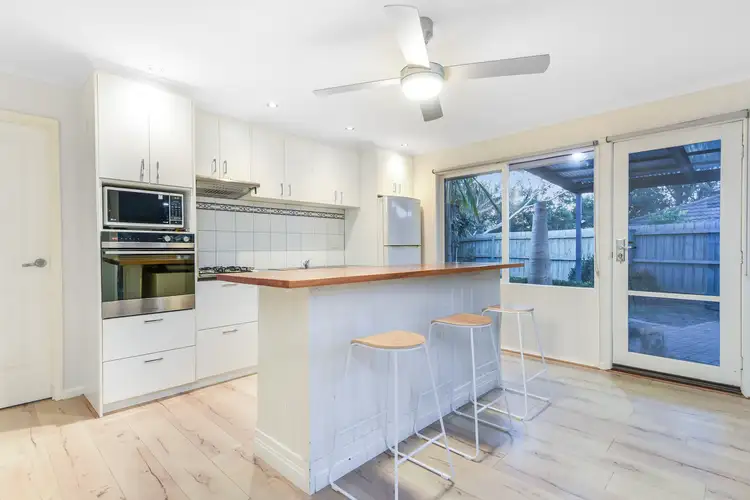
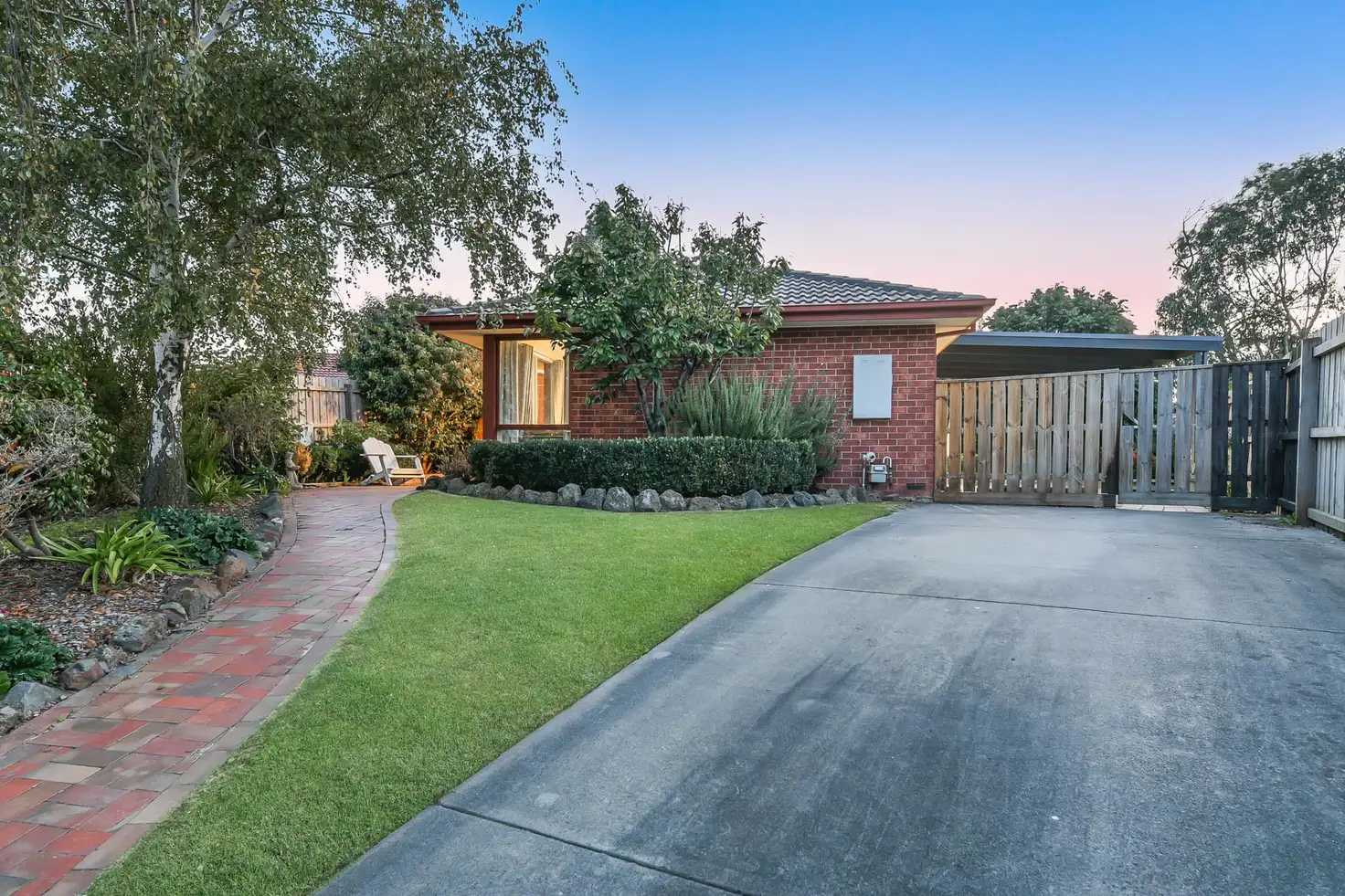


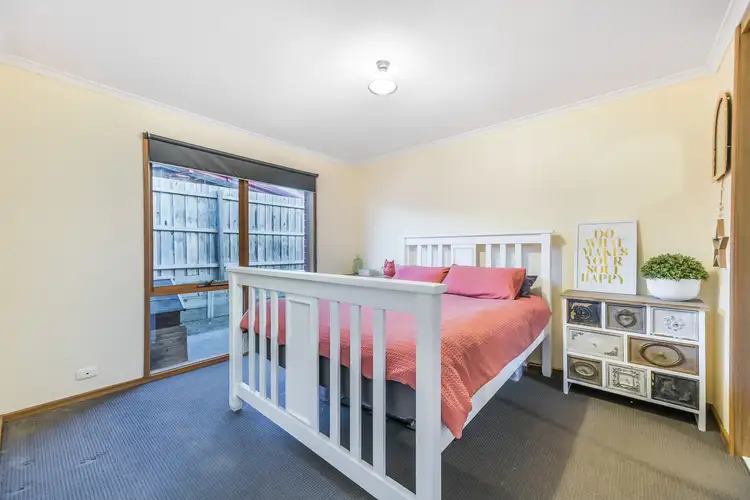
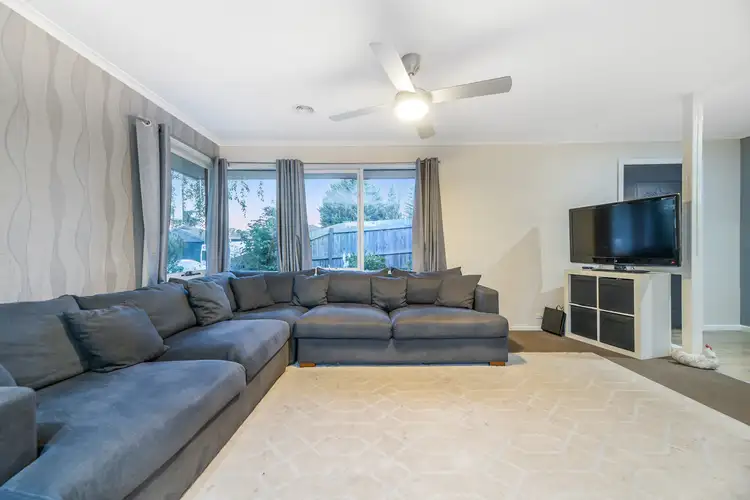
 View more
View more View more
View more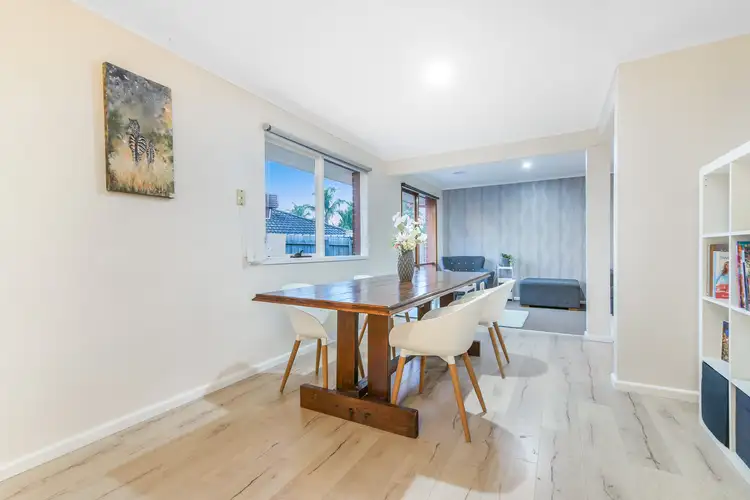 View more
View more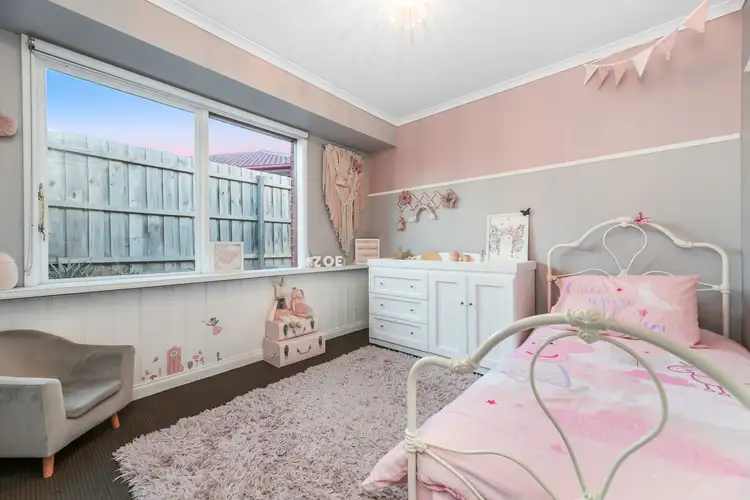 View more
View more
