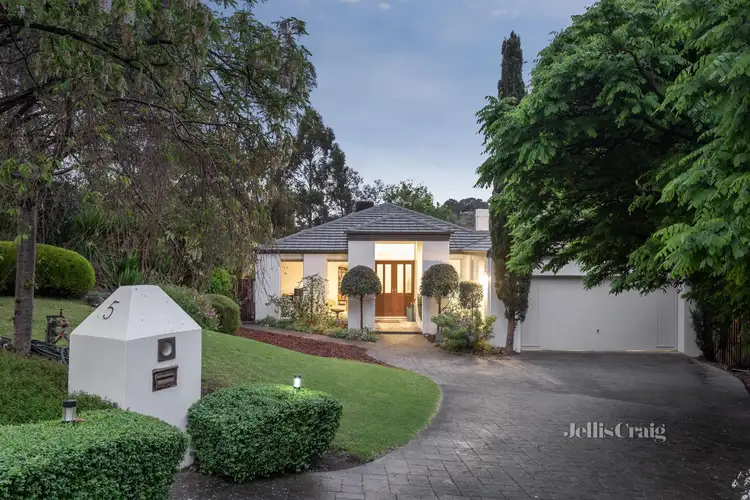EXPRESSIONS OF INTEREST CLOSING TUESDAY 14TH NOVEMBER AT 4PM (UNLESS SOLD PRIOR)
SOLD by Jellis Craig. Nestled within a private and secluded enclave less than 10 minutes walk from Eltham township, this striking architecturally designed home invites relaxation with large windows and doors providing a seamless connection to the entertaining areas and the beautiful garden. Inside, the sunken formal lounge and dining room embrace the warmth of a cracking open fire, with French doors opening to a large deck perfect for pre-dinner drinks and canapes.
Step through to a rumpus room and an oversized family room and casual meals zone, supported by a bespoke kitchen cleverly designed with a stone breakfast bar, premium V-Zug twin ovens (steam/convection), a gas cooktop, walk-in pantry and clever storage solutions. The master bedroom is a welcome retreat for parents, featuring a spa ensuite, walk-in robe and private deck access, complemented by a home office, three robed bedrooms and a central family bathroom.
A haven for entertaining, the home’s allure extends outdoors to a warm and inviting north-facing backyard with an established garden that provides greenery and complete privacy, highlighted by a return alfresco deck with a high-pitched roof and all-weather café blinds, with endless play space for the kids or family pets to run around.
For your comfort, the home features high ceilings, ducted heating/vacuuming, evaporative cooling, split system air conditioning, a full-size laundry with a drying cupboard, 4 water tanks (totalling 10,000L), a garden shed and a double auto garage with a workshop and internal access. In a prized location, a short walk to Eltham Primary, High School, and Eltham Village, bus and train services, local parks, and walking trails.








 View more
View more View more
View more View more
View more View more
View more
