“An all-original architectural gem, tightly held and ready for a fresh start”
Auction Thu, 16th Nov - 6pm (usp)
Drawing deep inspiration from the mid-century modernist movement, this one-of-a-kind Hills home takes the best of a famous and widely revered era in architecture and carves it into a truly magical setting.
And it's a beautiful thing.
Completed C1971 and adored by the one family every day since, what remains in its pure original state is testament to its enduring quality and the timeless appeal of its striking façade, low-pitched roofline, custom timber joinery, and vintage kitchen.
Centred around an internal courtyard, this deceptively spacious home - with a bevy of living zones to call on - frames its lush, soul-soothing surrounds with expansive picture windows at every turn.
Split into several wings - some firmly planted on the ground, others seemingly suspended in the air - nothing beats the window that hovers over the pool like a changing picture on the wall of a family room that utilises that joinery to subtly divide the lounge and dining zones.
For more casual affairs, the kitchen's breakfast nook makes weekend brunches a treat, while the rear rumpus ensures escaping the rest of the family is always an option alongside an alfresco entertainer's terrace amongst the treetops.
Speaking of wings; the master suite - featuring a walk-in dresser, study zone and ensuite -finds serene solitude in one of its own. Draw the curtains, tuck back into bed and watch nature do its thing.
Whether you're vision revolves around restoring, reinventing or a combination of both; rest assured this move-in-ready home is as robust as it's ever been. A work of art from the start. Anything you want it to be.
- Tightly held by the one family since it was built in 1971
- A unique, architectural salute to mid-century modernist architecture
- Flexible floorplan with three large bedrooms
- Set on a generous, lush parcel with carport and plenty of additional off-
street parking
- Large in-ground pool with heat blanket
- Established gardens with automatic watering system
- Efficient split R/C air conditioning
- Custom timber joinery and loads of storage throughout, including large
space/cellar under the home
- Two hot water systems
- Large separate laundry
- Just a short drive from the heart of Blackwood local sporting ovals/clubs
- Walking distance from public transport
- Tranquil setting, less than 25 minutes from the CBD
CT Reference - 5598/422
Council - City of Mitcham
Council Rates - $1,761.30 pa
SA Water Rates - $192.40 pq
Emergency Services Levy - $166.40 pa
Land Size - 1170m² approx.
Year Built - 1971
Total Build area - 271m² approx.
OUWENS CASSERLY - MAKE IT HAPPEN™
RLA 275403

Balcony

Built-in Robes

Courtyard

Deck

Ensuites: 1

Living Areas: 2

Pool

In-Ground Pool

Study
Area Views, Carpeted, Close to Schools, Close to Shops, Close to Transport, Pool, Window Treatments
$1761.30 Yearly
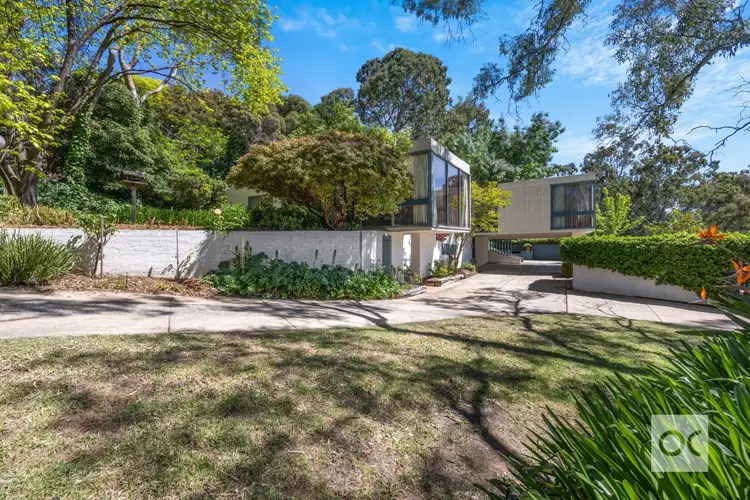
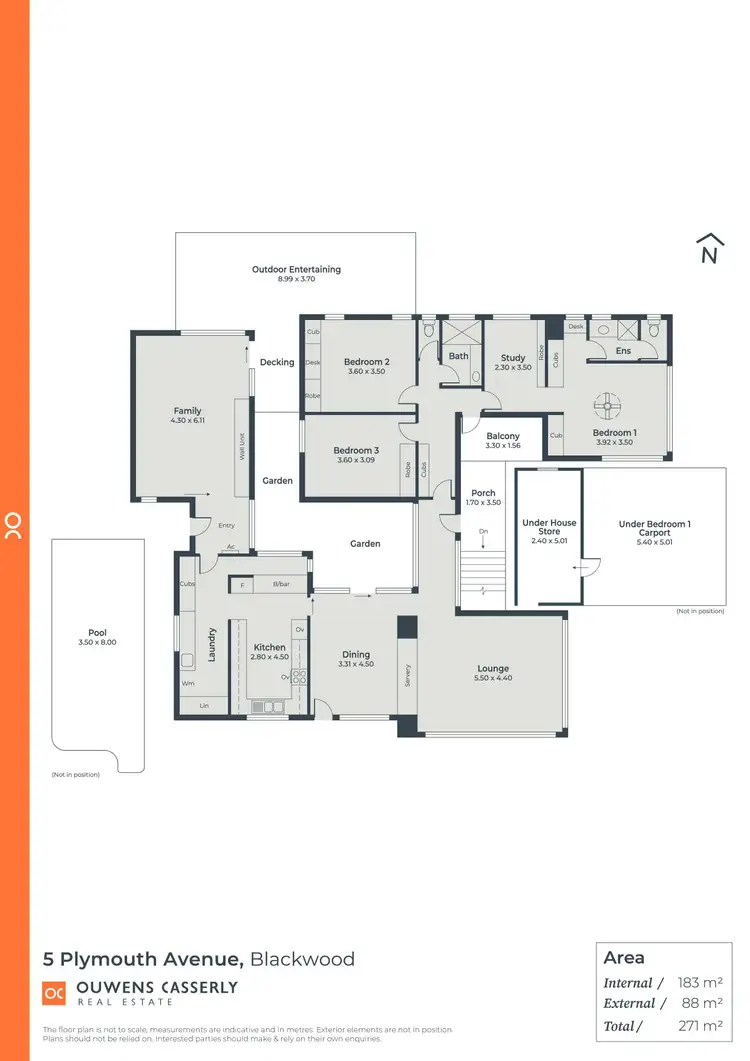
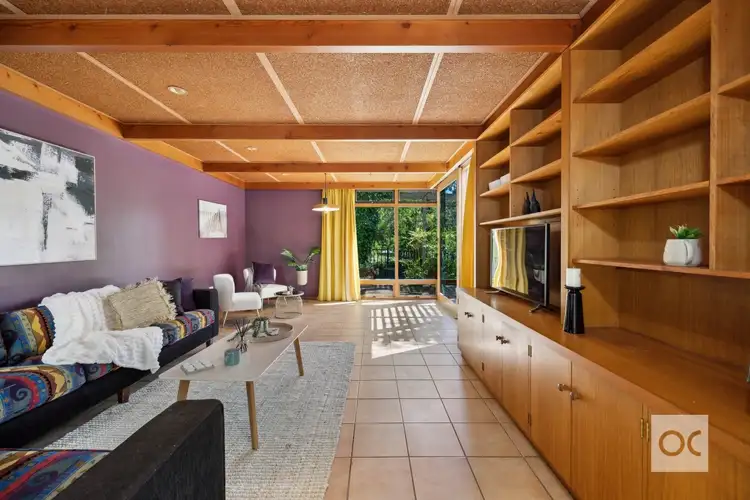
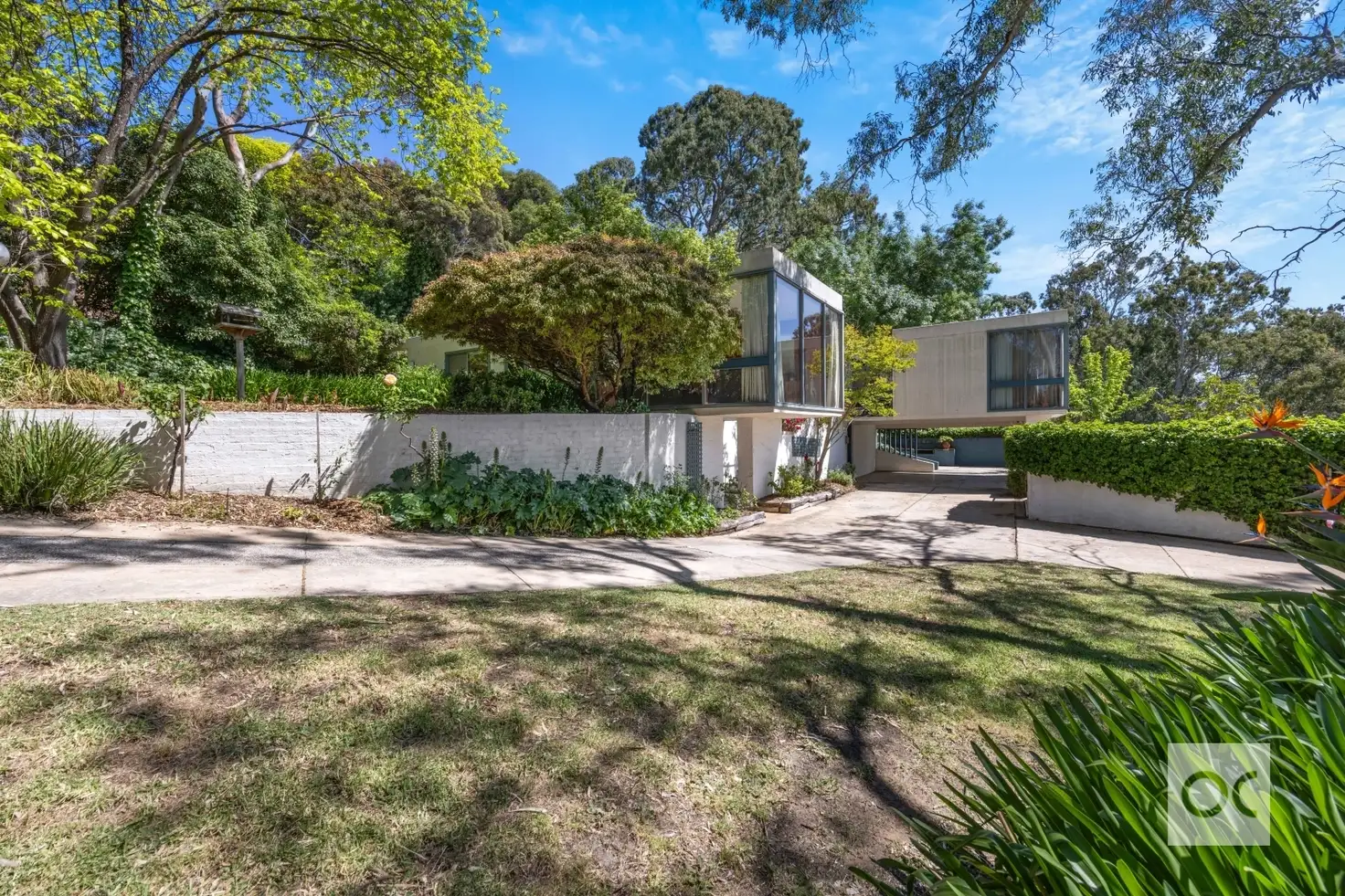


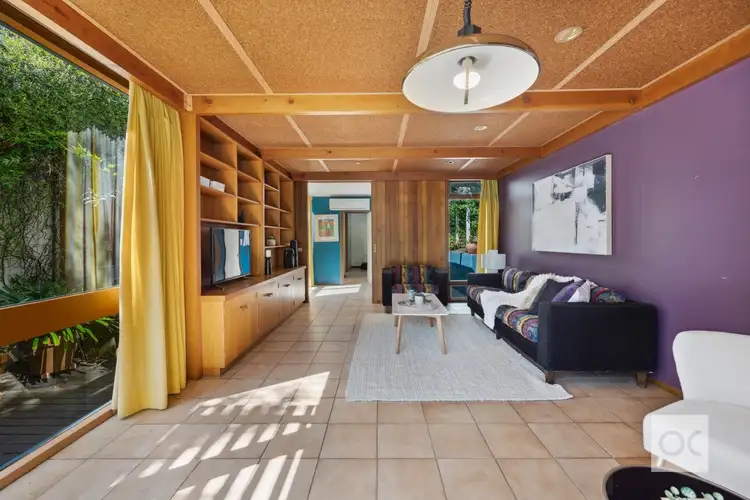
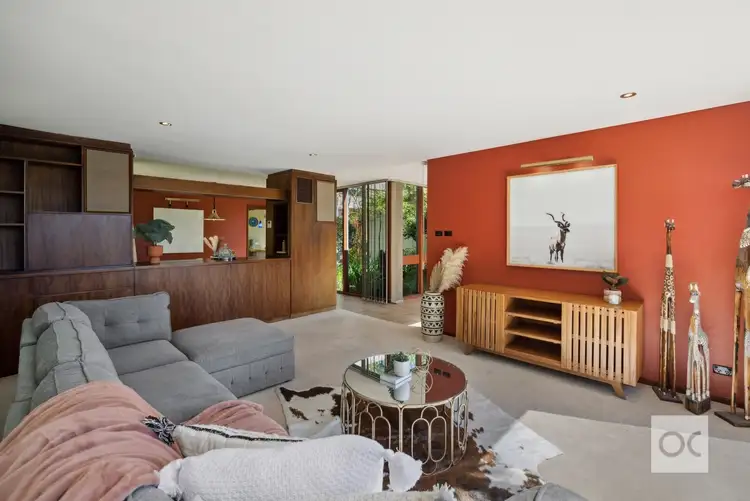
 View more
View more View more
View more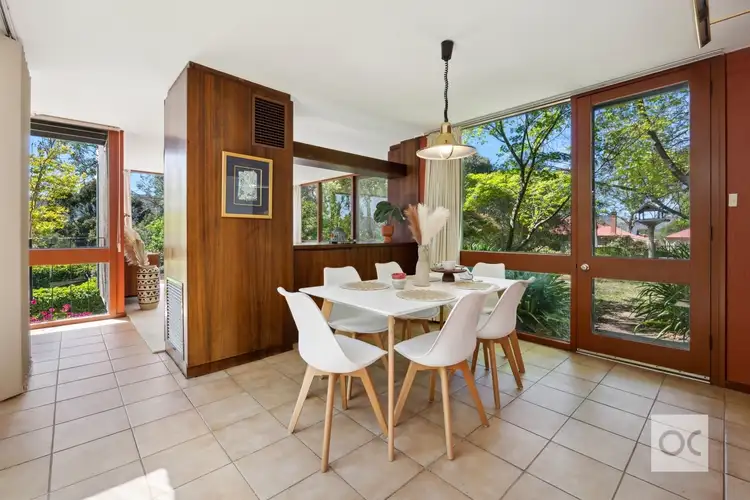 View more
View more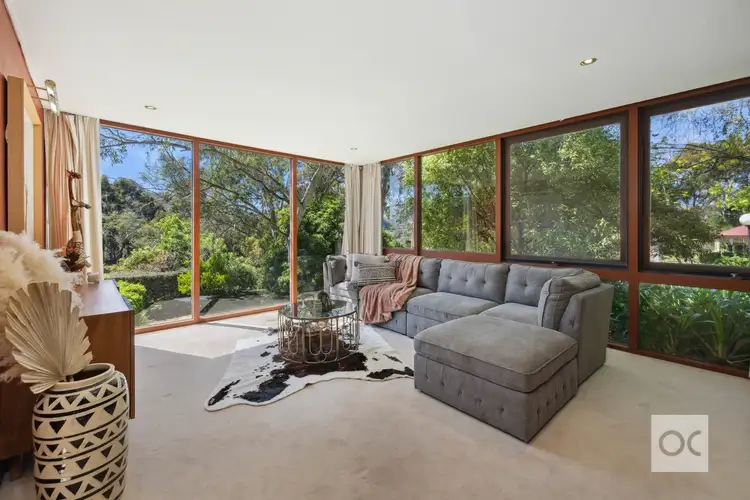 View more
View more
