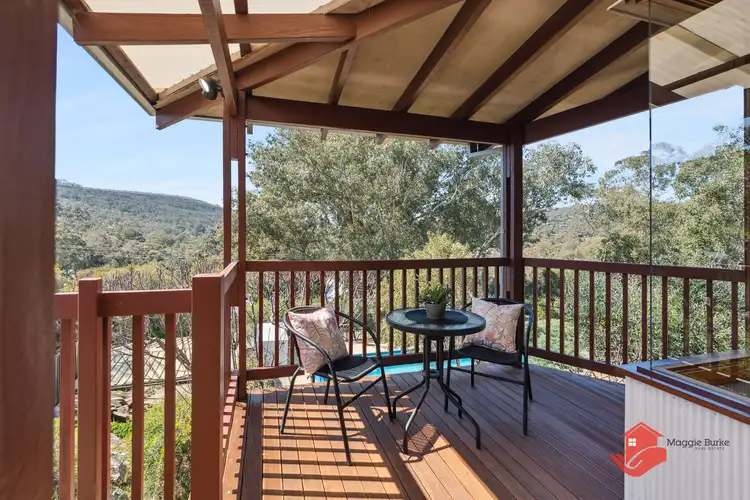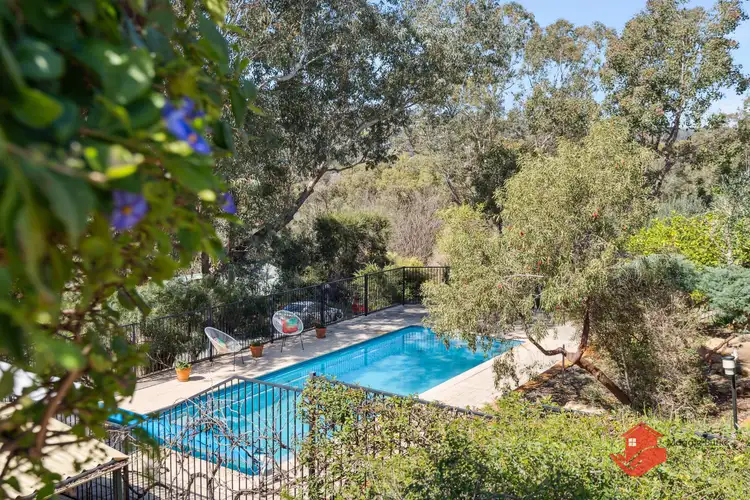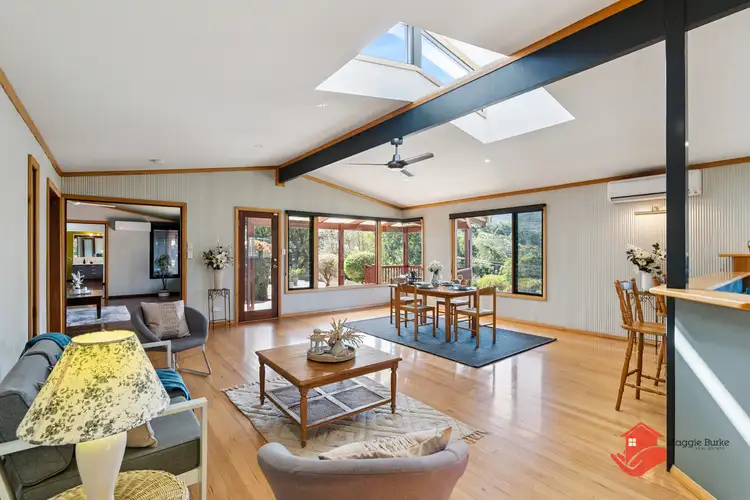Discover a stunning architecturally designed 4x2 residence that perfectly balances style, space, and lifestyle. Set on an expansive 1780m² block, this exceptional property possesses high ceilings, timber floors, and expansive picture windows that frame spectacular views across the sparkling pool to the rolling Canning Hills.
Inside, experience the flow of light-filled, double-sized bedrooms, a bay window retreat in the main bedroom, and an open-plan kitchen, dining, and family area that makes entertaining a delight. The integration of indoor and outdoor living areas is enhanced by front and back verandahs, a gazebo with ceiling fan, and a balcony for sunset views.
Whether it's a family barbecue, poolside relaxation, or simply enjoying the fruit from your own trees (including orange, lemon, grapefruit, mango, and a striking tangerine tree), this property is all about lifestyle. The below-ground saltwater pool, gardens, and extensive outdoor spaces provide privacy, tranquillity, and room to breathe. You will love the generations of quendas who share the environment.
Despite its picturesque hillside setting, the home offers ample parking for five vehicles under carports plus a huge 11x8m powered shed with multiple access points. With thoughtful inclusions such as air-conditioning, ceiling fans, insulation, solar array system, rainwater tank, and automatic reticulation, the home delivers comfort and efficiency year-round.
Set in a quiet no-through road, traffic is minimal, yet convenience is assured. Just a few minutes' drive away are cafés, restaurants, school, parks, church, walking trails, and the town hall. A shopping centre, library, and train station are within 2.5km – so you can enjoy the peaceful hills lifestyle without compromising on accessibility. Just 5km from home is the wonderful Champion Lakes Regatta Centre providing an international standard facility for rowing, kayaking and dragon boat racing. Many people enjoy the convenience of the fabulous walking/jogging/cycling track which has regular parkruns.
This property is truly a one-of-a-kind opportunity – blending architectural charm, modern comfort, and the best of hills living.
To arrange your private viewing, please call Maggie Burke on 0419 939 110.
Features:
*Designed by the multi-award-winning architect, Allan Davies
*High ceilings
*Big picture windows
*Bay window in main bedroom
*Timber flooring
*French doors
*Security screens
*Double sized bedrooms
*Ensuite
*Built-in robes in bed 1, 2, 3
*Study / 5th bedroom with built-in robes, desk and shelving
*Large fridge recess
*Bosch dishwasher
*Ariston electric oven, induction hotplate and rangehood
*Walk-in pantry
*Double built-in linen cupboard
*Aircon units in bed 1, bed 2, lounge and kitchen/dining
*Ceiling fans in dining/family, lounge, bed 1 and bed 4
*Insulation
*Timber features
*Huge shed 8m x 11m with 3 roller doors, plus 2 garden sheds
*Front and back verandahs
*Gazebo with ceiling fan
*Front balcony and huge paved area
*Double carport, 2 single carports
*Solar array system
*Below ground saltwater swimming pool
*Rainwater tank
*Economical Heat Pump hot water system, plus 2nd one for kitchen
*Decking
*Automatic reticulation with 5 stations
*Fruit trees: orange, lemon, grapefruit, mandarin, tangerine, mango, fig, grapevines and olive
*Land size: 1780sqms
*Zoning: R10/25
*Council Rates: ~$2787
*Water Rates: ~$290
Disclaimer:
This information is provided for general information purposes only and is based on information available. No warranty or representation is made as to its accuracy and interested parties should place no reliance on it and should make their own independent enquiries.








 View more
View more View more
View more View more
View more View more
View more
