$660,000
4 Bed • 2 Bath • 2 Car • 289m²
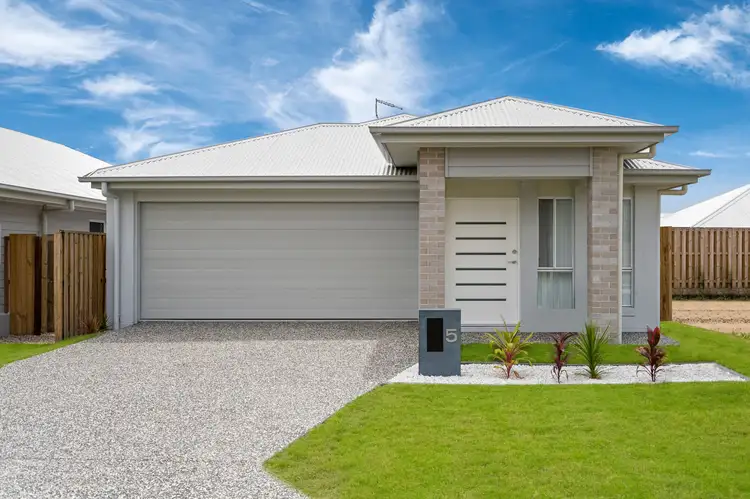
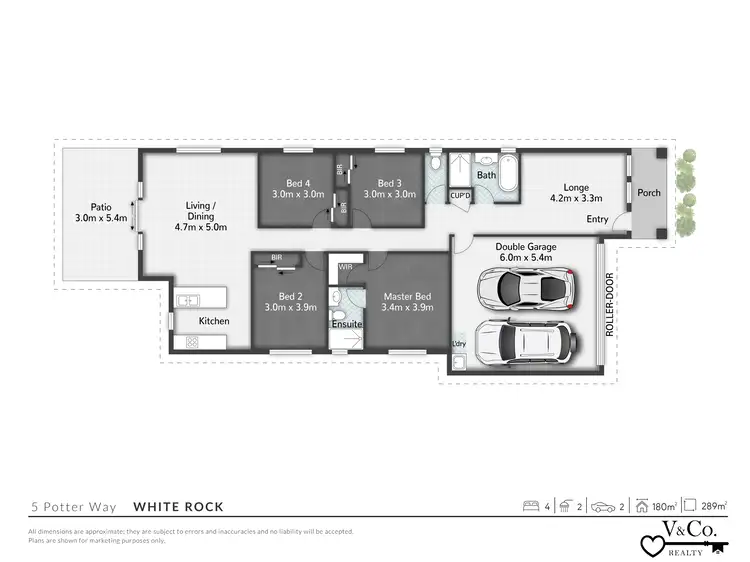
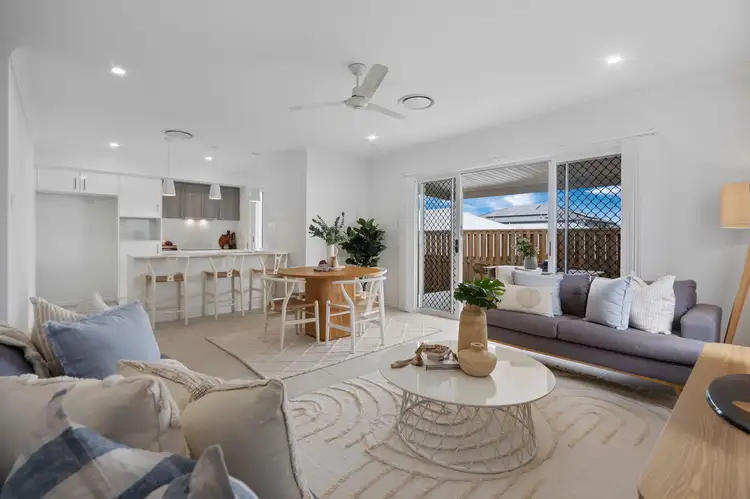
+14
Sold
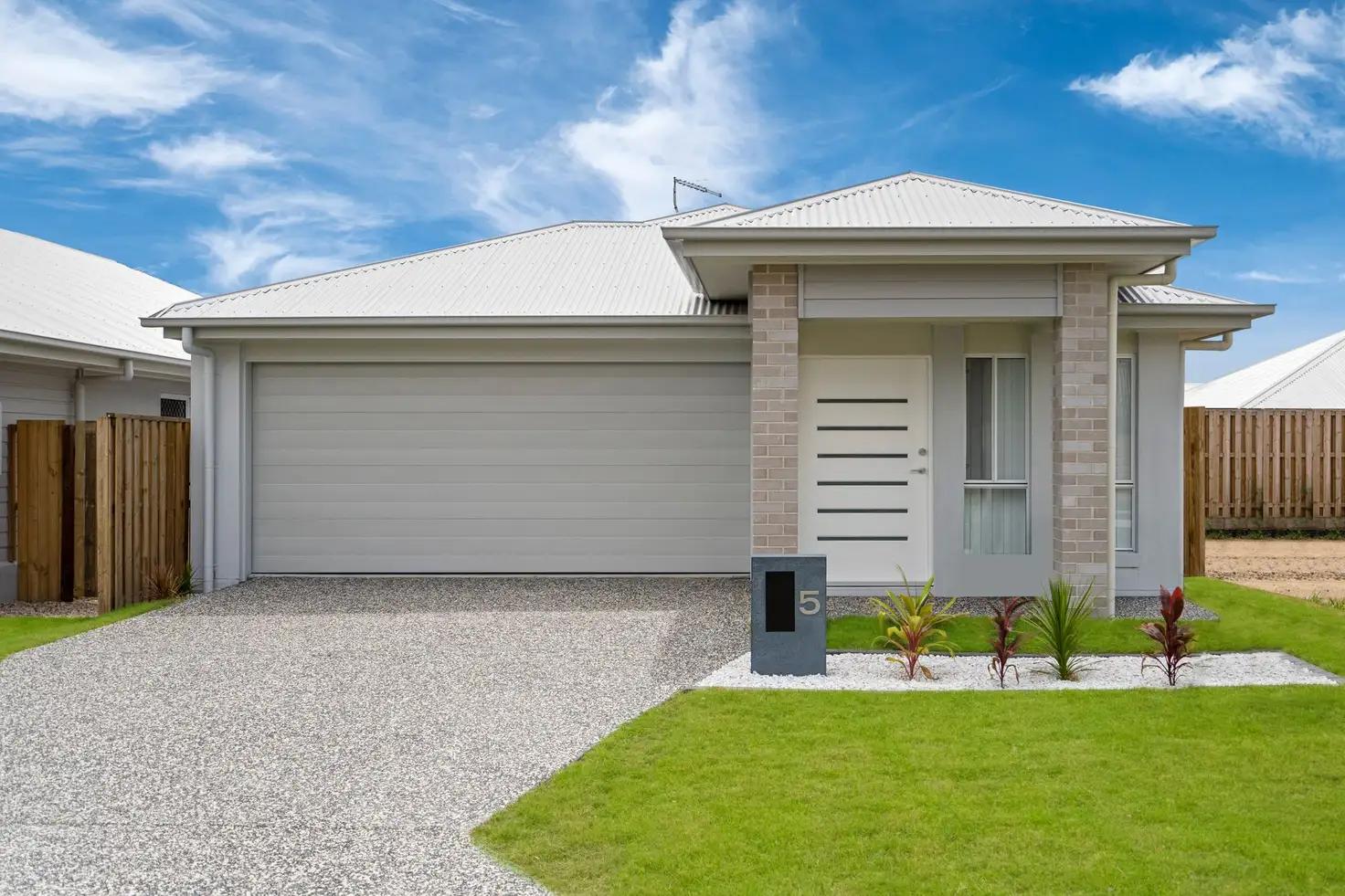


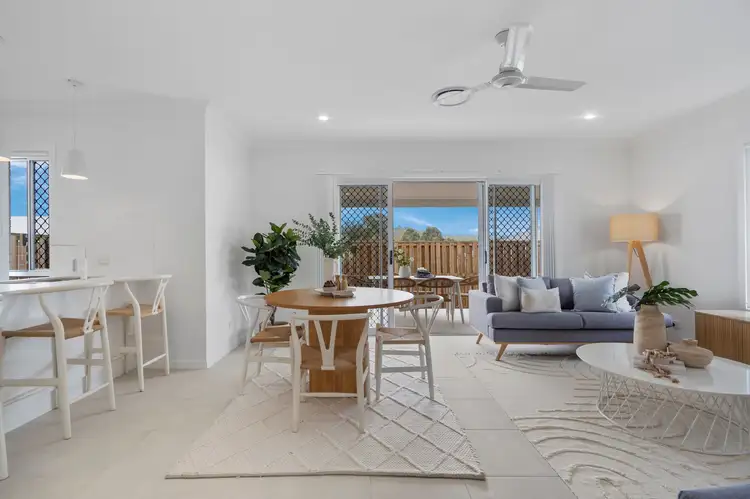
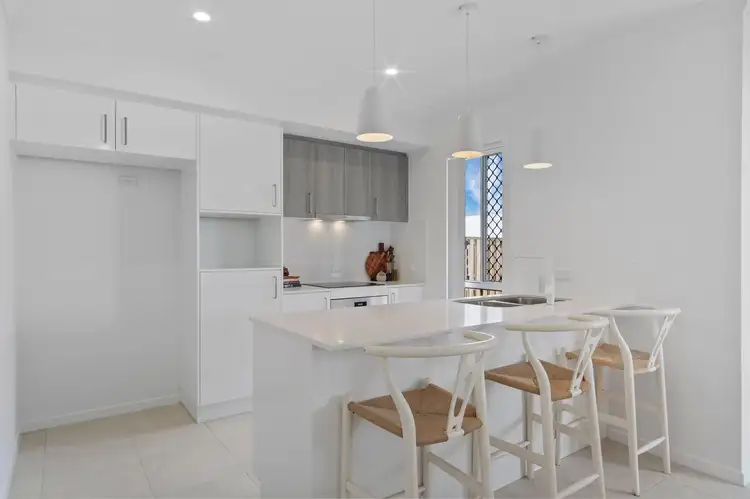
+12
Sold
5 Potter Way, White Rock QLD 4306
Copy address
$660,000
- 4Bed
- 2Bath
- 2 Car
- 289m²
House Sold on Mon 8 Apr, 2024
What's around Potter Way
House description
“SOLD BY VERONIKA JASIECKI!”
Property features
Other features
0Land details
Area: 289m²
Property video
Can't inspect the property in person? See what's inside in the video tour.
Interactive media & resources
What's around Potter Way
 View more
View more View more
View more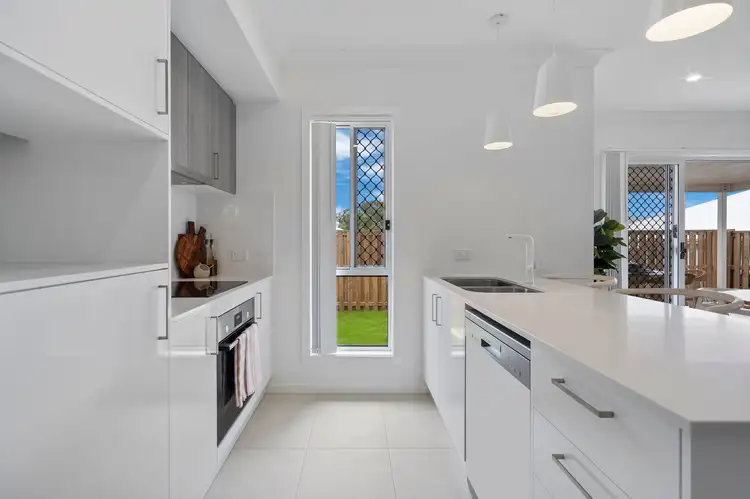 View more
View more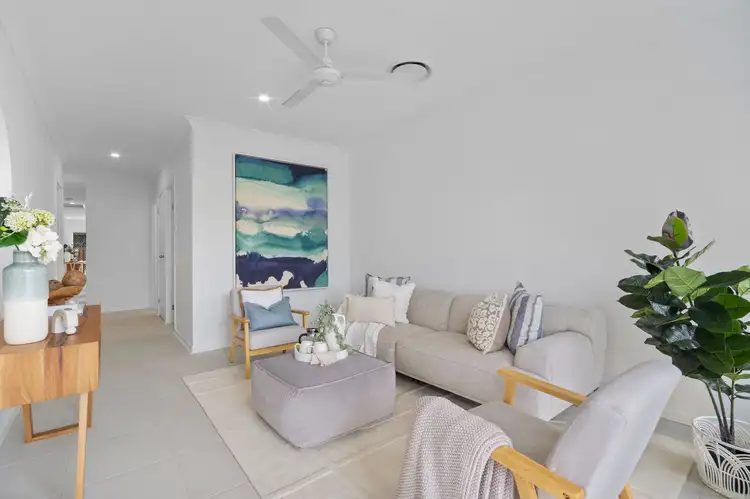 View more
View moreContact the real estate agent

Veronika Jasiecki
V&Co. Realty
0Not yet rated
Send an enquiry
This property has been sold
But you can still contact the agent5 Potter Way, White Rock QLD 4306
Nearby schools in and around White Rock, QLD
Top reviews by locals of White Rock, QLD 4306
Discover what it's like to live in White Rock before you inspect or move.
Discussions in White Rock, QLD
Wondering what the latest hot topics are in White Rock, Queensland?
Similar Houses for sale in White Rock, QLD 4306
Report Listing
