Overflowing with distinctive quality and contemporary grandeur, this architecturally striking 7 bedroom, 4.5 bathroom family home showcases inspired Franklin living, prominently positioned on a corner block.
Providing a strong, structural presence from street level, this unrivalled offering envisions a number of exciting options. Unique in composition, a privately accessed, self-contained unit is located on the upper level with the possibilities only limited by your imagination! Live in family-sized luxury and rent out the other space, grant older teenagers some independence, or embrace multi-generational living and move extended family in.
Under towering ceilings, the impact is immediate upon entry with a clear sense of space, depth and occasion. Discover a formal lounge, the perfect spot for a family to connect or slip away for some quiet time. Ideal for overnight guests, a sunlit ground-floor bedroom is serviced by a striking ensuite.
Enjoy a free-flowing, open-plan living and dining area adjoining a flawless, entertainers kitchen with a waterfall-edged island bench. A triumph of superior scale and convenience, this stone-topped space will inspire the most reluctant of home chefs with a full suite of high-end appliances and a huge walk-in pantry at your disposal.
The generous use of glass emphasises the breadth of space, blurring the boundaries between indoors and out. Be instantly drawn to a sheltered alfresco attracting northern sun, exceptionally private for relaxed living, dining and entertaining, alongside a fully plumbed outdoor kitchen. This expansive area will be used on a daily basis, complemented by a low-maintenance, landscaped garden and yard.
Head upstairs via a central, light-filled staircase to discover a quartet of large bedrooms and a luxurious, fully tiled family bathroom boasting a sumptuous, standalone bathtub. The main bedroom comes complete with a commanding balcony, substantial walk-in robes and a stunning ensuite with decadent spa bath.
Offering peerless and prestigious Franklin living, comprehensive features include a 3-car remote-controlled garage, extensive heating/cooling and ceiling fans, a pair of pristine powder rooms on both level, PIN code entry and security system, a second balcony with sweeping neighbourhood views, and so much more.
Placing a premium on convenience, take full advantage of strolling distance to Flemington Road bus transport and future light rail, Woolworths, schools, and lush parks and ponds. From the family-friendly neighbourhood to the considered space for relaxed family living and entertaining, everything about this home feels right.
- 5 large bedrooms, 4 with BIR, downstairs main with stunning ensuite, upstairs main
boasting huge WIR, balcony with mountain views, and a fully tiled ceramic ensuite
featuring 2 person spa bath, twin vanity and walk-in shower
- Deluxe 2 bedroom unit ( rented by the sellers for $430pw ), bathroom, open plan living & galley kitchen, balcony and split-
system heating and cooling
- Relaxed and versatile formal lounge
- Superbly spacious open-plan living and dining
- Entertainers kitchen showcasing waterfall-edged, island bench, high-end Fisher and
Paykel appliances and oversized walk-in pantry
- Luxe family bathroom boasting a sumptuous, standalone bathtub and walk-in shower
- Upstairs retreat, perfect as a study
- Sheltered, fully plumbed alfresco terrace with outdoor kitchen and room for dining and
lounge settings
- Remote-controlled triple garage featuring internal access and laundry capabilities
- Moments from shopping, transport, schools, parkland, ponds
Living: 363.38 sqm
Garage: 68 sqm
Land: 530 sqm
EER: 4.5 stars
Year built: 2012
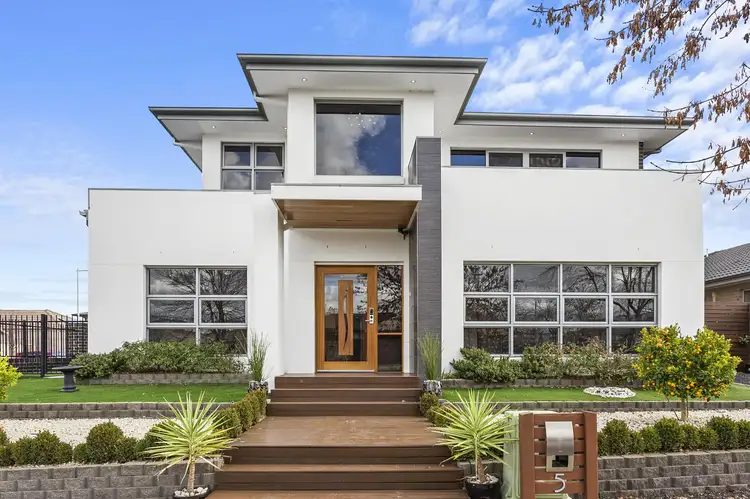
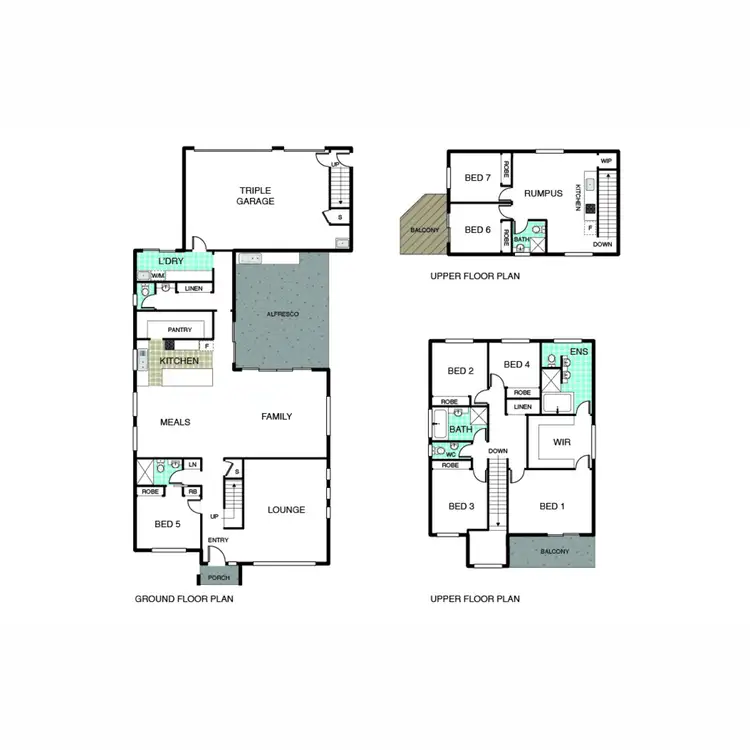
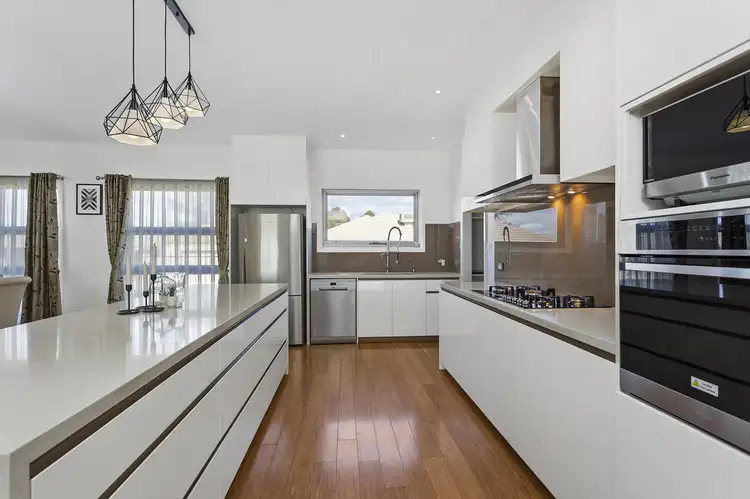
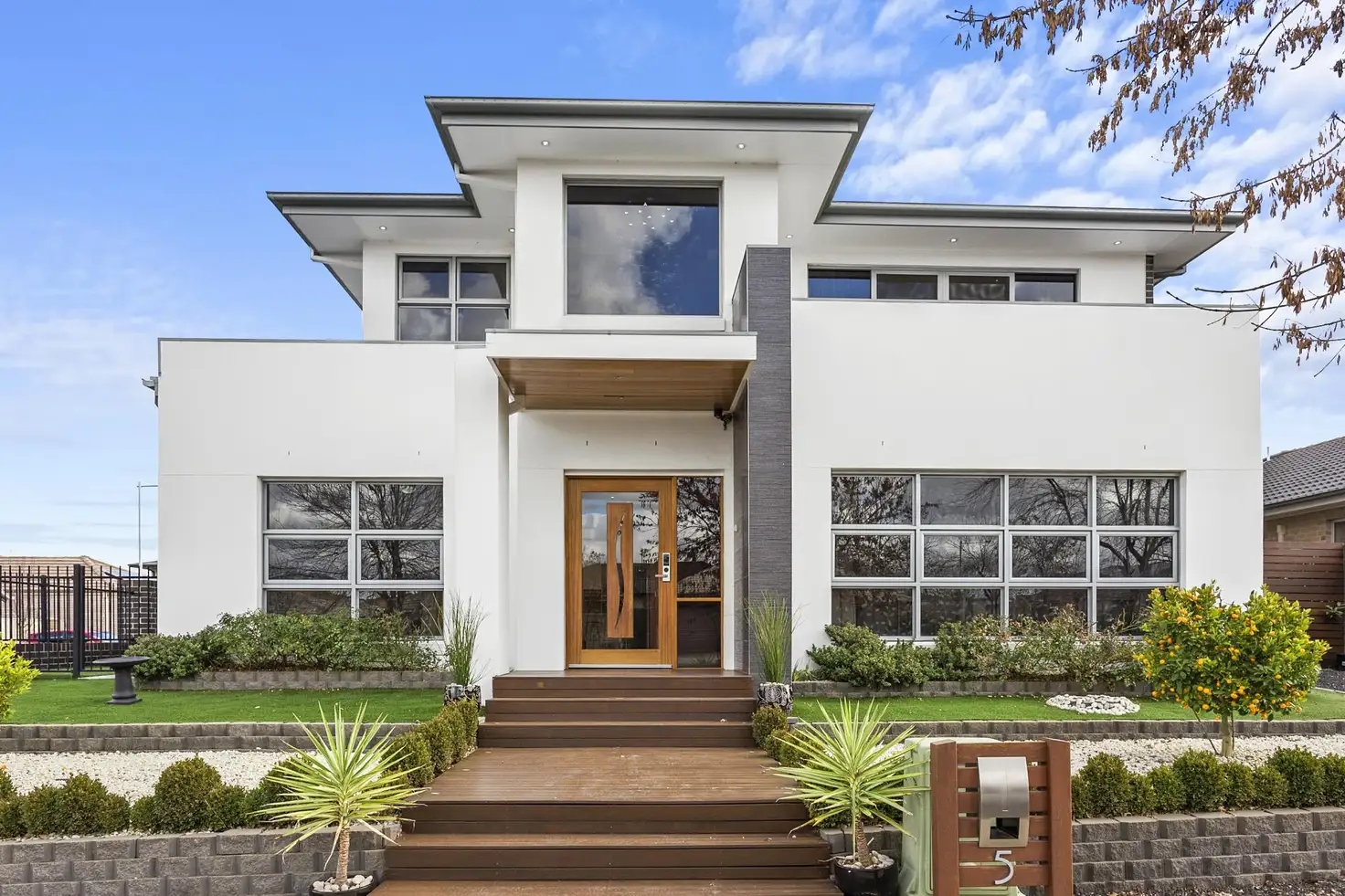


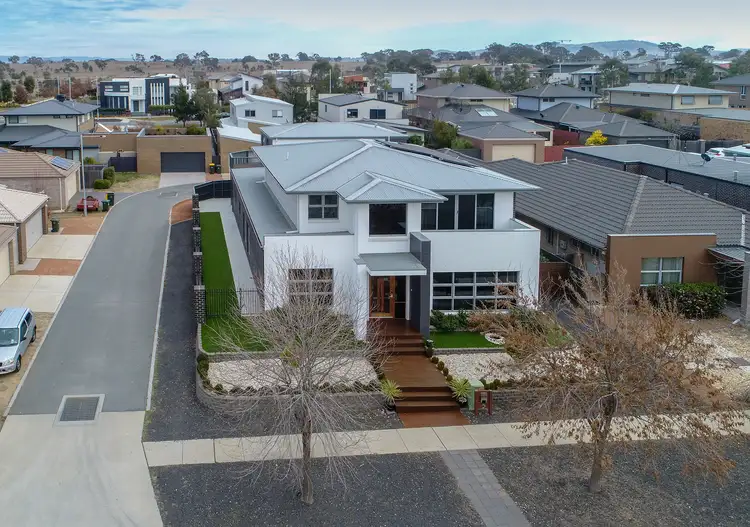
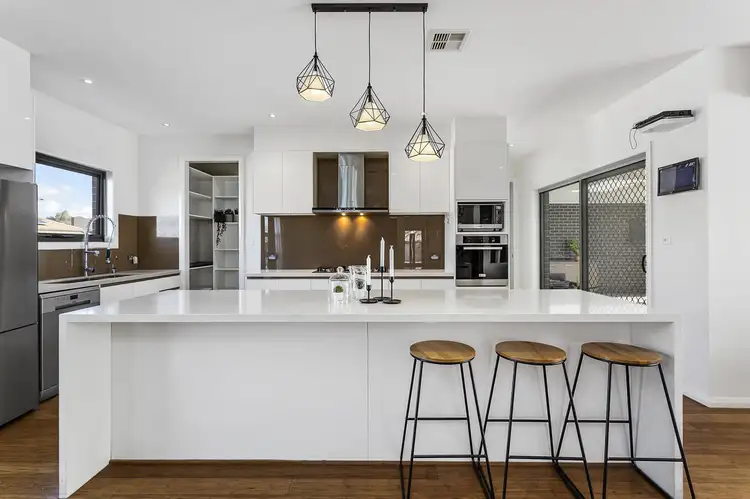
 View more
View more View more
View more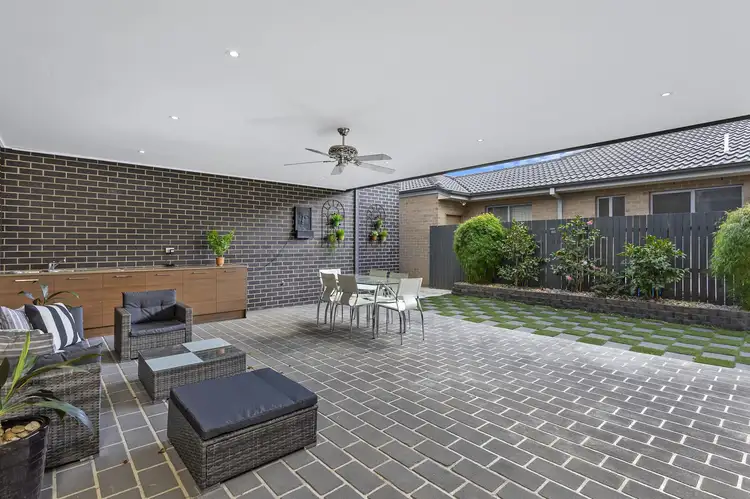 View more
View more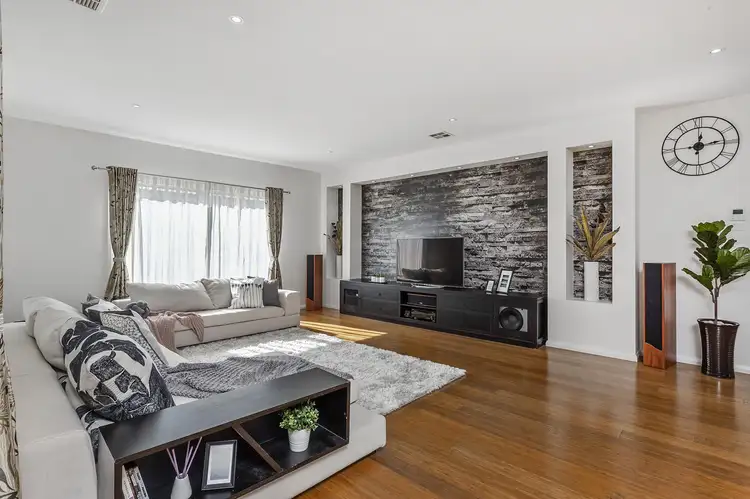 View more
View more
