Auction to be held on Wednesday 12th March 2025 at 6:00pm on site.
Perfectly positioned in a peaceful cul-de-sac, this delightful single level home is full of charm and warmth. Carefully maintained and beautifully presented, it offers fantastic indoor-outdoor flow and a low maintenance block, making it an ideal choice for downsizers, first-home buyers or young families. Enjoy the convenience of being within walking distance to local shops, schools, public transport, and parks while relishing the comfort and privacy this home provides.
Inside, this home features a spacious and sun-filled layout, beginning with the expansive living and dining area that offers plenty of room for family gatherings. The space flows seamlessly through to the well-appointed kitchen, family, and meals room, providing a functional and open layout perfect for everyday living. The kitchen is designed for both style and practicality, with updated appliances, ample bench space, and plenty of storage, making meal preparation a breeze. A charming covered courtyard atrium enhances the natural feel of the home, bringing nature indoors and creating a light-filled, serene oasis.
The main bedroom, with a charming bay window and a walk-in robe, connects to a two-way ensuite for added convenience. Additionally, there are two other good-sized bedrooms that share the main bathroom, which features both a separate shower and a bathtub.
Designed for effortless entertaining, the home offers multiple outdoor spaces, including a large covered deck perfect for year-round gatherings, an additional separate deck and paved areas surrounded by landscaped garden beds. The beautifully landscaped front garden enhances the home's appeal, while a low-maintenance backyard with two garden sheds ensures easy upkeep. With north to rear orientation, the sun drenched living spaces create a welcoming and inviting atmosphere throughout.
Single level family home offering a bright, open layout with smooth indoor-outdoor flow, perfect for easy living.
6.29kW solar system, reducing electricity bills and enhancing energy efficiency, with the home being fully electric and powered by the solar panels.
Open plan living and dining room with timber flooring, offering plenty of space for family gatherings.
Separate family and meals room off the kitchen which flows to a covered timber deck.
Family sized kitchen features ample bench and storage space, including a double door pantry.
Kitchen appliances include an induction cooktop, electric wall oven, range hood, dishwasher and an in-built water filter.
Multi-purpose covered space, ideal for use as a gym or atrium.
All bedrooms feature floating timber floors and built-in robes, with the main bedroom offering a charming bay window and a walk in robe.
Ensuite includes vanity storage, toilet and a shower.
Main bathroom offering a separate shower and bathtub, vanity storage and an additional separate toilet for added convenience.
Multiple outdoor entertaining spaces, including a covered timber deck and a separate backyard deck.
Low maintenance front and back gardens.
Irrigated front lawn with a mature ornamental weeping cherry tree and a front lawn, adding to the home's charming curb appeal.
Interior and exterior LED lighting.
Laundry room with linen cupboard plus an extra linen cupboard in the hallway.
Double garage with remote and internal access.
Additional storage area and built in cupboards in the garage.
Extra driveway parking in front of the garage.
Two garden sheds for extra outdoor storage.
Located within walking distance to playgrounds, Palmerston Primary School, Palmerston Oval and to the local Palmerston Shops.
Very close to the Gungahlin Town Centre, Burgmann Anglican School & Gungahlin College.
Living size 143.20sqm, approx.
Garage size 41.52sqm, approx.
Deck size 24sqm, approx.
Total size 208.72sqm, approx.
Block size 467sqm.
Rates $3022.64 per year, approx.
Land tax $5466.40 per year, approx.
Disclaimer: The material and information contained within this marketing is for general information purposes only. Stone Gungahlin does not accept responsibility and disclaims all liabilities regarding any errors or inaccuracies contained herein. You should not rely upon this material as a basis for making any formal decisions. We recommend all interested parties to make further enquiries.
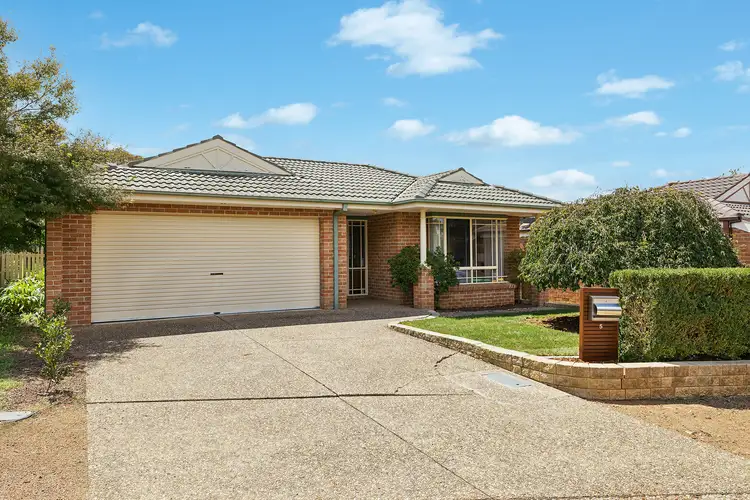
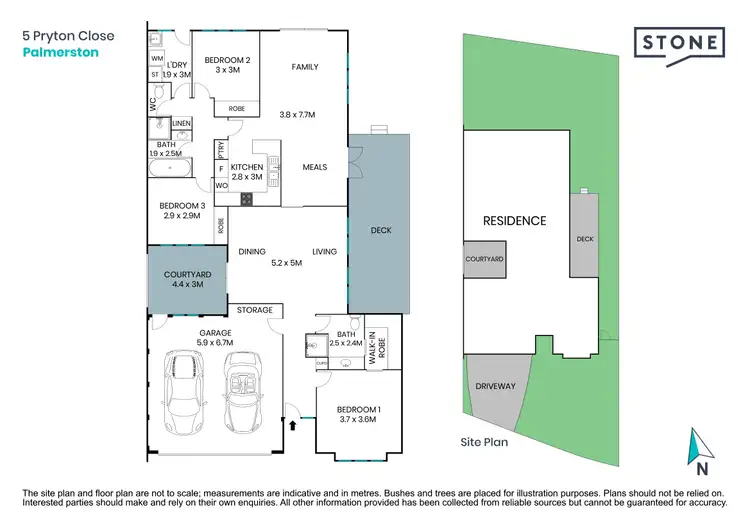
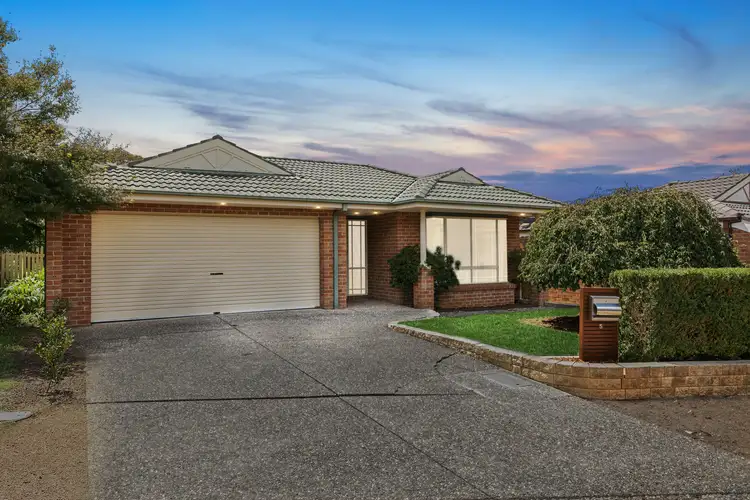
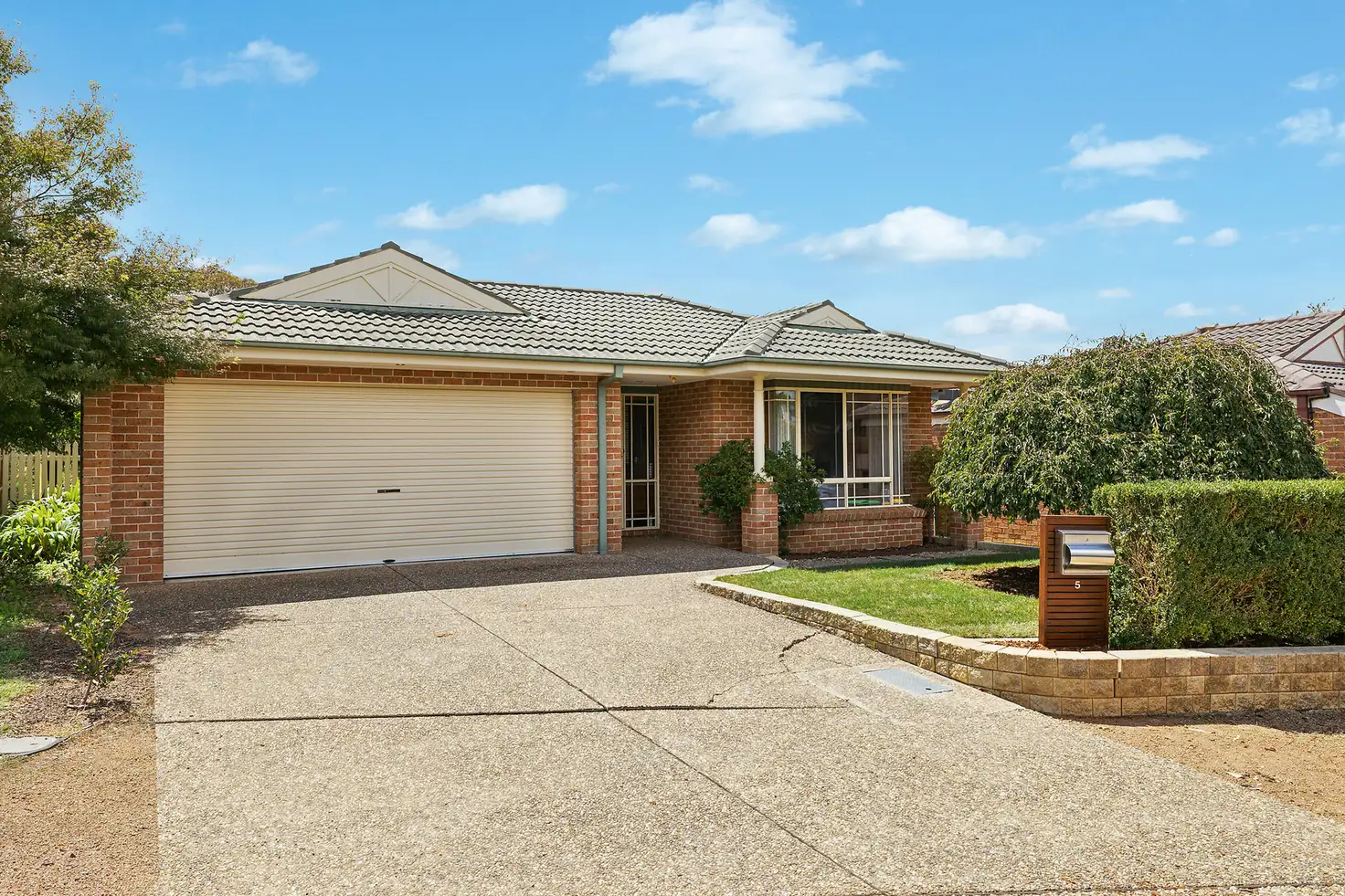


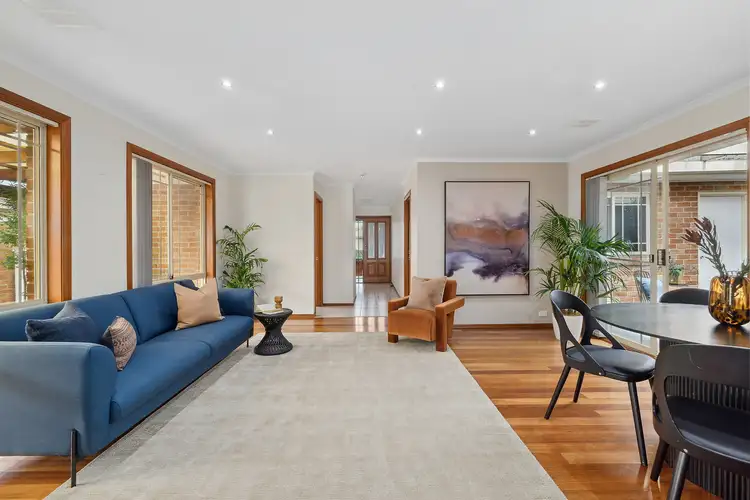
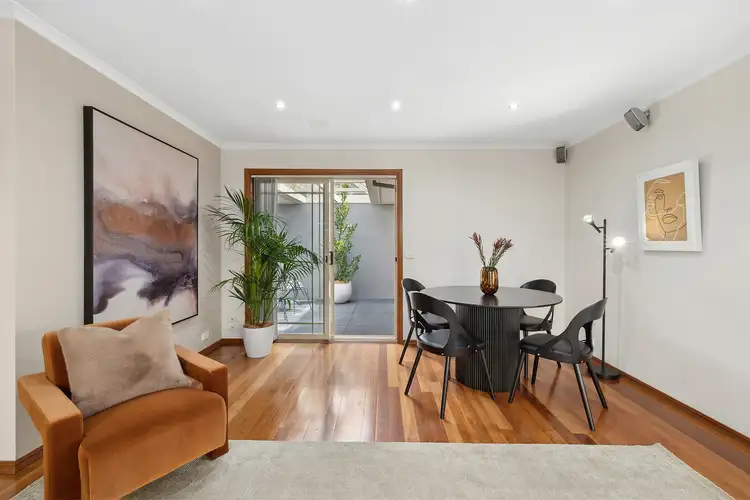
 View more
View more View more
View more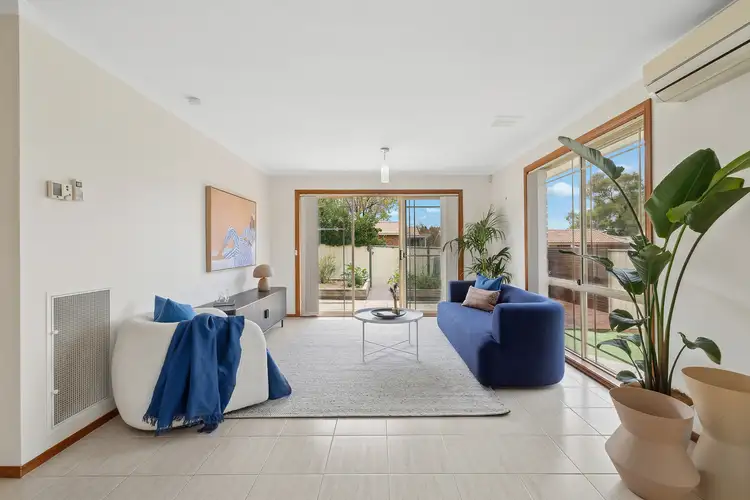 View more
View more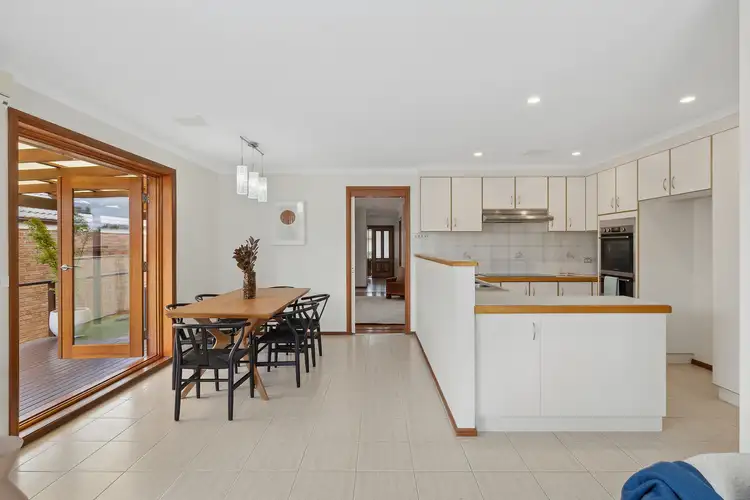 View more
View more
