“LUXURY YOU DESERVE, PRACTICALITY YOU NEED!”
This 4 bedroom, 3 bathroom luxury residence is immaculate in every way you would think the property is near new! Designed for families wanting to entertain and a floorplan layout offering convenience, this sprawling Aveling Homes property is a credit to the owners, the floorplan 'just works' and with no expense spared. From the wide paved driveway for extra cars, oversized triple garage, grand entrance foyer and portico this modern and elegant home will not disappoint..
FANTASTIC FEATURES INCLUDE
- Walk through the 1200mm wide front feature door into the commanding wide entrance hallway with star lit recesses in walls, coffered ceiling...this is just the start
-The super king sized master bedroom with large feature recess, his and hers walk in robes, ceiling fan, plush carpet.
- Master ensuite complete with double sized shower with glass pivot door and rain shower, his and hers raised vanities, separate w/c plus feature lighting
- Big separate theatre room with double door access, coffered ceiling,
an abundance of power and media points for the in house movies
- Central to everything, this sleek designer galley kitchen is modern and functional. Features include: 900mm stainless steel oven, massive stone island benchtop, 900mm gas cooktop and rangehood, huge fridge/freezer recess with plumbing for inc/water, stunning glass splash back, stainless steel dishwasher, a dream huge walk in pantry and endless storage and space while being part of family living and entertaining
- Currently used as a gym, this room is multifunctional and could be used as a games room or separate office/study with the bonus of direct access to outdoors
- All minor bedrooms are queen-sized with large mirrored or built in robes, ceiling fans and plush flooring
- Bedroom 2 has its own bathroom
- Bedroom 3 and 4 have 'jack and jill' ensuite direct access
FEATURES OUTDOORS INCLUDE
- Not one but two alfresco wrap around entertaining areas
- Overlook the glistening salt water pool with cascading water feature and frameless glass pool fencing. Beautiful by day and twighlight, stunning by night!
- Large grassed area perfect for the kids and pets or even room for a workshop
OTHER FEATURES INCLUDE
- Ducted reverse cycle airconditioning
- High ceilings throughout
- Feature lighting
- Feature cornicing and skirting boards
- Oversized triple garage 9.1m x 7.2m with rear roller door
- Beautifully maintained and reticulated lawns and gardens
- Rear views over the hills
...make it yours!

Air Conditioning

Built-in Robes

Ensuites: 1

Living Areas: 2

Study

Toilets: 3
Area Views, Carpeted, Close to Schools, Close to Shops, Close to Transport, Heating, High Clearance
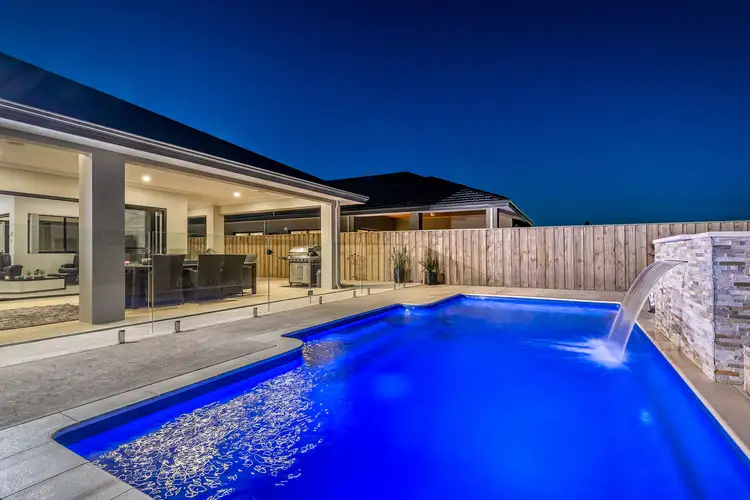
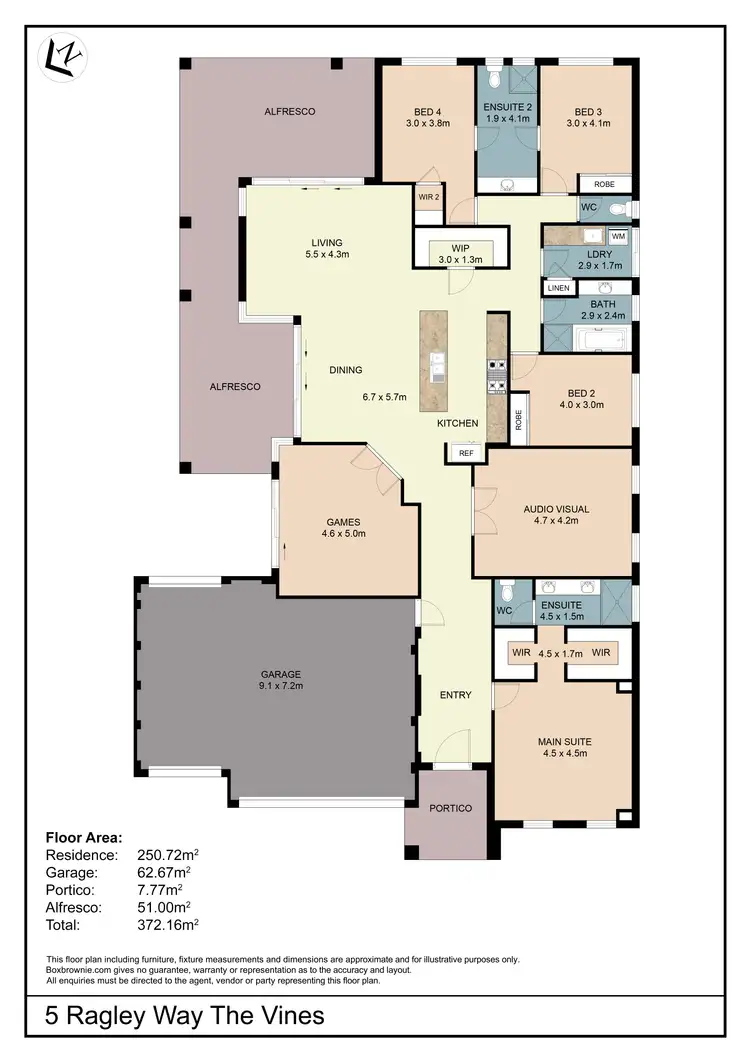
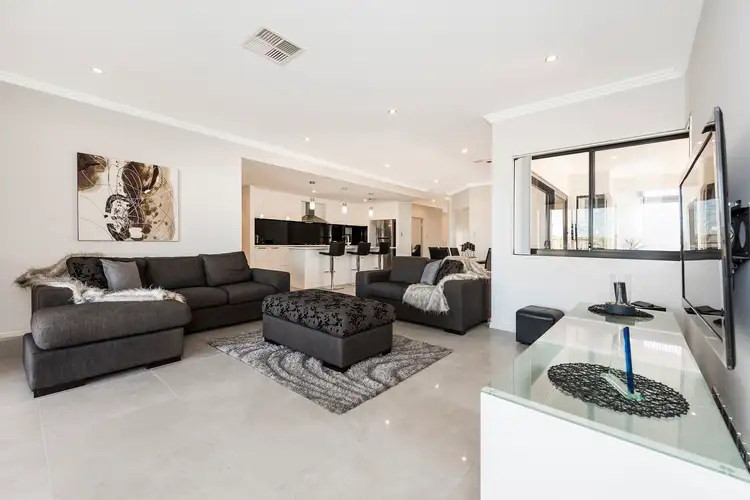



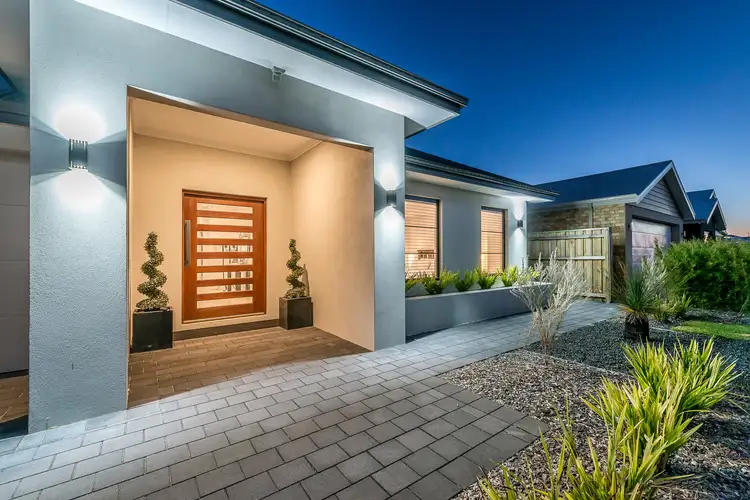
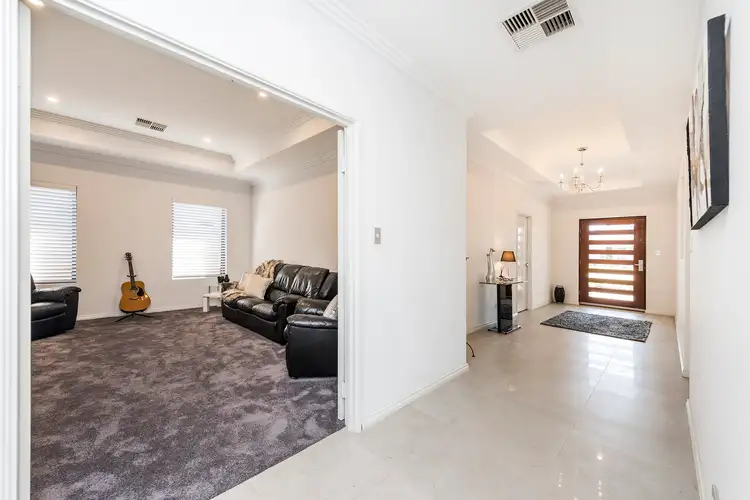
 View more
View more View more
View more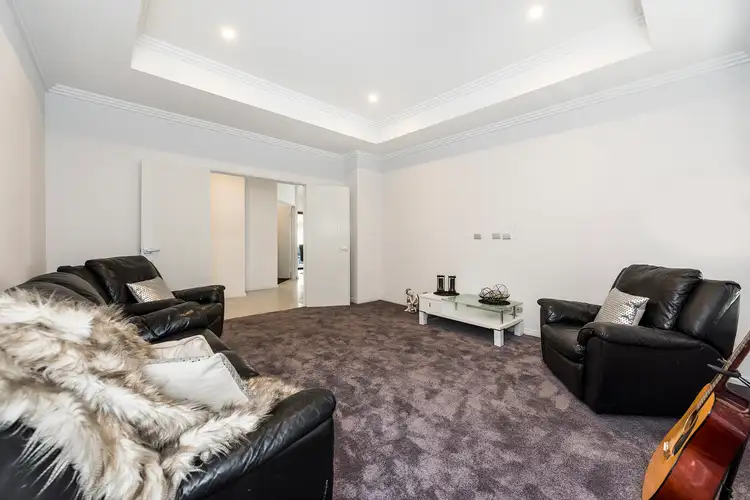 View more
View more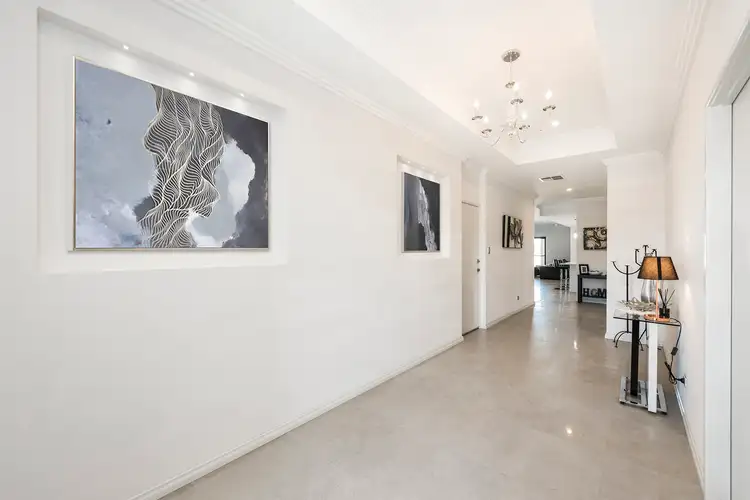 View more
View more
