Nestled within a serene cul-de-sac, this charming residence boasts captivating curb appeal and generous proportions, occupying *1,164sqm of land. A dual driveway leads to a double side-by-side garage and a convenient carport, ideal for a boat or caravan, with ample room for additional vehicles.
Stepping through the entrance, a delightful lounge room awaits to the left, offering direct access to a bedroom which offers the versatility as a welcoming home office if preferred. To the right of the hallway, the master bedroom exudes luxury with its walk-in robe and recently renovated ensuite, complemented by a ceiling fan, and plantation shutters adorning the windows throughout the home, imparting an air of sophistication.
Continuing the journey, the heart of the home unfolds into a central open-plan living, dining, and kitchen area, adorned with LED downlights and embellished by polished floorboards throughout. The well-appointed kitchen features a spacious walk-in butler's pantry, breakfast bench, dishwasher, double sink, water filter tap, gas cooktop, electric oven, and picturesque views of the rear yard and electric heated, salt chlorinated pool.
Beyond the double doors lies an outdoor undercover entertaining area, perfectly positioned for enjoying leisurely moments by the pool. Two additional bedrooms, each boasting built-in robes, flank the central living space, accompanied by a main bathroom offering a bath, shower, vanity, and toilet, as well as a convenient storage room.
Beneath the home, a cellar provides storage opportunities, while the expansive garden beckons the new owner to personalise and cultivate it to their preferences. For hobbyists and DIY enthusiasts, a workshop along the rear of the garage offers a dedicated space for tinkering and projects.
With its abundant space, thoughtful design, inviting amenities, and the inclusion of ducted reverse cycle heating and cooling throughout, NBN, *10.5 kW solar, and a rainwater tank, this home is tailor-made for those seeking comfort, functionality, and the quintessential Australian lifestyle.
This property boasts an ideal location near Happy Valley reservoir for outdoor enthusiasts, multiple public transport options, as well as convenient proximity to the Hub Shopping Centre and several local schools including Craigburn Primary (zoned), Aberfoyle Hub, Flagstaff Hill, and Happy Valley Primary (unzoned). Additionally, families with high school students have access to Aberfoyle Park High, while those preferring private education options can easily reach School of Nativity and Our Saviour Lutheran School.
Make sure to register your interest today, because this property won't be on the market for long.
*Purchasers/buyers are advised to conduct their own due diligence and any information provided currently is a guide and should not be relied upon.
For further information about this listing, please contact:
Christine Holowiecki on 0422 399 943 or Harsh Bawa on 0407 676 267.
*=approximately
Note: when making a property enquiry please ensure that you provide a daytime phone number so that we can respond to you promptly.
Follow Keeping It Realty on Facebook (@keepingitrealtyadelaide) and be the first to know about property updates and off-market listings. Have access to other great market and agency content as well as updates on recent sales.
Whilst we try to ensure accuracy of the information provided, no liability for any error or omission in this advertisement is accepted by the agent or the vendor. It is not intended that prospective purchasers would rely exclusively on this advertisement or any other information provided by 3rd parties to confirm the details of the property or land listed. Confirmation of property or land details should be sourced via direct enquiry to the agent or through review of the completed Form 1 Vendor Statement which contains the Certificate of Title and local government details.
RLA # 268816

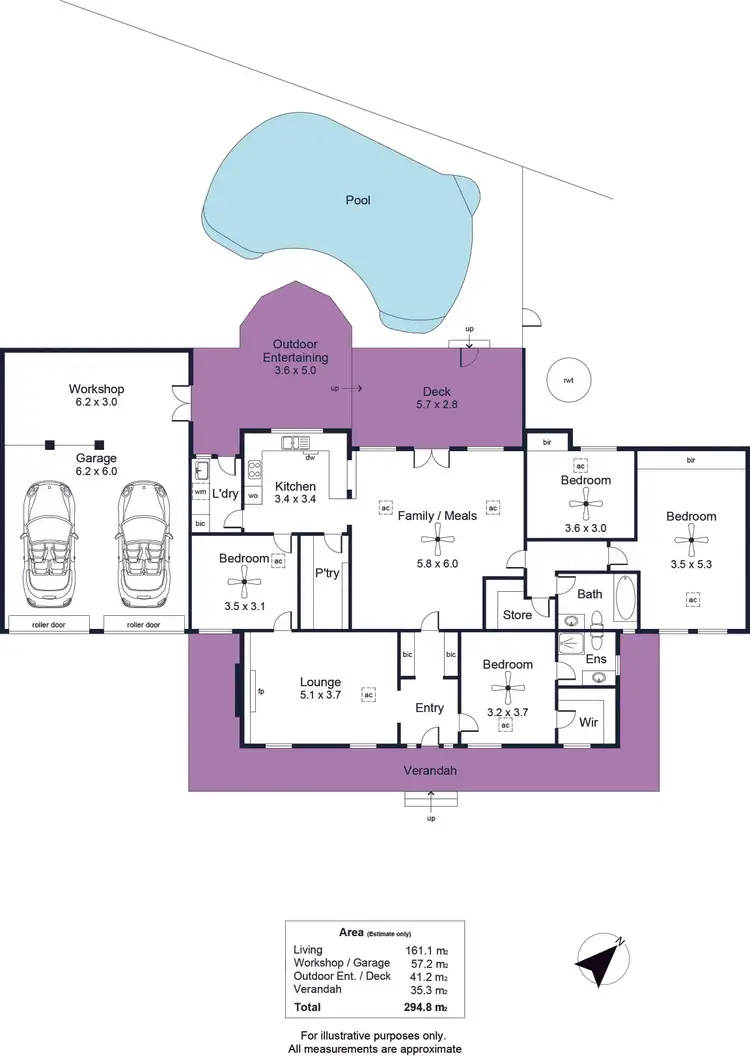
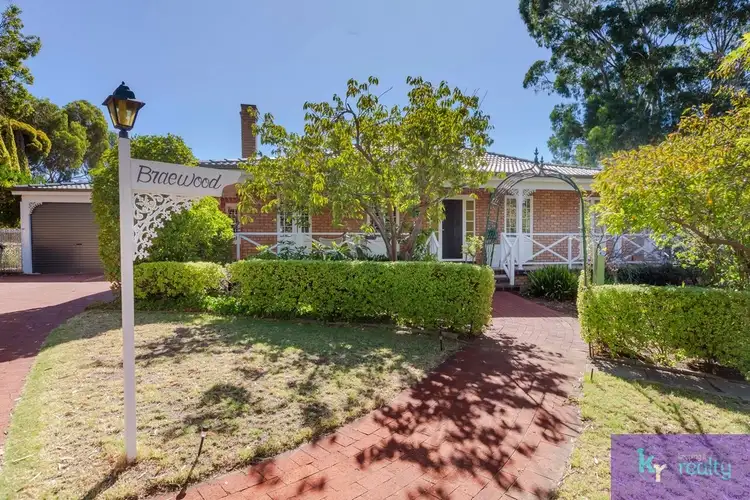
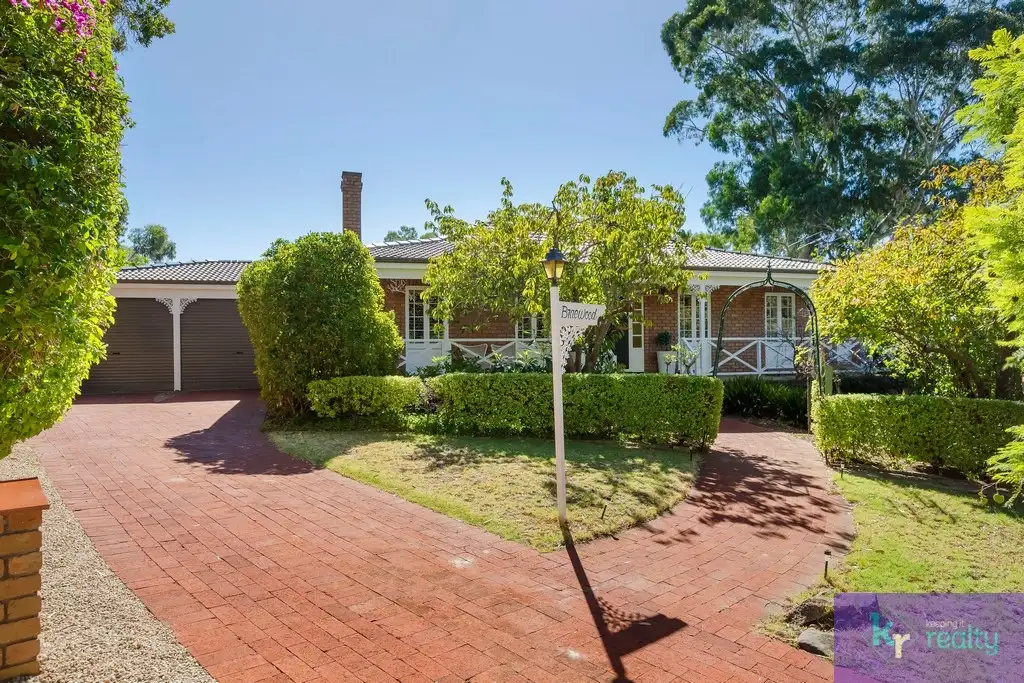


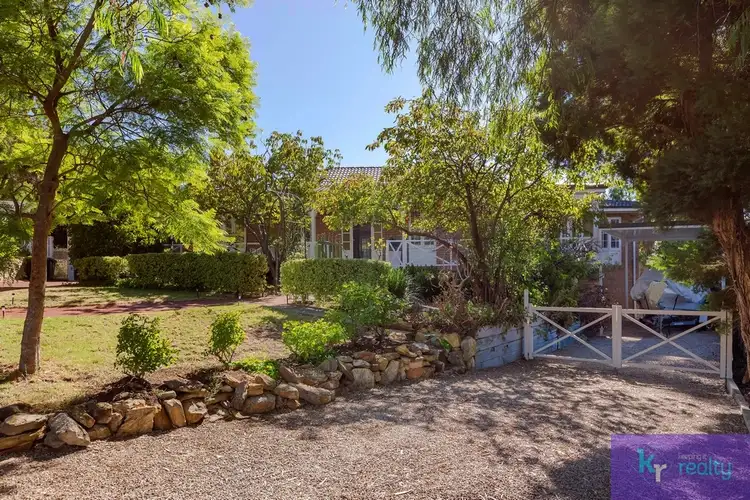
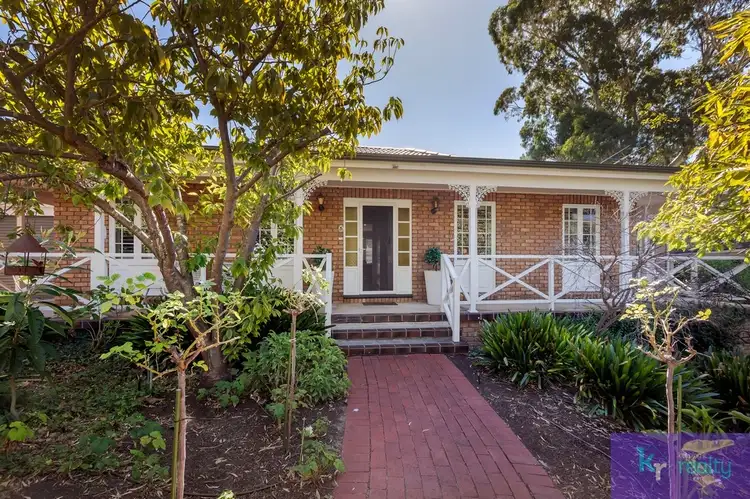
 View more
View more View more
View more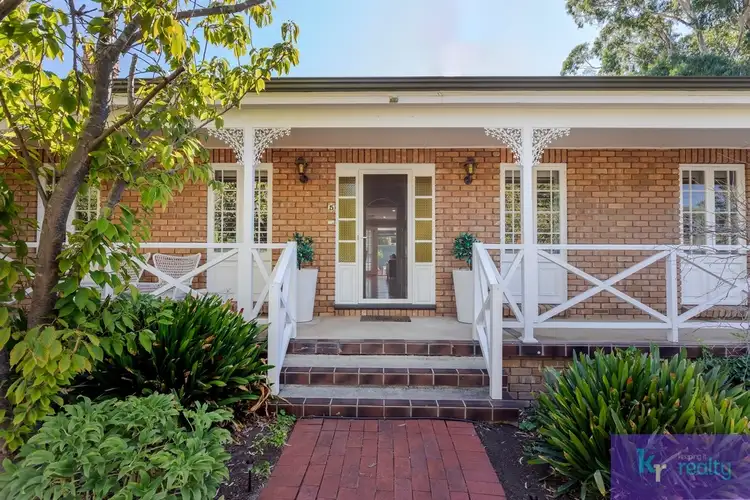 View more
View more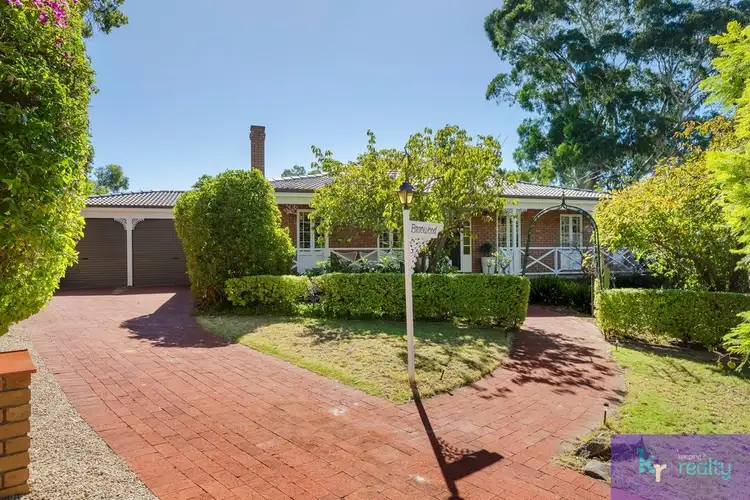 View more
View more
