Capturing your heart on arrival with its coastal-inspired cladded facade, this effortlessly elegant 2020 built Rossdale residence draws you further under its spell with each step through its feature-filled 250 sqm interior, sealing the deal with a stunning outdoor entertaining set-up overlooking a magnificent solar heated fibreglass pool and standalone man cave/workshop.
Custom-designed without compromise to quality or liveability, this is the epitome of a forever family home - offering a range of social hubs that can be adapted as your kids grow from toddlers to teens. Under the main roof, the lion's share of the living space is set towards the back, with the combined kitchen/dining area and adjacent lounge both opening outdoors, the latter to an alfresco patio with timber-lined raked ceilings and fixings for an outdoor kitchen. There's also a sitting area along the entry passage with a gas fireplace and a separate study kitted for two.
While the Hampton's style aesthetic is on show everywhere, embodied in a nature-based colour scheme, timber-look porcelain floor tiling, and custom timber joinery, the kitchen elevates the look. Here, dove grey subway tiles contrast against the soft-close white 2PAC shaker profile cabinets that house an induction cooker and 2 self-cleaning ovens, a glass window frames the farmhouse sink, pendant lights illuminate the stone-topped island dining bar, and a big butler's pantry has a second sink, the dishwasher and copious room for food processors and a coffee machine!
On the accommodation front, the master retreat sits street-side with a WIR and a full-height tiled ensuite with frameless glass shower and double vanity; the kids' wing is separate with 3 more carpeted beds and a second bathroom with the same high-end fit-out, but a freestanding tub too.
Elsewhere, the oversized double garage has a handy rear roller connecting through to a huge man cave/shed in the backyard that can function as a workshop or teen retreat. All this is surrounded by fully irrigated landscaping featuring custom spotted gum planter boxes and big expanses of lawn.
If you want this to be your last property until you downsize, you won't beat this incredible home and its unrivalled location only minutes' drive to Westfield West Lakes, Grange Beach, & public transport.
FEATURES WE LOVE
• Feature-packed forever home, quality-built by Rossdale in the classic Hampton's style
• Combined kitchen/dining with adjacent family room, plus separate sitting room with gas fireplace
• Timber-look porcelain tiles to the living area flooring & hallways, plush carpet in the beds
• 30mm Caesarstone Carrara benchtops, custom timber features & soft close hinges throughout
• 2 PAC shaker-profile cabinets in kitchen, bathrooms, hallway & sitting room
• Dual pyrolytic ovens, induction cooker, farmhouse sink, butler's pantry (sink & dishwasher)
• Fan-cooled alfresco patio with raked, timber-lined ceilings + fixings for an outdoor kitchen
• 8.5m x 4.2m solar heated pool with frameless glass fence, Ozone Filtration System, travertine paving
• Swish master with WIR + luxe full-height tiled ensuite with twin vanity & shower
• Kids' wing with 3 more beds, all with BIRs, + a full bathroom with another double vanity & shower + a freestanding tub, the WC next door with its own single vanity
• Ducted reverse cycle AC + fans in beds & alfresco patio, 6.5kW of solar with 5kW SMA inverter
• Study with built-in desk, drawers & cupboards, a big laundry next door with custom cabinetry
• Double-glazed windows in kitchen/Butler's Pantry, sheer/block-out curtains, plantation shutters
• Fully insulated, external & internal walls, roof blanket and wall sarking
• XL double garage with built-in storage + remote drive-through into a 69 sqm (approx.) shed
• Shed/man cave is fully insulated & lined, with epoxy-coated floors, a work bench + drawers
• Auto-irrigated gardens & lawn, 9000L water tanks with pump & tap connection
• Pre-wired for a future front fence & a gate that can be connected to Hikvision Intercom
LOCATION
• A zippy 4-minute drive to Westfield West Lakes & only a smidge more to Westside Findon
• 10-minute walk to Seaton train station for park-free trips to town or down to Grange Beach
• Zoned for Hendon Primary & Seaton High
• 20-minute drive into the city, only 5 to cooling dips at Grange
Disclaimer: As much as we aimed to have all details represented within this advertisement be true and correct, it is the buyer/ purchaser's responsibility to complete the correct due diligence while viewing and purchasing the property throughout the active campaign. RLA 343323
Property Details:
Council | CHARLES STURT
Zone | General Neighbourhood (Z2102) - GN
Land | 757sqm(Approx.)
House | 416sqm(Approx.)
Built | 2020
Council Rates | $2717.10 pa
Water | $303.55 pq
ESL | $252.20 pa
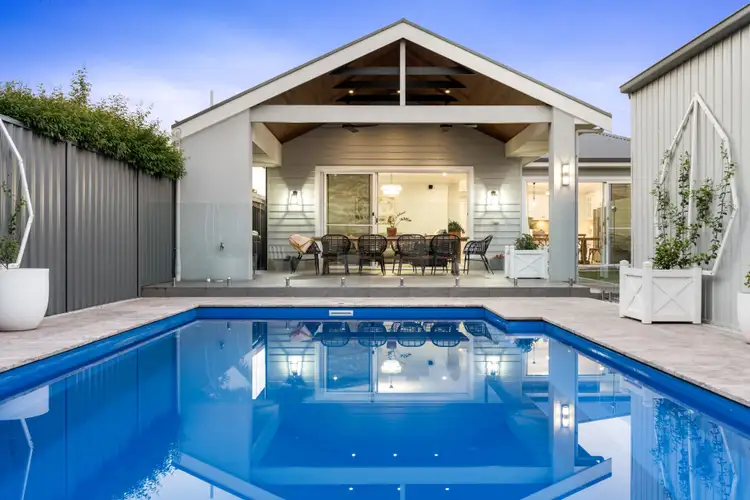
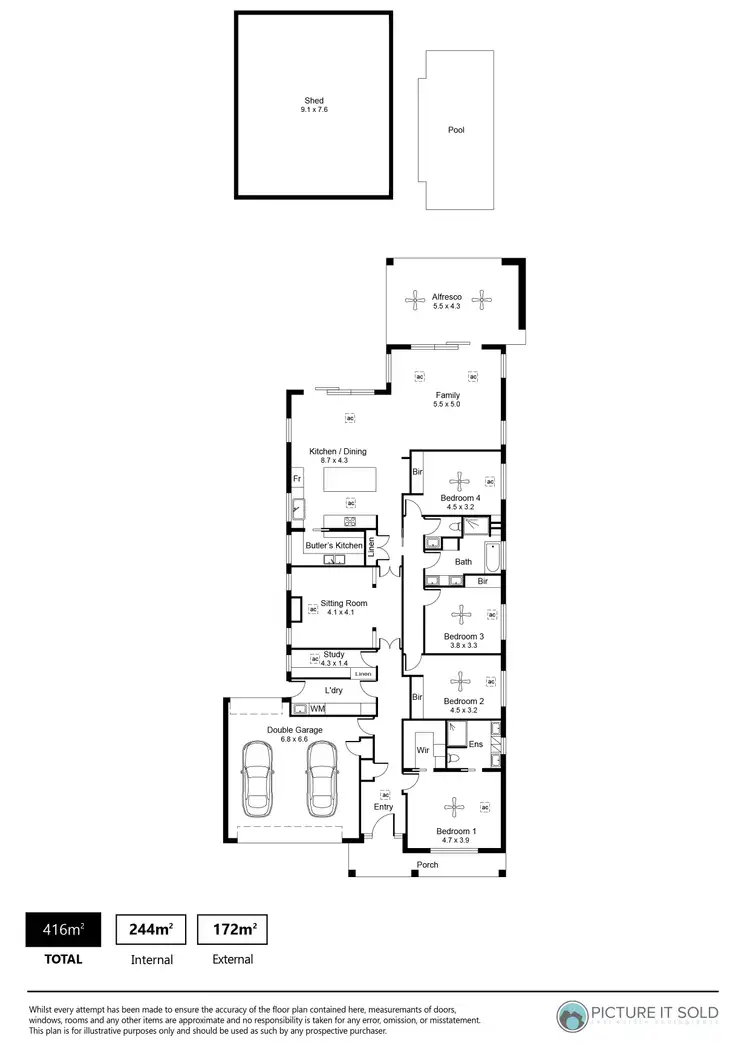
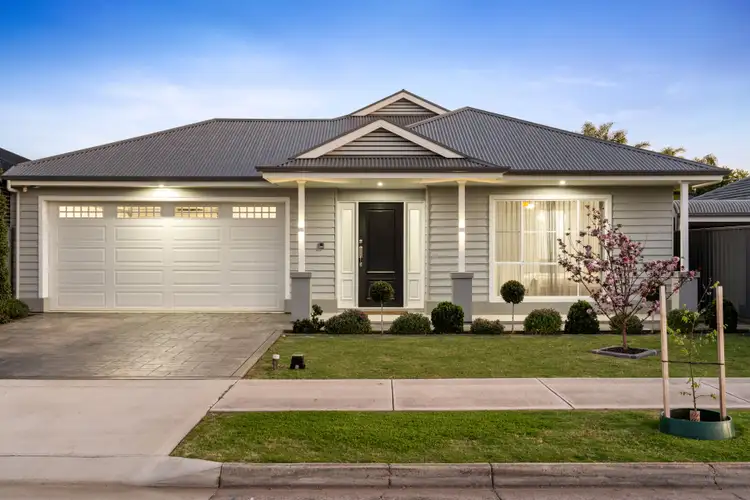
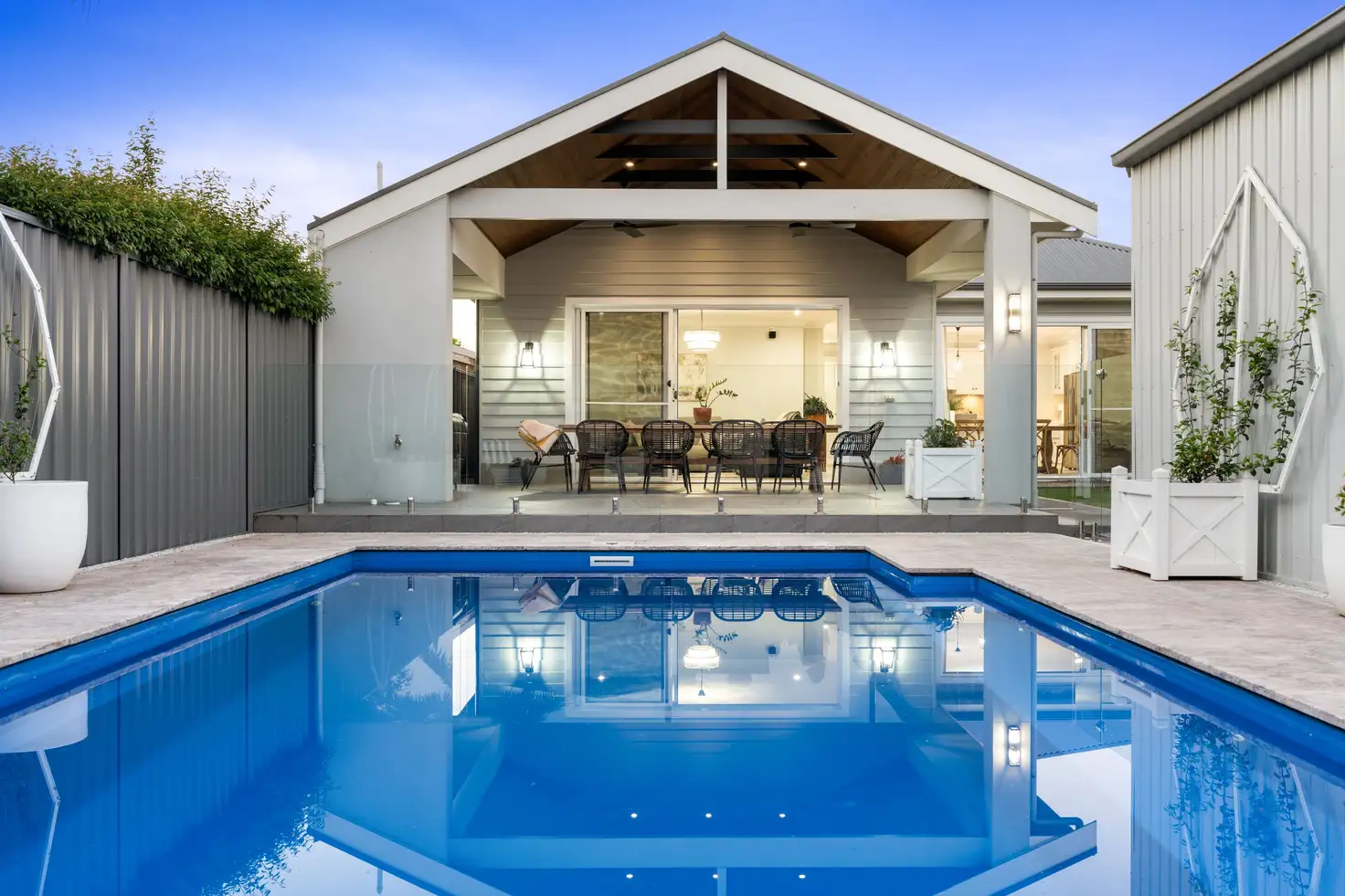


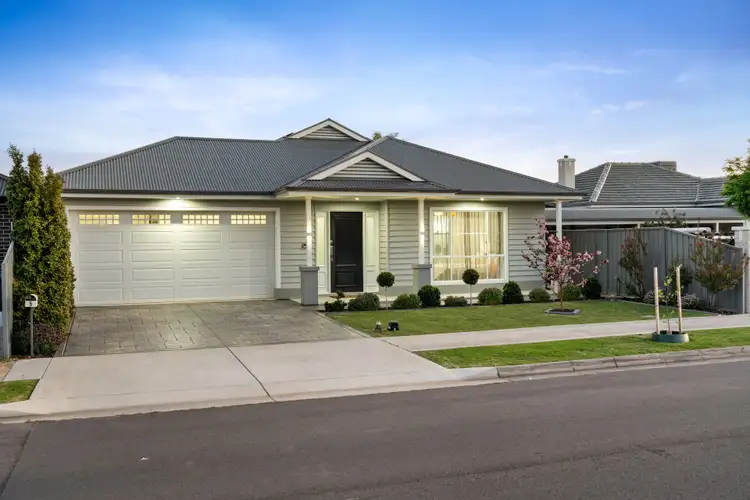
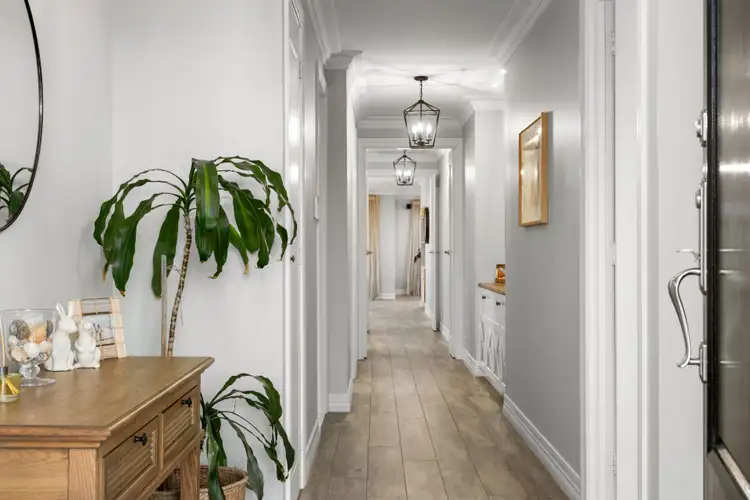
 View more
View more View more
View more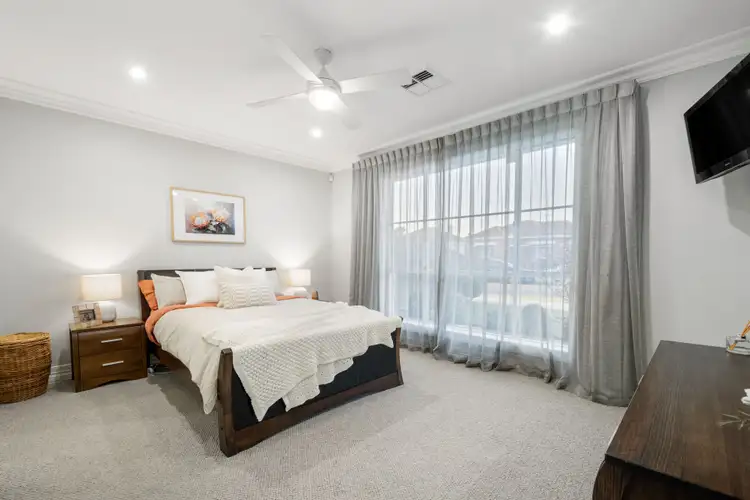 View more
View more View more
View more
