$990,000
4 Bed • 2 Bath • 2 Car • 542.5m²
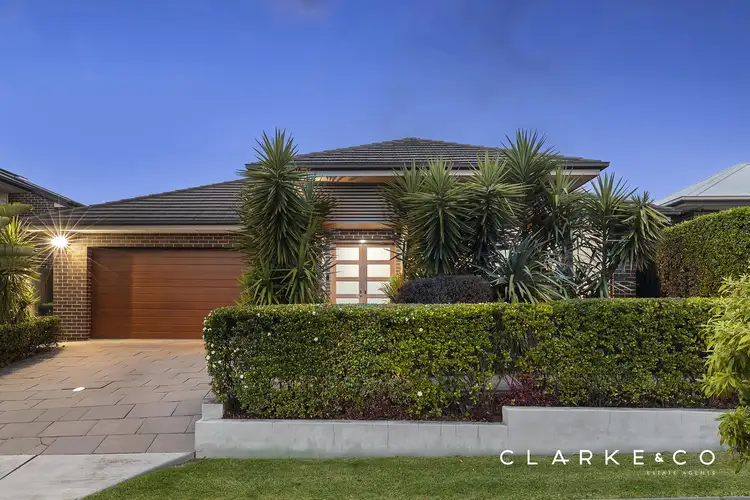
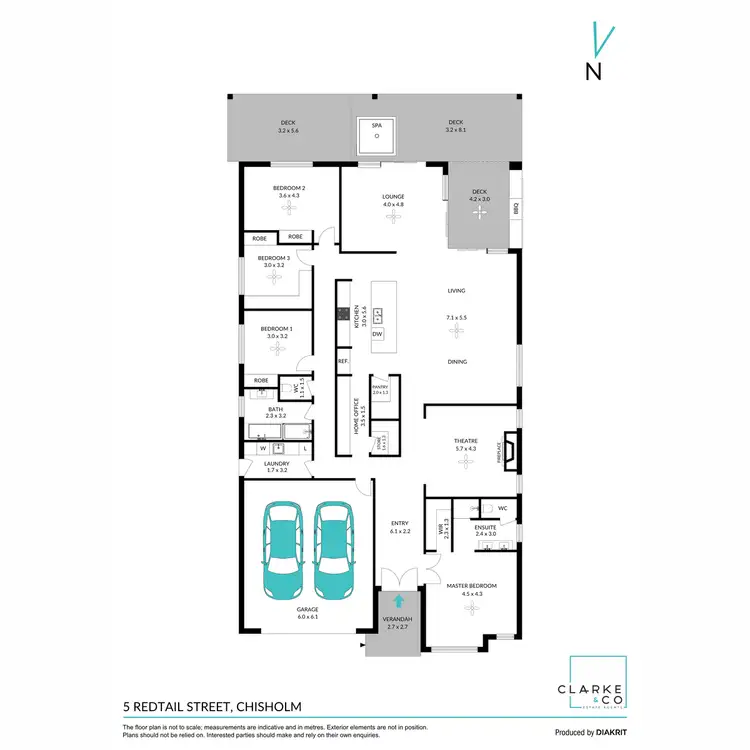
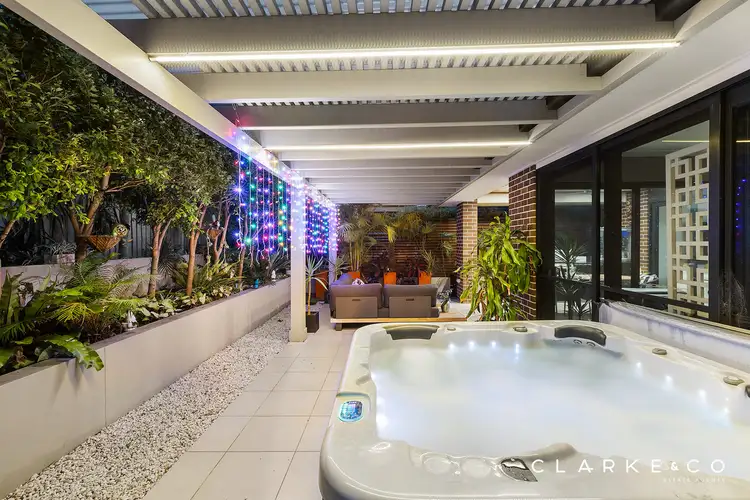
Sold
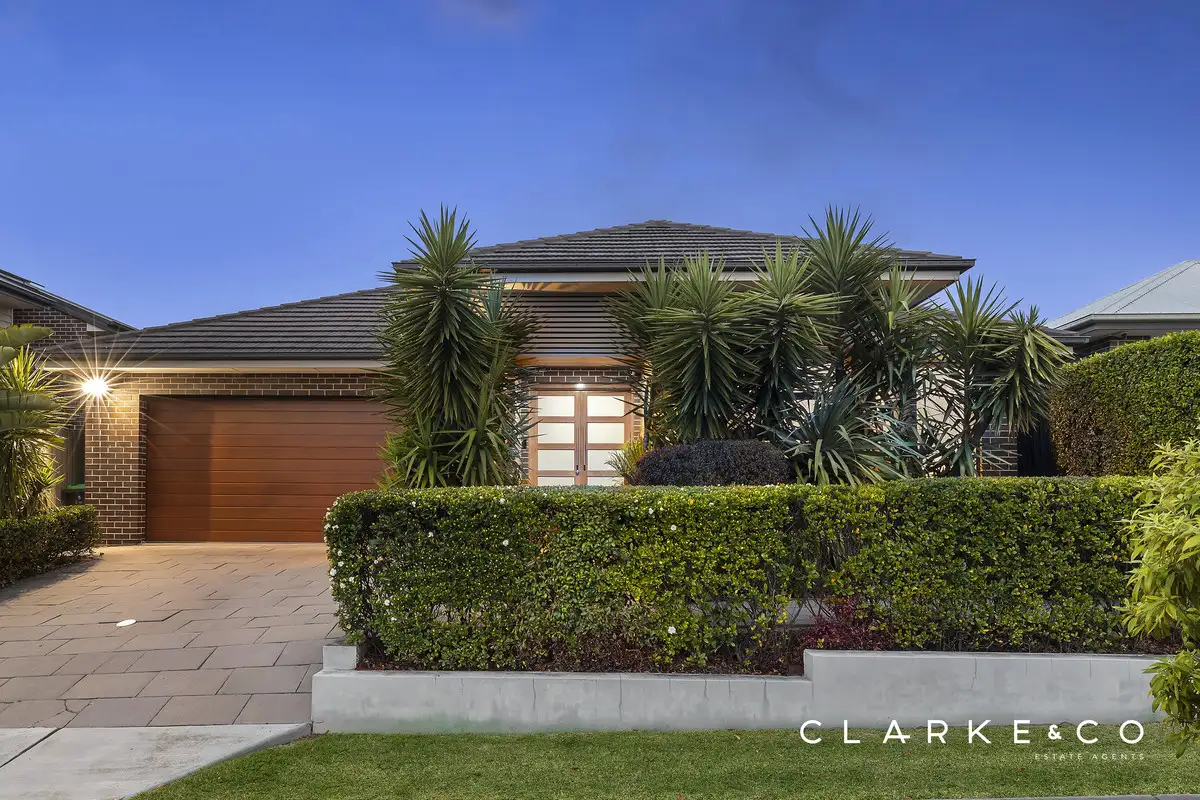


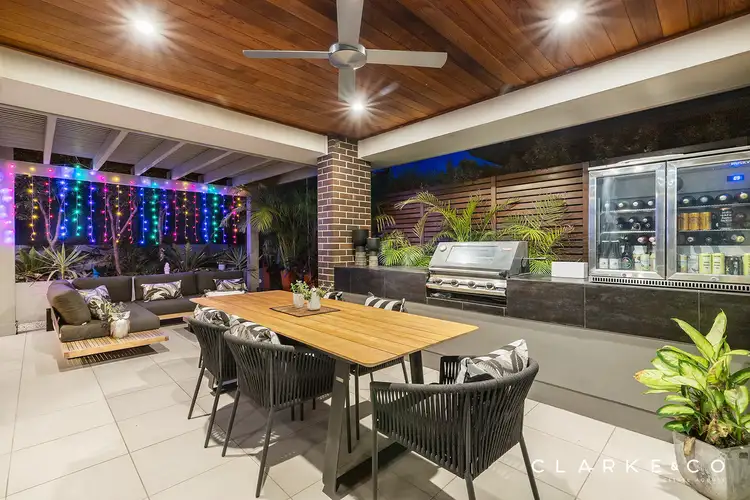
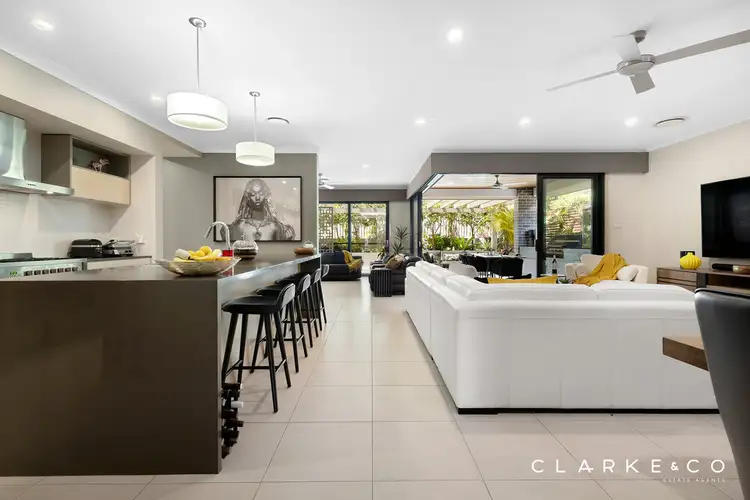
Sold
5 Redtail Street, Chisholm NSW 2322
$990,000
- 4Bed
- 2Bath
- 2 Car
- 542.5m²
House Sold on Fri 9 Feb, 2024
What's around Redtail Street
House description
“WHAT DREAM HOMES ARE MADE OF!”
Property Highlights:
- Impressive 2012 Clarendon Homes built residence with a spectacular open plan living/dining space, media room, formal living plus a study nook.
- Gourmet kitchen with 40mm waterfall stone benchtops, plumbing for the fridge, a walk-in pantry, a 900mm Technika oven, gas cooking, plus a large island bench with a breakfast bar.
- 4 generously sized bedrooms, including a walk-in robe and a luxurious ensuite in the master.
- Ducted a/c, ceiling fans, premium flooring, plantation shutters + contemporary lighting throughout.
- Security system, front door alarm, Google Home compatible + instant gas hot water.
- Dream entertainer's alfresco with a stylish timber ceiling, downlighting, a ceiling fan plus an impressive outdoor kitchen.
- Immaculately landscaped gardens plus an outdoor spa to enjoy.
- Attached double garage plus side access to the yard.
Outgoings:
Council Rates: $2,480.00 approx. per annum
Welcome to 5 Redtail Street, Chisholm, an executive home set in the highly sought Waterford Estate, presenting an opportunity to secure your new dream home, today!
Built in 2012 by Clarendon Homes, this breathtaking property offers a spacious floorplan, luxurious inclusions throughout, and stunning landscaped grounds that have been designed to impress.
Located in the prestigious Waterford Estate, this home enjoys easy access to all your daily needs, with quality schooling options including St Aloysius and St Bede's Catholic schools, beautiful parklands, and the newly approved shopping village all within a short distance from home.
Built with a contemporary brick and tiled roof construction, and with a large paved driveway leading to the attached double garage, this home boasts plenty of curb appeal. Adding to the lovely first impression is the stunning landscaped front garden that leads to an inviting timber porch at the entrance to the home.
Stepping inside via the grand double wooden doors, you'll arrive in the spacious entry hall, revealing stylish tiled floors, a contemporary paint palette, and the modern downlighting found throughout the home.
Set at the entrance to the home is the impressive master suite, featuring a striking wallpaper feature wall, a ceiling fan, a large walk-in robe, and a luxury ensuite that includes a separate shower, WC and a twin vanity.
An additional three bedrooms are located at the rear of the home, all including built-in robes, ceiling fans, and enjoying the luxurious feel of premium carpet underfoot. Servicing these rooms is the main family bathroom located along the hall which features a separate shower, a built-in bathtub, and the convenience of a separate WC.
Designed for the modern family, you'll be delighted to find a range of living spaces on offer, providing ample room for everyone to find a space to relax and unwind. Midway along the entrance hall is a media room complete with built-in Sonos speakers, dimmable lights, and a ceiling fan, providing the perfect spot to enjoy family movies and gaming fun with the kids.
A clever design places a versatile study nook close to the living quarters, providing the ideal space for study in the afternoons, and an office for those working from home.
The stunning open plan living, dining and kitchen area is bathed in natural light from the surrounding windows, and a dual set of stacker sliding doors leading to the yard. There is a ceiling fan in place, along with the ducted air conditioning found throughout, ensuring you'll relax in comfort all year round. Offering the luxury of choice, you will find a formal living room located closeby, providing space for everyone to enjoy their downtime and connect as a family.
The pristine kitchen seamlessly blends with the open plan design, with plenty of storage on offer in the surrounding cabinetry and large walk-in pantry, providing space for all your kitchen wares.
There is a large island bench showcasing the sleek 40mm waterfall stone benchtops, with a breakfast bar, a dual sink, and stylish pendant lighting overhead. The home chef will be delighted to find quality appliances in place including a 900mm Technika oven, a five burner gas cooktop, a stainless steel range hood, and a Asko dishwasher, making cleaning up a breeze.
Connecting the inside living to the outdoors are expansive stacker doors that wrap around the living zones. Stepping outside you'll find an impressive tiled alfresco area, complete with a stylish timber ceiling, downlighting and ceiling fan, along with a dream outdoor kitchen that features a built-in BBQ, offering the perfect space for entertaining and enjoying time outdoors with the family.
The covered area extends around the rear of the home, with lovely established gardens wrapping around the yard, and an inviting outdoor spa, completing this ideal backyard oasis.
With easy access to quality schooling, recreational facilities and shopping options nearby, it is little wonder that the Waterfield lifestyle has become so highly sought after.
A home offering this standard of luxurious family living, inside and out, in the highly sought Waterford Estate is sure to draw a large volume of interest from our discerning buyers. We encourage our clients to secure their inspections with the team at Clarke & Co Estate Agents without delay.
Why you'll love where you live;
- Located just 10 minutes from the newly refurbished destination shopping precinct, Green Hills shopping centre, offering an impressive range of retail, dining and entertainment options right at your doorstep.
- Within minutes of quality schooling options including, St Aloysius Primary and St Bede's College.
- Surrounded by quality homes in a family-friendly community with plenty of parks and walking tracks within easy reach.
- Within 10 minutes of the newly opened Maitland Hospital.
- An easy 15 minute drive to Maitland CBD and the revitalised riverside Levee precinct.
- 10 minutes from the charming village of Morpeth, offering boutique shopping and cafes.
- 40 minutes to the city lights and sights of Newcastle.
- 30 minutes to the gourmet delights of the Hunter Valley Vineyards.
***Health & Safety Measures are in Place for Open Homes & All Private Inspections
Disclaimer:
All information contained herein is gathered from sources we deem reliable. However, we cannot guarantee its accuracy and act as a messenger only in passing on the details. Interested parties should rely on their own enquiries. Some of our properties are marketed from time to time without price guide at the vendors request. This website may have filtered the property into a price bracket for website functionality purposes. Any personal information given to us during the course of the campaign will be kept on our database for follow up and to market other services and opportunities unless instructed in writing.
Property features
Ensuites: 1
Living Areas: 3
Toilets: 2
Building details
Land details
Interactive media & resources
What's around Redtail Street
 View more
View more View more
View more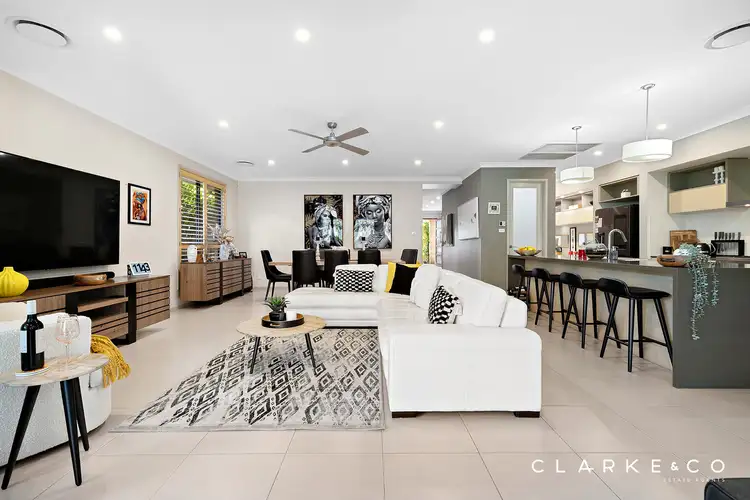 View more
View more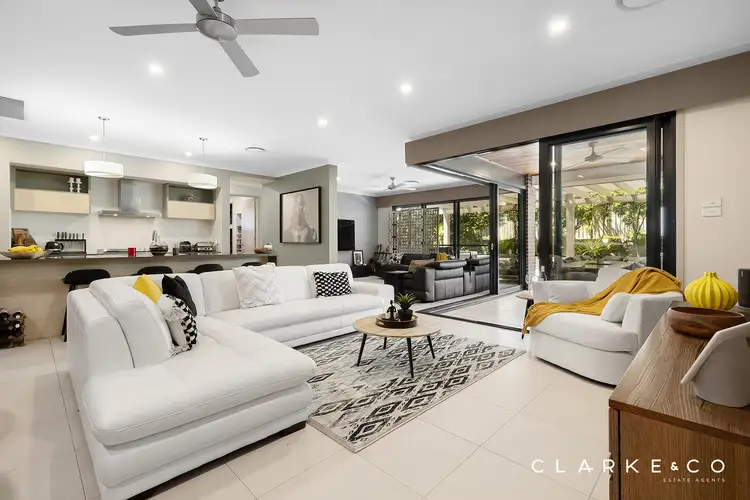 View more
View moreContact the real estate agent

Nick Clarke
Clarke & Co Estate Agents
Send an enquiry
Nearby schools in and around Chisholm, NSW
Top reviews by locals of Chisholm, NSW 2322
Discover what it's like to live in Chisholm before you inspect or move.
Discussions in Chisholm, NSW
Wondering what the latest hot topics are in Chisholm, New South Wales?
Similar Houses for sale in Chisholm, NSW 2322
Properties for sale in nearby suburbs

- 4
- 2
- 2
- 542.5m²