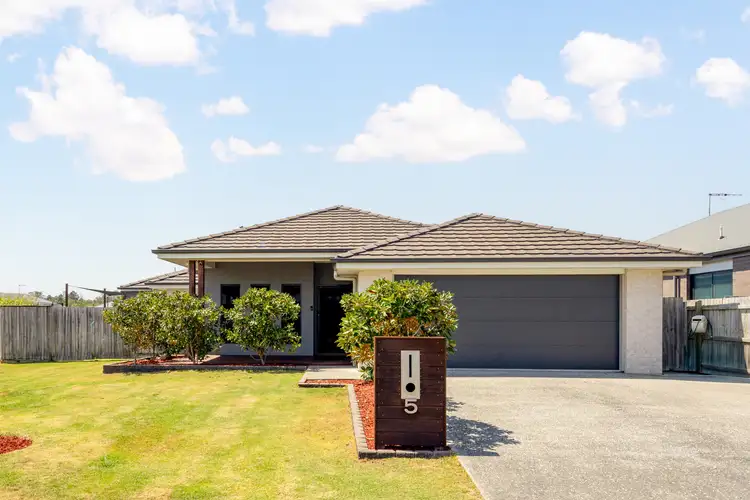This much-loved home is presented to the market in the sought after pocket of the Reserve Estate. It has quick access to the highway and is within walking distance of schools, public transport and shopping centres. This quality DJ Roberts home with sweeping boundary was built in 2018 and is situated on one of the larger blocks at 625m².
Offering a spacious and practical floorplan with 4 bedrooms, 2 bathrooms, media room, separate laundry with Caesarstone bench-top and a linen cupboard – there is so much room for a family to spread out and enjoy!
The kitchen is the heart of the home connecting directly with each of the surrounding areas, creating a warm family environment, whilst the living and dining zones enjoy plenty of natural sunlight flowing in through the double-opening glass doors. The kitchen is stunning and perfect for the home Chef for entertaining, while a large island bench with marble waterfall benchtop and numerous soft closing draws and cupboards, sits centre-stage. There is plenty of Caesarstone on the remaining bench tops, Westinghouse twin electric ovens, 900mm gas cooktop burner, dishwasher, large walk-in pantry, a striking black sink, large plumbed-in fridge recess and an over-abundance of storage. Entertaining is a breeze, flowing from the inside through to the outdoor Alfresco.
The master bedroom features a walk-in robe, large ensuite with Caesarstone benchtop and an open walk-in shower, air-conditioning, ceiling fan and carpet. The three other bedrooms have built-in wardrobes, ceiling fans, window screens, two with carpet whilst bedroom four has vinyl floor planks and is currently being used as an office with views overlooking the front yard. The family bathroom is modern with clean lines, a large bath and separate shower cubicle.
Whether you're entertaining out on the Alfresco, cooking in the BBQ zone, relaxing on the outer deck or watching the kids and pets play securely in the yard – there is so much space for everyone. There is even room for a pool, or access through the rear double gates for a large caravan or boat!
A solar system for energy efficiency, gas hot water and cooktop, Crimsafe security screens to the front of the home, remote double lock-up garage with internal access as well as external access to the right-hand side boundary, garden shed and landscaped garden beds, built-in BBQ area with wood and granite benches – featuring all the reasons why you will want this home to be yours!
Located within walking distance to shops, schools, and parks, this home combines comfort, security, and convenience making it the perfect choice for families or anyone seeking a home in a welcoming community.
Information contained on any marketing material, website or other portal should not be relied upon and you should make your own enquiries and seek your own independent advice with respect to any property advertised or the information about the property.
If applicable - check out the virtual tour tools available for this property, as well as the 3D tool button or External Links button to access them.
Noticeable Features:
Solar system 5kw with 24 panels
Security cameras and NBN
Alfresco under roof 8.7m x 3m
Deck area under sails 4.6m x 4m
Built in BBQ area also under roof
2 x Split system air-conditioners with ceiling fans throughout
Stylish kitchen with ample storage, large walk-in pantry and gas cooktop
Gas hot water system
Pop-up sprinklers with low maintenance gardens
Garden shed and fully fenced
Drakes Supermarket and specialty shops 1km
Pumicestone Primary School, local
Big Fish Shopping precinct, 2.7km
St Columban's College 3km
5 mins to Bruce Highway
625m2








 View more
View more View more
View more View more
View more View more
View more
