Timeless style, relaxed living and enviable entertaining atop a private 1,007sqm
A sanctuary of serenity, sprawling proportions and stunning finishes, this four-bedroom house forms an indulgent oasis atop 1,007sqm of picturesque north-facing land. Offering a scenic escape from busy city living, the home's brilliance is reflected in its expert craftsmanship and European influence, showcasing expanses of marble, granite, Italian porcelain tiles, terracotta and wood-burning fireplaces across the exquisite design.
Greeting you with a grand foyer, the inviting interiors unfold from the sublime living spaces to the sprawling alfresco terrace, sparkling swimming pool, manicured yard and tranquil waterfall. Complete with a chef's kitchen, outdoor kitchen and a private cellar, the house hosts everything you need for warm summer days, cool winter evenings, and enviable entertaining year-round.
Additional features include:
- Luxurious master suite unveiling a lavish walk-in dressing room
- Opulent master ensuite showcasing dual vanities and a deluxe marble bathtub
- 3 additional bedrooms, each with built-in robes
- Dedicated home office, laundry and drying yard
- Marble family bathroom with shower, bath and separate toilet, plus additional powder room
- Kitchen adorned with Black Jaguar Italian granite benchtops and a walk-in pantry, plus all the mod-cons for the family chef: pyrolytic oven, combi steam oven, warming drawer, induction cooktop, integrated Subzero fridge and zip tap
- Entrance foyer flowing into the terrace foyer and sitting room with a fireplace
- Living room featuring a fireplace with a Travertine hearth and eucalyptus grandis mantle
- Alfresco entertaining terrace with a Carrara marble outdoor kitchen and BBQ
- In-ground swimming pool, tranquil waterfall and grassy yard for kids to enjoy
- Double lock-up garage, basement storage and a wine cellar
- Ducted A/C, ducted vacuum, 3 phase power, 3x water tanks (12,500L total)
- Across the street from beautiful parks, playgrounds and walking/bike paths
- 120m from bus stops, 2.7m from Kenmore State High and 3.6km from O.L.R
- 6 minutes to Kenmore Village and 10 minutes to Indooroopilly Shopping Centre
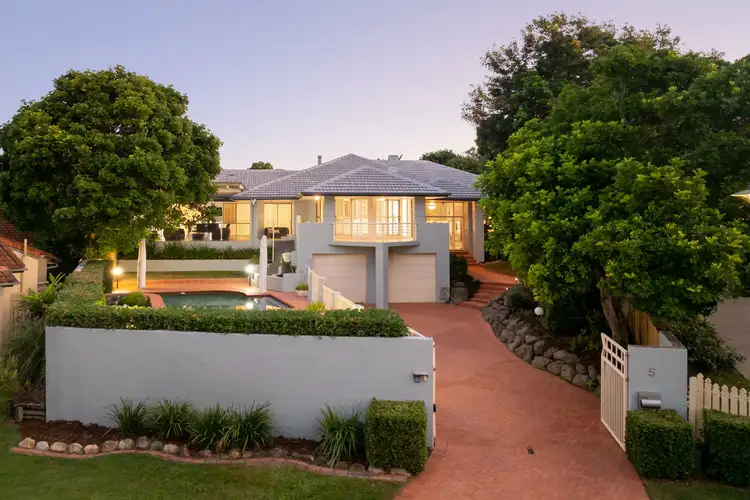
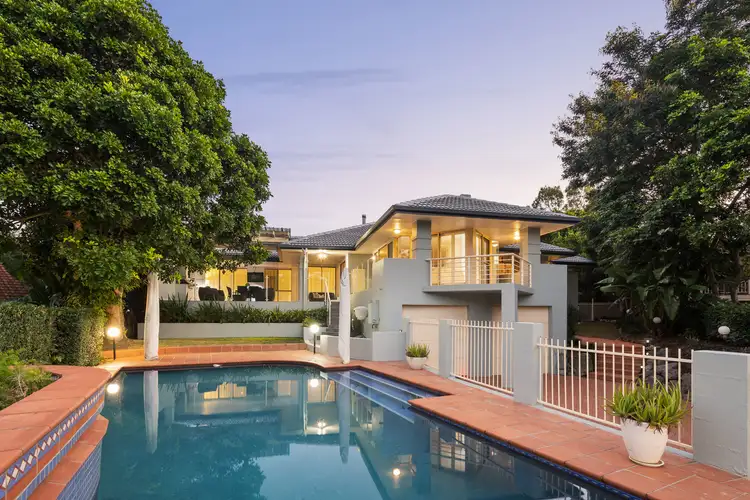

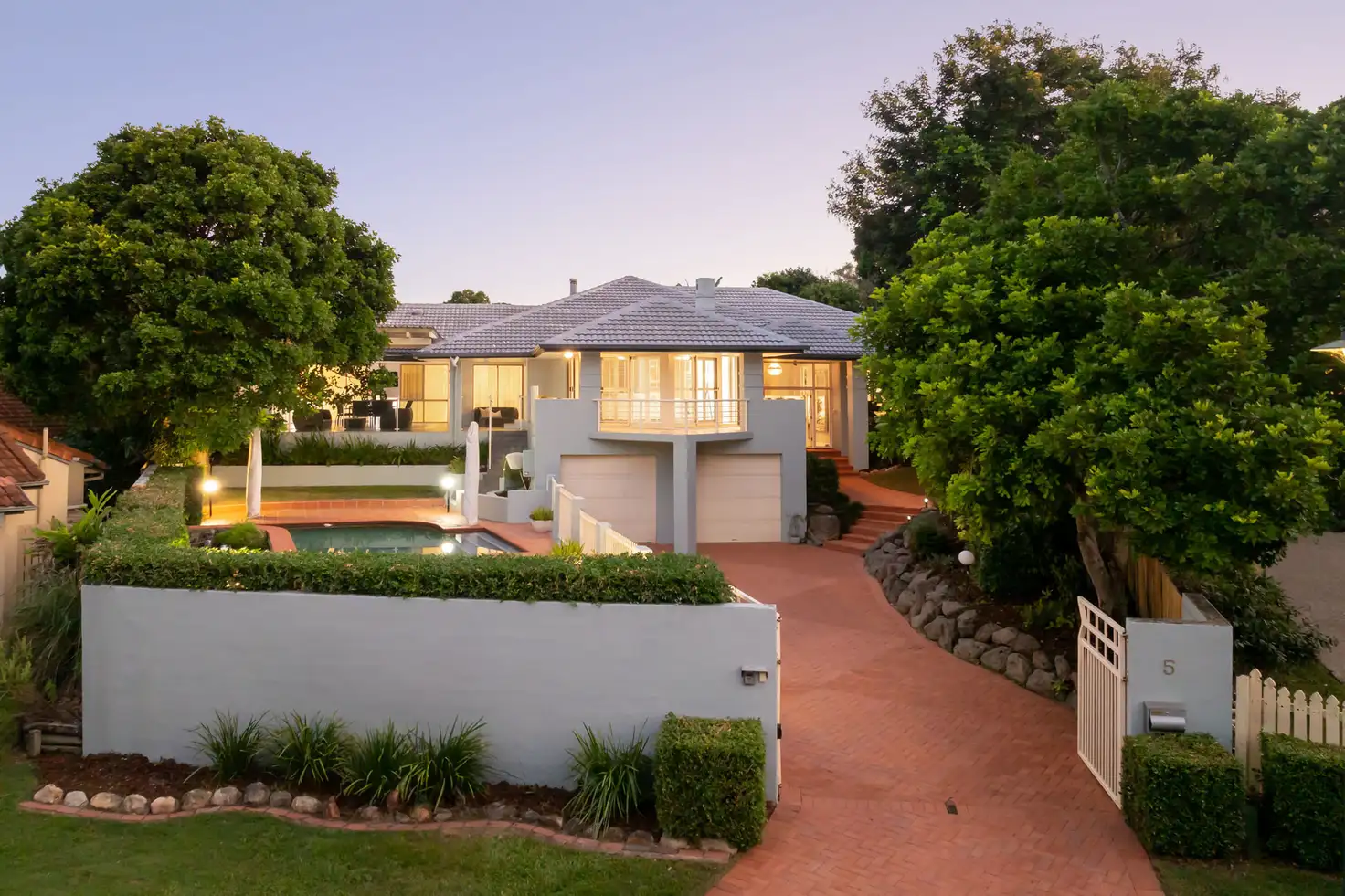


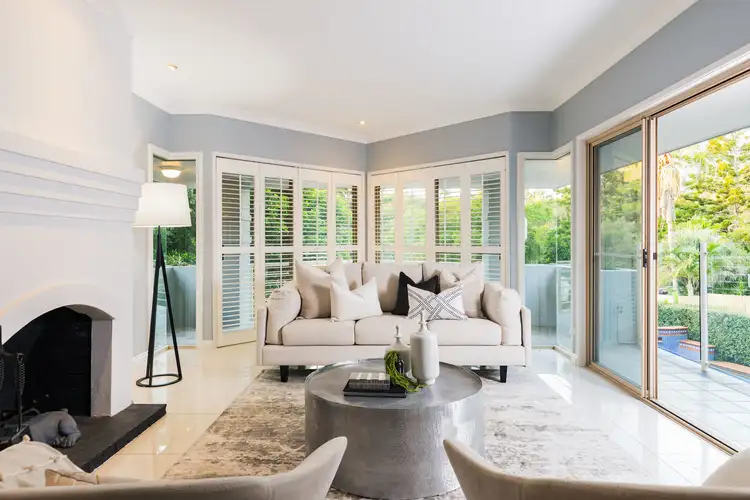

 View more
View more View more
View more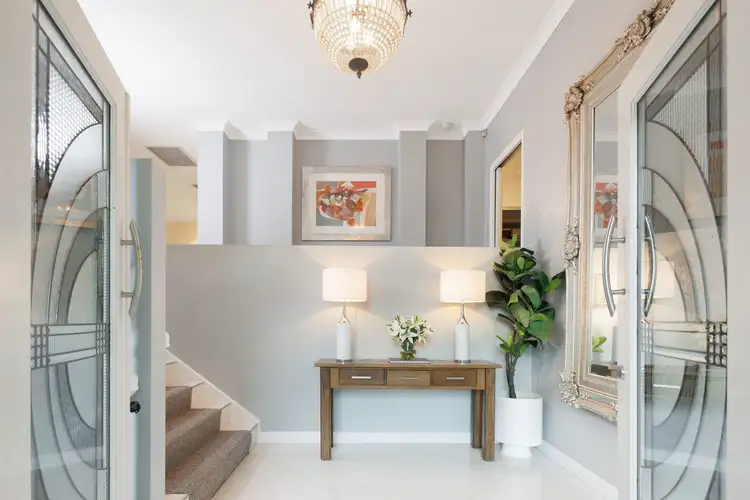 View more
View more View more
View more
