Peaceful, private, and perfectly positioned in a quiet street, near the Golf Course, and Parkes in one of the most tightly held riverside precincts. This is an delightful family home of relaxed refinement. Set behind high walls, screened by greenery, every space feels intentional, whether it's for daily family life, entertaining, working, or unwinding. With a total of 4 bedrooms plus study, 2 bathrooms plus powder room, multiple living areas, and a series of inviting outdoor zones centred around a magnificent backyard and pool, it all flows effortlessly. All within easy reach of the Nedlands golf course, Melvista Park, the picturesque Swan River, and with easy access to the heart of Dalkeith Village.
A serene front garden frames the entrance, alongside a double carport behind secure gates. Inside, the soaring lobby is bathed in natural light, filtered through Australiana leadlight glass, as glossy hardwood floors meet plush carpet throughout. A study sits to the right, overlooking the front gardens.
To the left of the entry is the spacious formal lounge and dining room, focused around a fireplace, with large windows looking into the gardens. A wonderful room in every season.
This then flows through to the less formal living and dining zone adjacent to the kitchen. This area is light and bright, looks into the magnificent back yard, and opens to the alfresco dining area, all north facing. A lovely, relaxed family zone. A handy shopper's entry gives direct access from the double carport, while the laundry (with external access) and a powder room are also nearby.
To the rear of the home on the ground floor we have two generous secondary bedrooms, both queen sized, with built in robes, both looking into the garden, and serviced by a family bathroom with shower, separate bath, vanity and a separate WC.
Upstairs, the main bedroom suite is a king-sized spacious sanctuary with outlooks east across the front garden, northeast to the golf course, as well as over the green expanse of the backyard. With extensive built in robes, opening to a wraparound balcony, and with a semi ensuite bathroom, it is an exceptional bedroom.
There is also a secondary bedroom on this level, with discrete access to the semi-ensuite bathroom. This bedroom would equally make a wonderful study, studio, or relaxing lounge, turning the entire top floor into an exclusive adult's retreat.
Outside, the pitched roof alfresco is exceptional for entertaining, overlooking the pool and gazebo, with an outdoor fan ensuring summer comfort. Pristine lawns are ideal for kids or pets to play upon, while an external storeroom and drying court add practicality.
Completing this elegant family home are all the extras: roof solar panels for energy efficiency, a ducted vacuum system, ducted evaporative air-conditioning, and multiple split-system air-conditioning units and ceiling fans dotted throughout.
This is a home that needs to be walked through to fully appreciate how it feels and how well it aligns with what you're looking for. We look forward to showing you through.
Features:
• 4 bedrooms
• 2.5 bathroom
• Formal and informal living and dining
• North facing alfresco
• Fully fenced, secure and private
• Lawns front and back
• Sparkling blue pool
• Abundant storage
• Lovely outlooks over the treed canopy of the suburb
• Airconditioning
• Ducted vacuum
• Solar panels
Approx Rates
Water: $2,412.47 PA
Council: $3,138.60 PA
DISCLAIMER: This information is provided for general information purposes only and is based on information provided by third parties including the Seller and relevant local authorities and may be subject to change. No warranty or representation is made as to its accuracy and interested parties should place no reliance on it and should make their own independent enquiries.
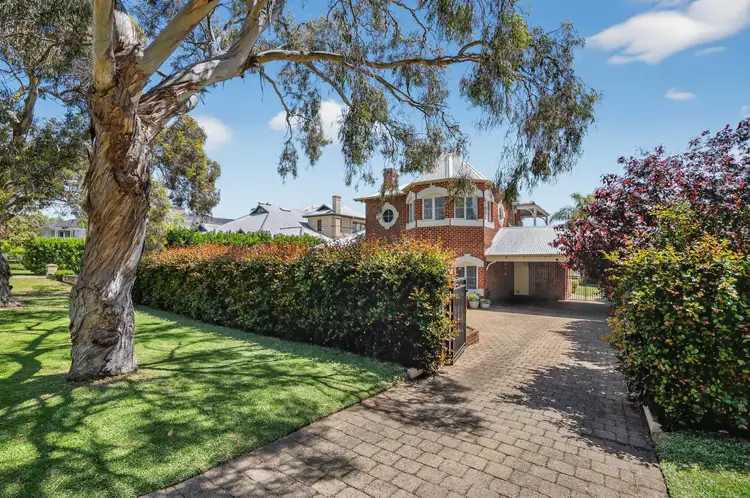
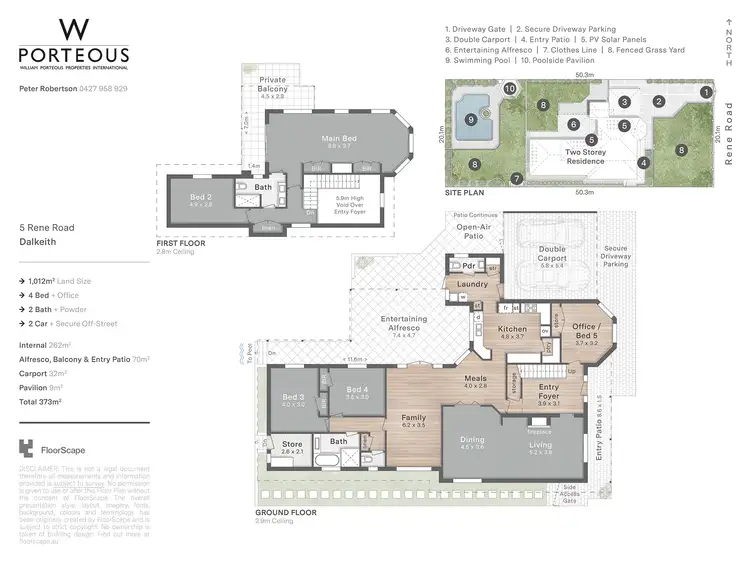
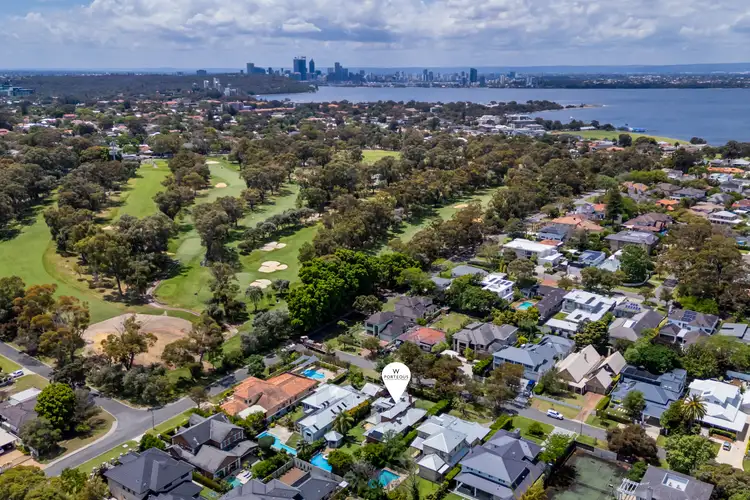
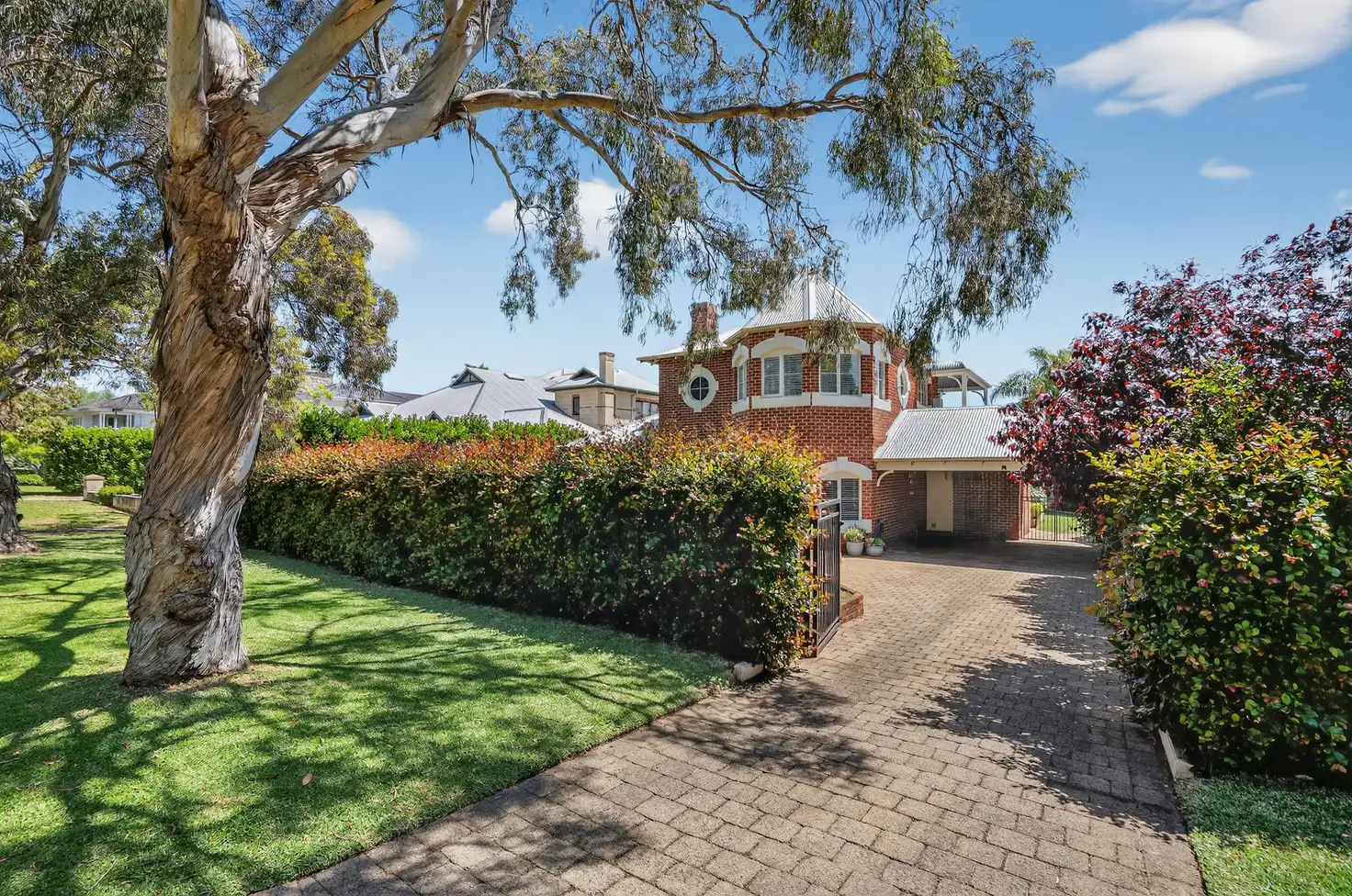


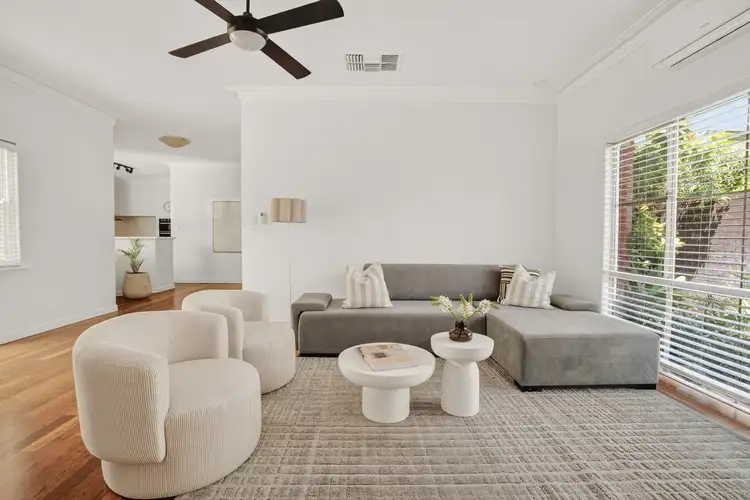
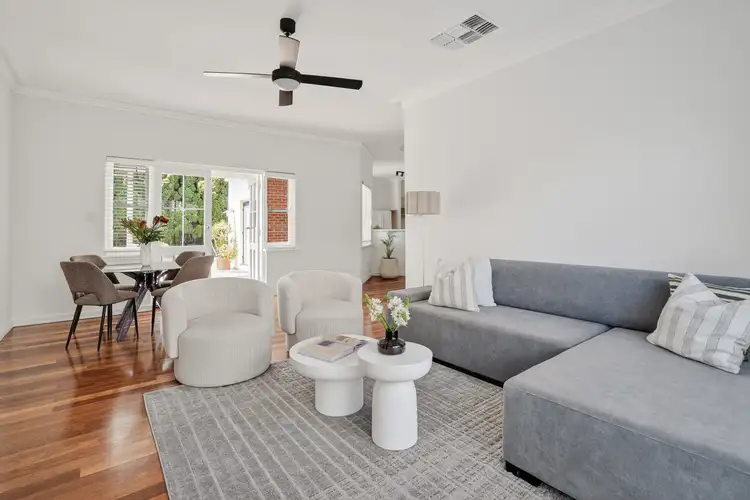
 View more
View more View more
View more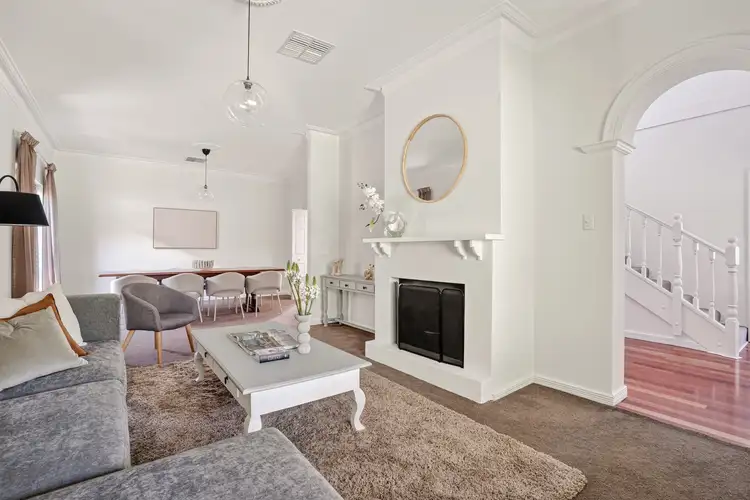 View more
View more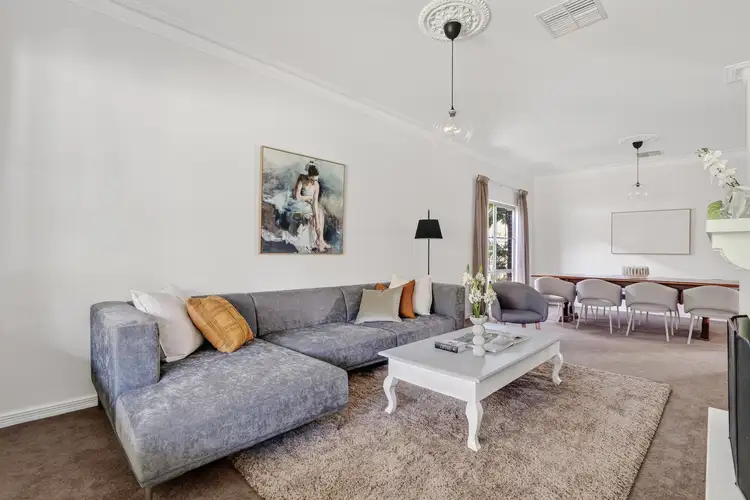 View more
View more
