$1,140,000
5 Bed • 3 Bath • 2 Car • 930m²
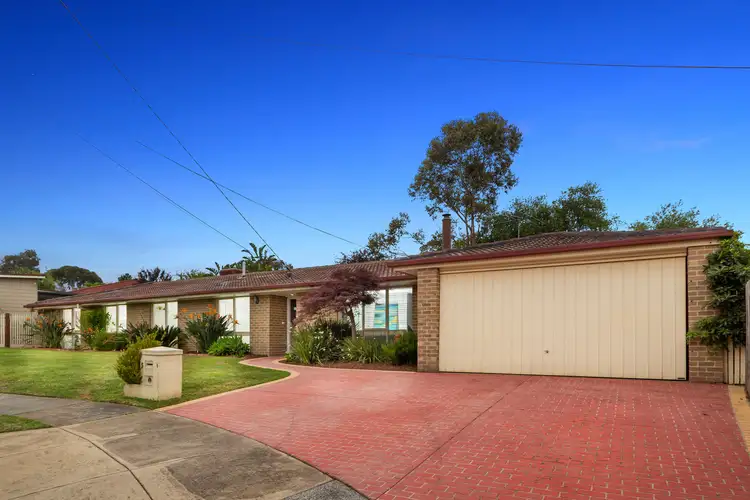
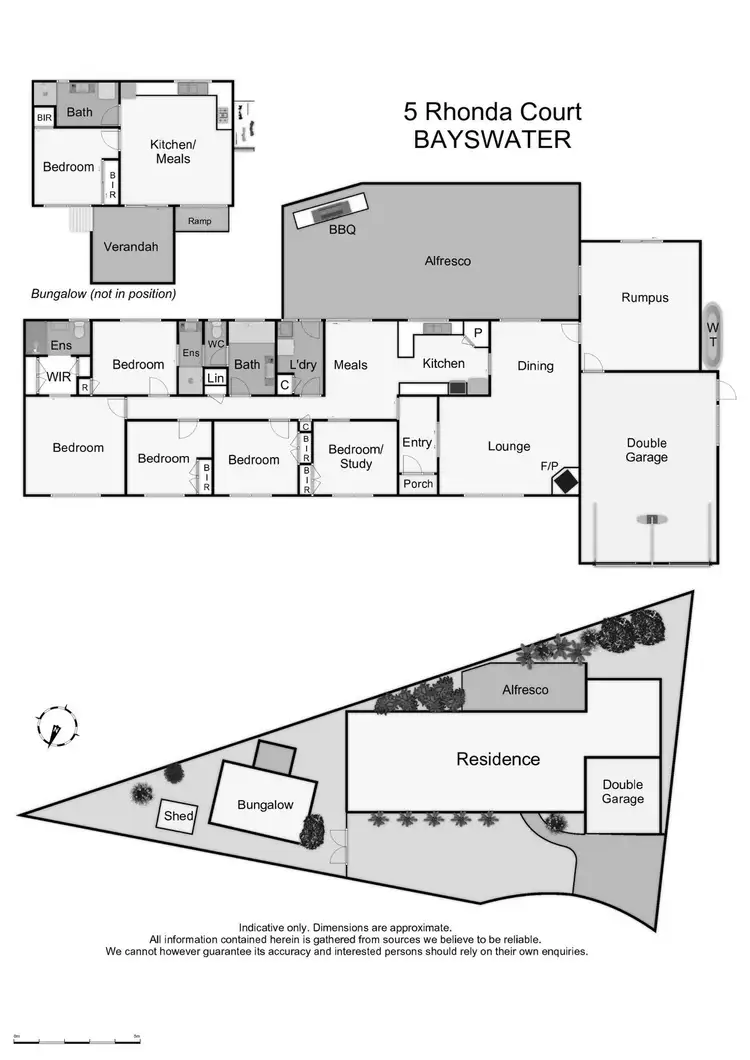
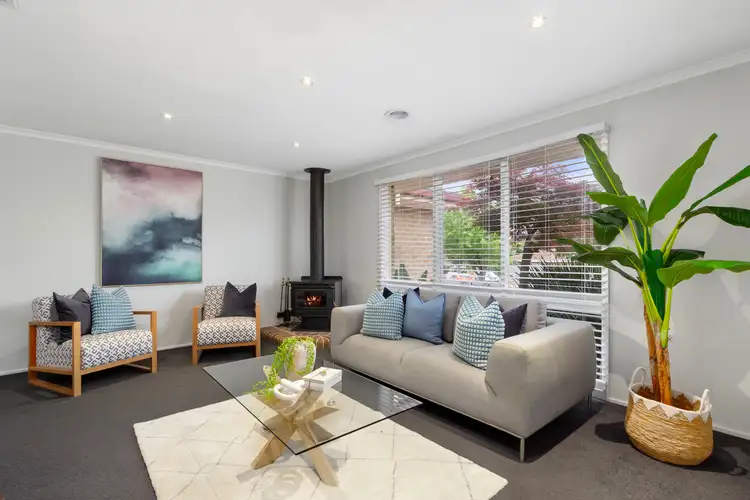
+12
Sold



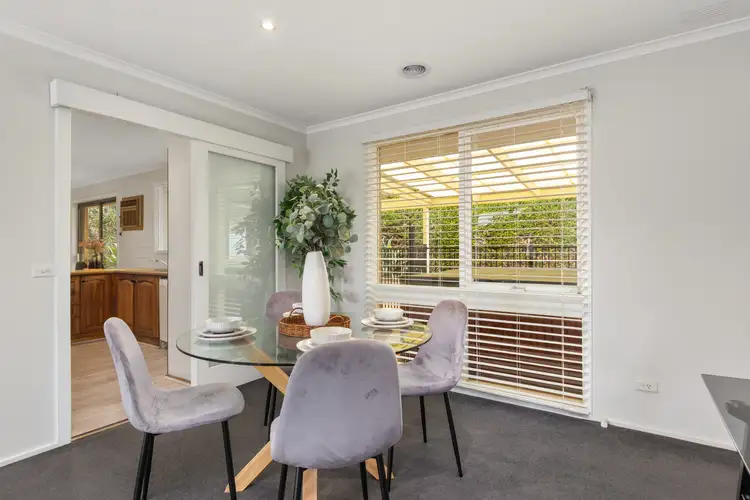
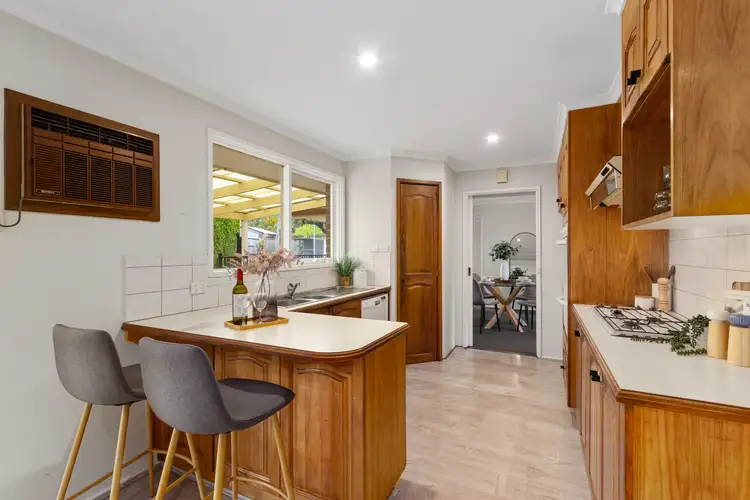
+10
Sold
5 Rhonda Court, Bayswater VIC 3153
Copy address
$1,140,000
What's around Rhonda Court
House description
“Big house, big block and a bungalow.”
Property features
Other features
Close to Schools, Close to Shops, Close to Transport, Outdoor Entertaining, SpaLand details
Area: 930m²
Documents
Statement of Information: View
Interactive media & resources
What's around Rhonda Court
 View more
View more View more
View more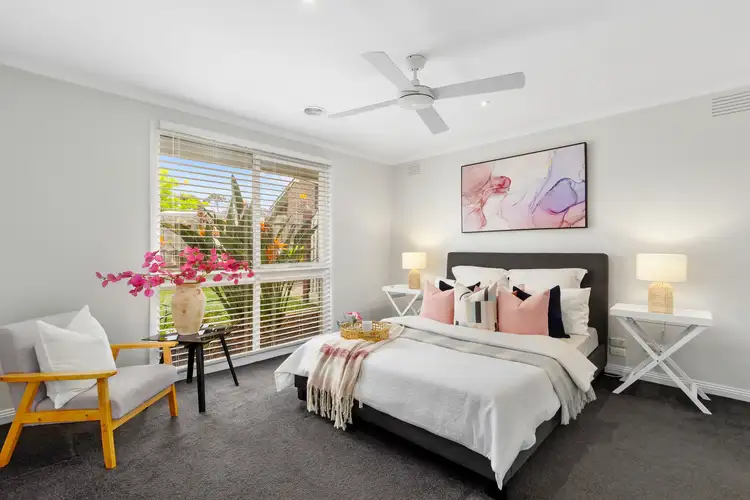 View more
View more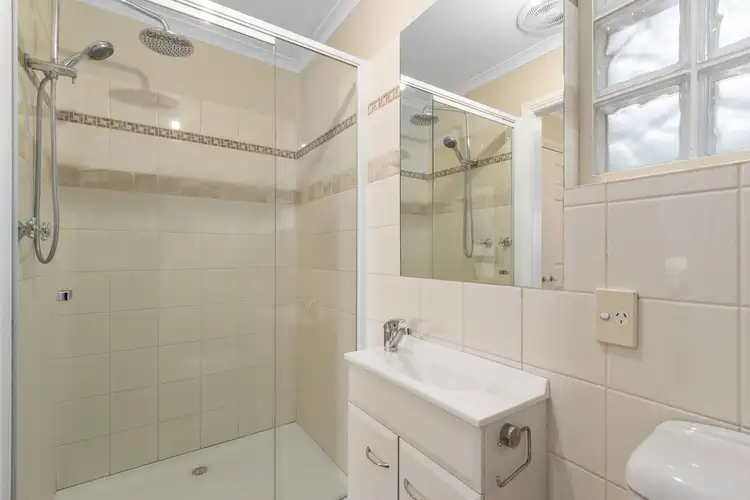 View more
View moreContact the real estate agent

Keith Wilson
Barry Plant - Boronia
0Not yet rated
Send an enquiry
This property has been sold
But you can still contact the agent5 Rhonda Court, Bayswater VIC 3153
Nearby schools in and around Bayswater, VIC
Top reviews by locals of Bayswater, VIC 3153
Discover what it's like to live in Bayswater before you inspect or move.
Discussions in Bayswater, VIC
Wondering what the latest hot topics are in Bayswater, Victoria?
Similar Houses for sale in Bayswater, VIC 3153
Properties for sale in nearby suburbs
Report Listing
