Price Undisclosed
5 Bed • 3 Bath • 4 Car • 892m²
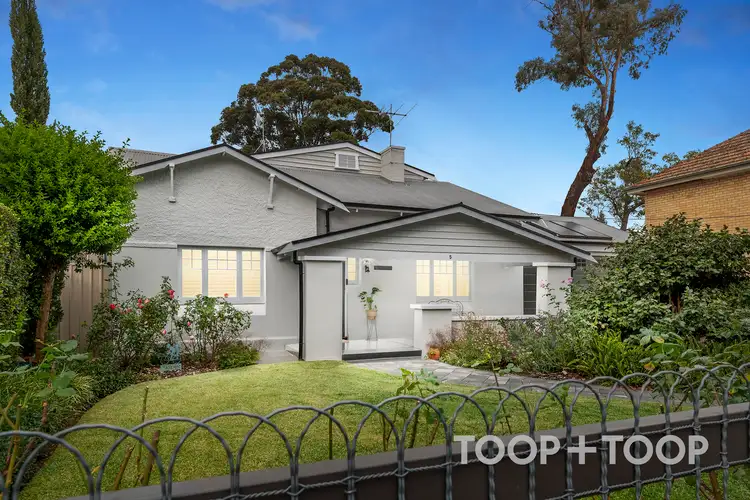
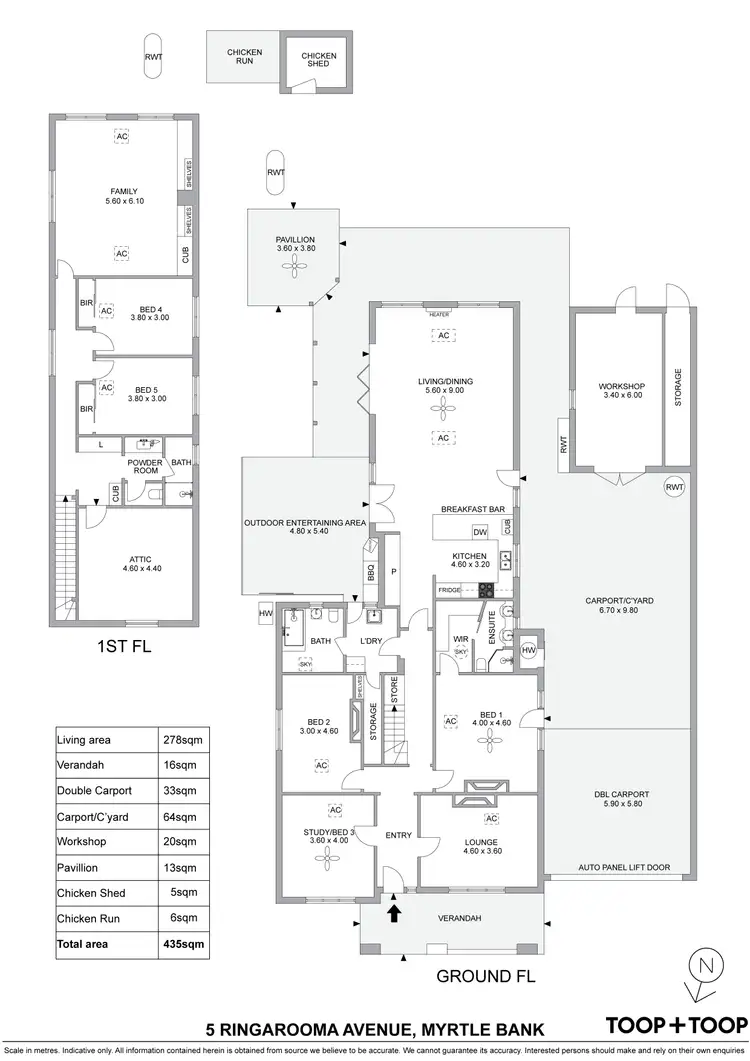
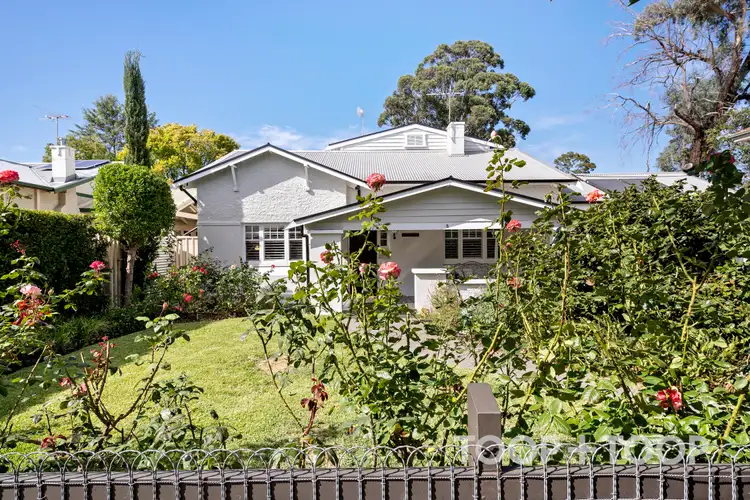
+16
Sold



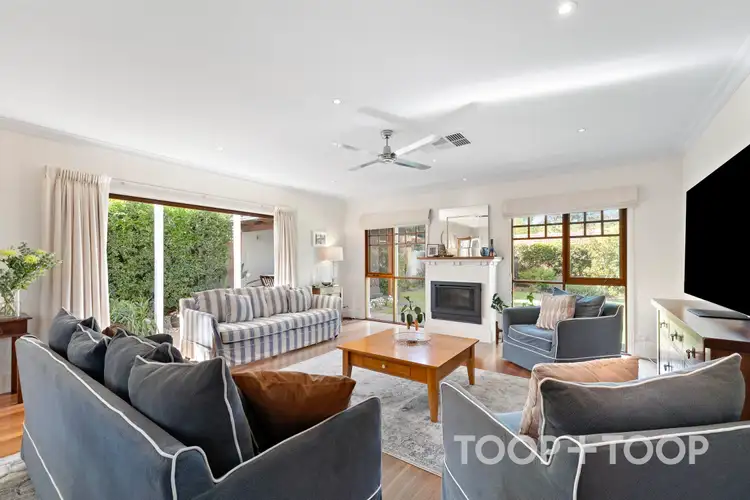
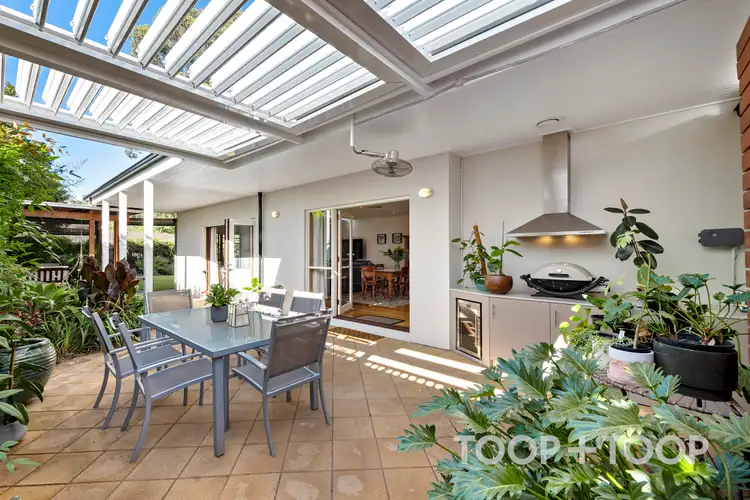
+14
Sold
5 Ringarooma Avenue, Myrtle Bank SA 5064
Copy address
Price Undisclosed
- 5Bed
- 3Bath
- 4 Car
- 892m²
House Sold on Thu 2 Jun, 2022
What's around Ringarooma Avenue
House description
“SOLD by TOOP+TOOP REAL ESTATE”
Land details
Area: 892m²
Property video
Can't inspect the property in person? See what's inside in the video tour.
Interactive media & resources
What's around Ringarooma Avenue
 View more
View more View more
View more View more
View more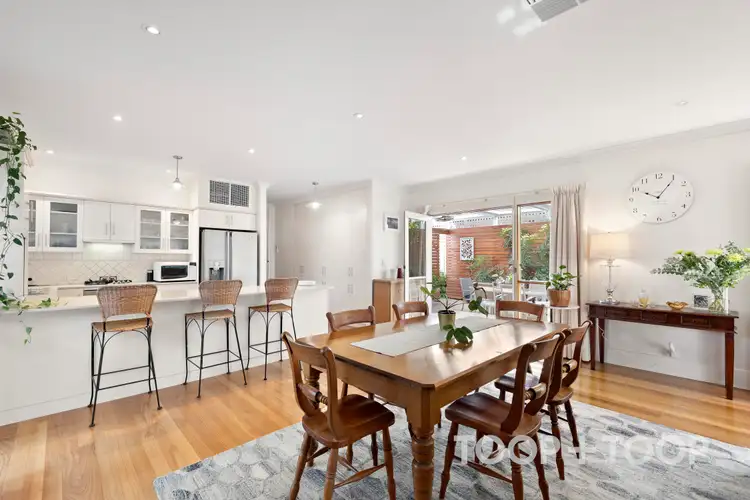 View more
View moreContact the real estate agent
Nearby schools in and around Myrtle Bank, SA
Top reviews by locals of Myrtle Bank, SA 5064
Discover what it's like to live in Myrtle Bank before you inspect or move.
Discussions in Myrtle Bank, SA
Wondering what the latest hot topics are in Myrtle Bank, South Australia?
Similar Houses for sale in Myrtle Bank, SA 5064
Properties for sale in nearby suburbs
Report Listing

