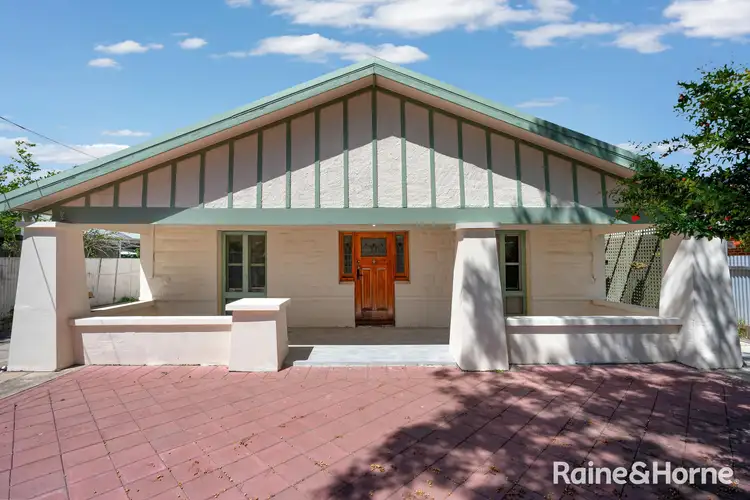Welcome to an exceptional family retreat. Nestled peacefully at 5 Ritchie Terrace in Marleston, SA 5033, this fabulous 1926 built stone fronted bungalow set on 781sqm offers prime living within minutes of the CBD and easy access to the beach.
First and foremost, the property's location is ideal- set on greenery that extends for miles along the Westside Bikeway, it offers swift access to Adelaide's vibrant heart, guaranteeing convenience and accessibility to the city's shops bars and restaurants. The proximity to numerous schools including Richmond Primary being within walking distance, a 24/7 gym only moments away, or walk the children around to Bounce to burn some energy off, as well as that all important coffee shop - this property has access to it all.
Upon crossing the threshold of this residence, you'll be immediately captivated by the sense of space. The open plan living, and dining areas are bathed in natural light, setting the perfect stage for gatherings with family and friends. The property also boasts an ideal space for movie nights and relaxation. The generously sized kitchen has been updating with the modern cook in mind, including high-end appliances, a range hood, and ample storage.
With four well-appointed bedrooms, each generously proportioned to provide abundant space and comfort, this home offers something for all the family. The master suite offers a walk-in wardrobe, adding an extra touch of luxury and privacy. The recently renovated and upgraded bathroom features floor-to-ceiling tiles and a contemporary colour palette. A double washbasin enhances convenience, and the Jacuzzi bath adds a touch of luxury to the living experience, allowing you to unwind in the comfort of your home.
The outdoor space is equally impressive, with an expansive backyard, perfect for outdoor activities and family entertainment. A covered patio area beckons you to savour outdoor barbecues.
Noteworthy Features:
• Charming 1926 stone-fronted bungalow with an inviting front verandah overlooking the garden.
• Spacious entry hall adorned with polished timber floors.
• Four generously sized bedrooms, with the master bedroom featuring a walk-in wardrobe and private access doors.
• Main bathroom complete with a luxurious Jacuzzi.
• A functional laundry with an extra sink, shower, and toilet.
• A well-appointed kitchen serving as the heart of the home, boasting an attractive island bench, ample storage, and seamless access to the dining room, complete with built-in wine cabinets and a spacious pantry.
•The spacious backyard offers ample space to bask in the sunshine and enjoy the garden
• Set on the Westside bike and walking trail - access to the CBD and Beach without the need for a car.
The Vendor's Statement (Form 1) will be available for perusal by members of the public at the office of the agent at Raine & Horne Unley, 4/215-217 Unley Road, Malvern, for at least 3 consecutive business days immediately preceding the auction and at the place at which the auction is to be conducted for at least 30 minutes immediately before the auction.
*Disclaimer: Neither the Agent nor the Vendor accepts any liability for any error or omission in this advertisement. Any prospective purchaser should not rely solely on 3rd party information providers to confirm the details of this property or land and is advised to enquire directly with the agent to review the certificate of title and local government details provided with the completed Form 1 vendor statement.








 View more
View more View more
View more View more
View more View more
View more
