$845,000
4 Bed • 2 Bath • 2 Car • 619m²
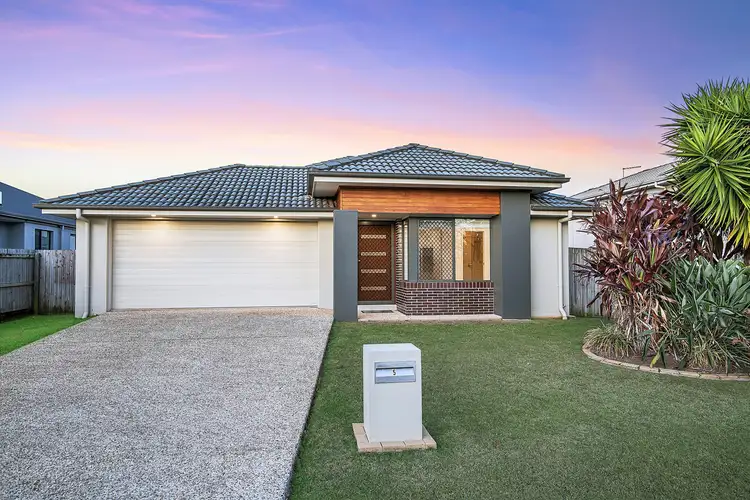
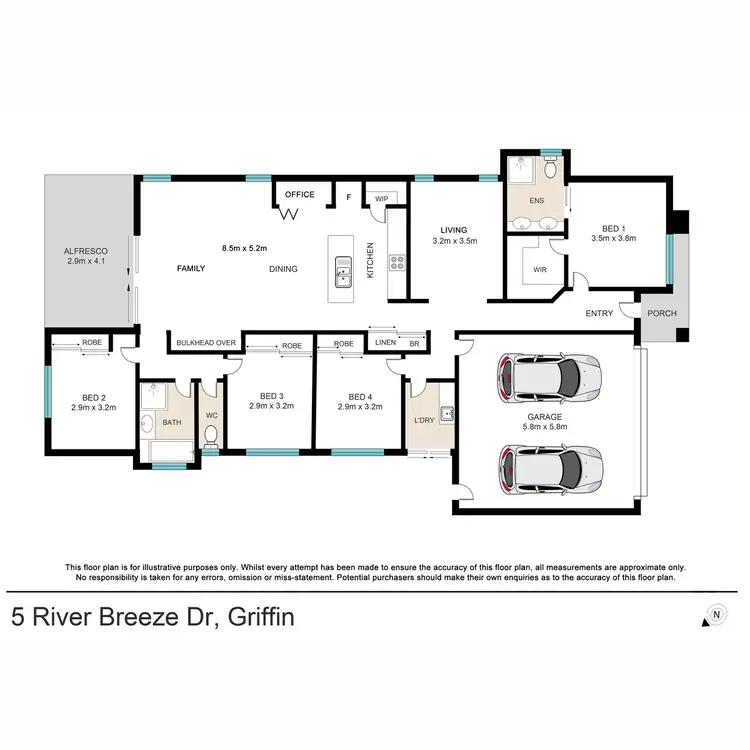
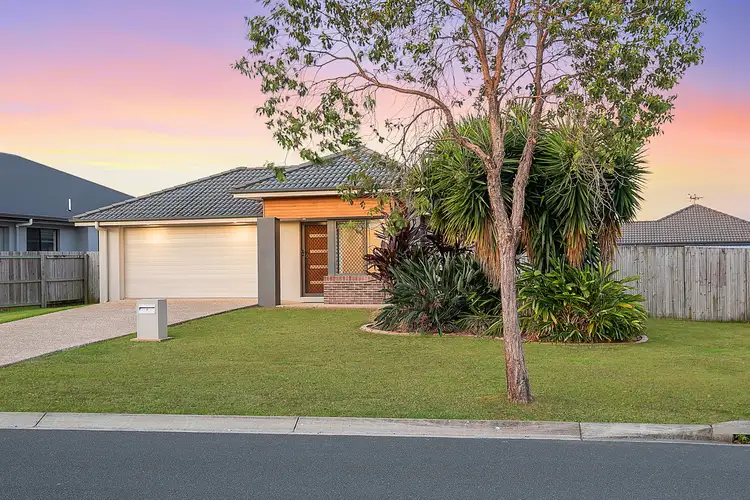
Sold
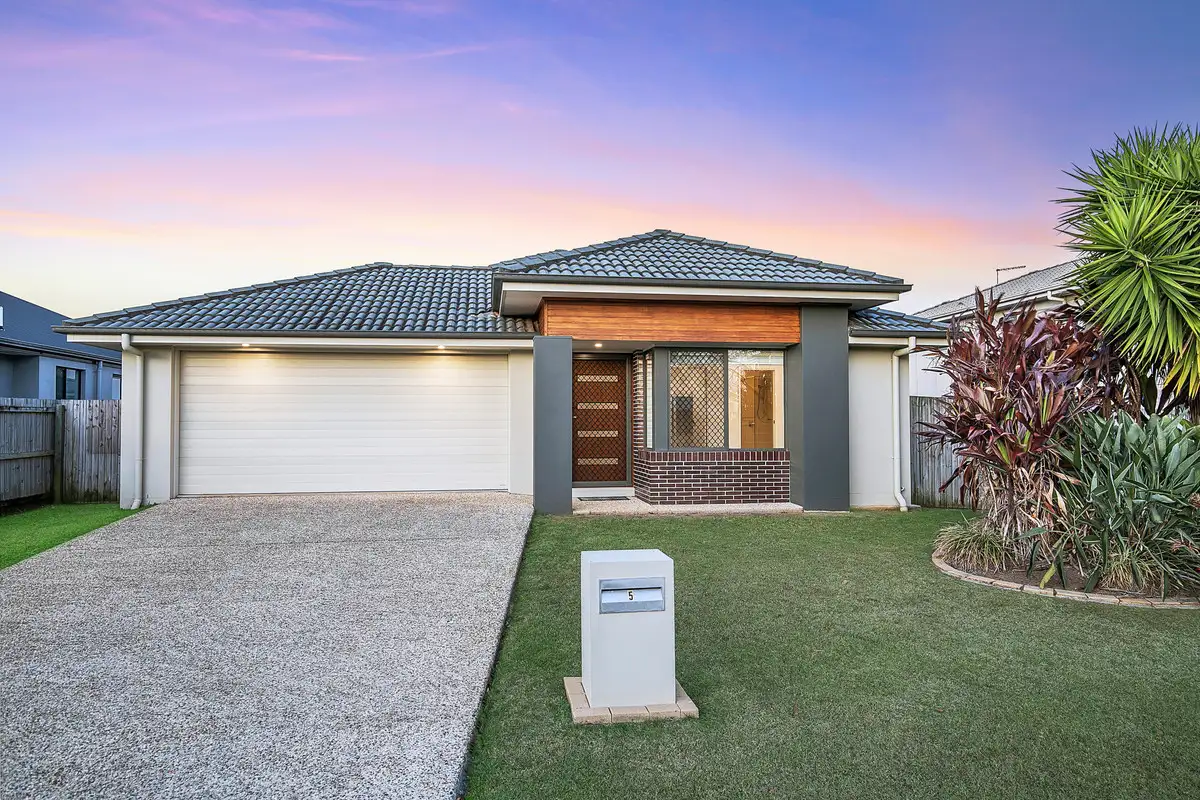


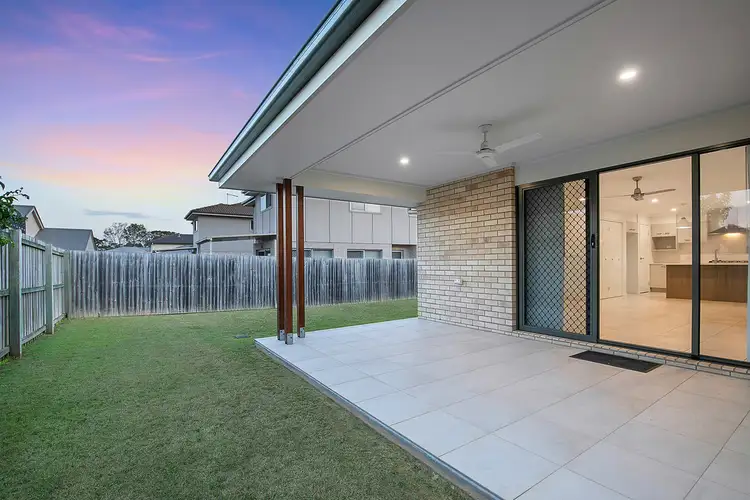

Sold
5 River Breeze Drive, Griffin QLD 4503
$845,000
- 4Bed
- 2Bath
- 2 Car
- 619m²
House Sold on Tue 14 Nov, 2023
What's around River Breeze Drive
House description
“4 bedroom ex-display home, never occupied, multiple living, large block!”
Looking for a fantastic home on a large block? Look no further. Built in 2015, this CJ Homes display home with lovely street appeal has never been occupied and now presents a fantastic opportunity for a buyer looking for a spacious house with a spacious backyard.
Located in a family friendly pocket of Griffin, close to the Griffin Sports Complex and a short drive to local amenities and the future Freshwater Village, this home is perfect for professional couples, young or older families, retirees or investors – local and interstate.
With a lot of smaller block sizes in Griffin, this one is an exception with a great 619sqm fully fenced yard with space for a pool or to store your campers, caravans, boats or trailers. There is even room for tradies to build a larger shed!
Smartly designed and zoned for the modern family, it features four bedrooms, multiple living areas and a great size alfresco entertaining area.
• Built in 2015
• CJ Homes Display Home – Never occupied!
• Four bedroom, two bathroom, multiple living
• Large 619sqm fully-fenced yard
• Side access – convert pedestrian gate to large double gates
The master bedroom is positioned to the front of the home, away from the other bedrooms providing a private and relaxing space. It features split system air-conditioning, a walk-in robe, fan, blinds, security screens and a well-equipped ensuite with large mirror, dual basins, plenty of storage, shower and toilet.
The second living area is carpeted with a fan, blinds and security screen and provides a versatile space for families to use as an additional TV room, teenage retreat or hobby room.
Across from the second living there is an internal laundry featuring basin, overhead cupboards and space for your appliances. There is access to the side of the yard for easy access to the closeline over a concrete pad.
The three additional bedrooms are generous and feature blinds, fans, mirrored robes and security screens. Two of them are positioned to the back of the home, perfect for teenagers, adult children, multi generational families or guests that visit from interstate or overseas. They are serviced by the main bathroom which includes a single basin, vanity, shower and a bath perfect for all ages.
• Master bedroom located to the front of the home with air-conditioning, a walk-in robe, fan, blinds, security screens
• Ensuite with large mirror, dual basins, plenty of storage, shower and toilet.
• Carpeted second living area with fan, blinds and security screen
• Internal laundry featuring basin, overhead cupboards, space for appliances – access to closeline over concrete pad
• Three additional bedrooms with blinds, fans, mirrored robes and security screens.
• Main bathroom which includes a single basin, vanity, shower and bath
For busy families the open plan living area will be the heart of the home and a space of thriving activity. It features a fantastic kitchen, custom designed study workstation and a large family area.
If you love to cook, you will love this kitchen with stone benches, 900mm stainless steel oven, rangehood, dishwasher, walk-in pantry, double basin, large fridge recess, ample storage, pendant lighting and we can't forget the gas cooking – so popular with buyers!
The adjacent custom designed study is the perfect use of the space and accommodates room for two workstations and would be perfect for the kids doing their homework or alternatively for those working from home. It features overhead shelves, a window, a blind and at the end of the day, cascading doors can be closed for a neat finish.
The creative design is further showcased with a large TV recess which ensures maximum space for the air-conditioned family room. The windows and sliding doors throughout the living area provide natural light and beautiful breezes which combine to provide the perfect space to relax with the family or host friends and extended family. The design integrates year-round entertaining with a sliding door opening out on to the alfresco.
• Excellent kitchen with stone benches, 900mm stainless steel oven, gas cooking, rangehood, dishwasher, walk-in pantry, double basin, large fridge recess, ample storage, pendant lighting
• Custom designed study with workstation bench, overhead shelves, window, blind and cascading doors
• Large air-conditioned family room with tv recess, fan, plenty of windows to catch light and breezes
• Sliding door to alfresco with panel blinds
The alfresco is very spacious, relaxing and our new owners could transform this area even more to suit their style. A large backyard is the perfect canvas for landscaping, decking or perhaps a pool! Whatever you decide, there will still be more than enough space for the kids to play safely and the family pet to enjoy.
• Spacious alfresco with fan & power point
• Huge backyard – plenty of room for a pool, large shed or vehicle storage
• Pedestrian gates on either side of house
• Remote double garage – access to backyard
This estate epitomises living in Griffin, with a wonderful sense of community, surrounded by families of all ages with walkways and bushland on your doorstep. With the completion of stage 1 Griffin Sporting Complex and future developments such as Freshwater Village commencing in 2023, you will be located so close to all of Griffin's amenities:
Freshwater Village development (commencing soon)
• Woolworths
• 21 Speciality Tenancies
• Health Services including a medical centre and pharmacy
• 264 car parks, including pram and disability parking spaces
• 64 bike spaces
• Future bus stop
• Piazza – An alfresco dining and entertainment space for live music
• Urban Arts Square – A covered green space for community activities
• Leisure and Activity Centre – Including a gym, swimming pool, restaurants
• Freshwater Farm – 1ha of land for produce farming and native planting
• Freshwater Park – 1.5ha parkland with walking tracks and recreational areas
Location:
• Griffin Sporting Complex – 350 walk
• Local shops (including Gym, 7-eleven service station, food retailers, bottle shop) – 1.30 km
• Griffin State School – 2.00 km
• Living Faith Lutheran Primary – 2.50 km
• Dohles Rocks waterfront – 3.40 km
• Murrumba Downs Shopping Centre – 3.50 km
• Murrumba Downs Train Station – 3.60 km
• Undurba State School – 4.00 km
• Murrumba Downs State Secondary College – 4.00 km
• Westfield North Lakes / Ikea – 4.30 km
• Brisbane Airport – 25.00 km
• Brisbane CBD – 26.00 km
A quality home on a block this big won't last the first week! Please inspect at one of the scheduled open homes.
Property features
Air Conditioning
Broadband
Built-in Robes
Dishwasher
Ensuites: 1
Fully Fenced
Living Areas: 2
Outdoor Entertaining
Pay TV
Remote Garage
Secure Parking
Toilets: 2
Land details
Interactive media & resources
What's around River Breeze Drive
 View more
View more View more
View more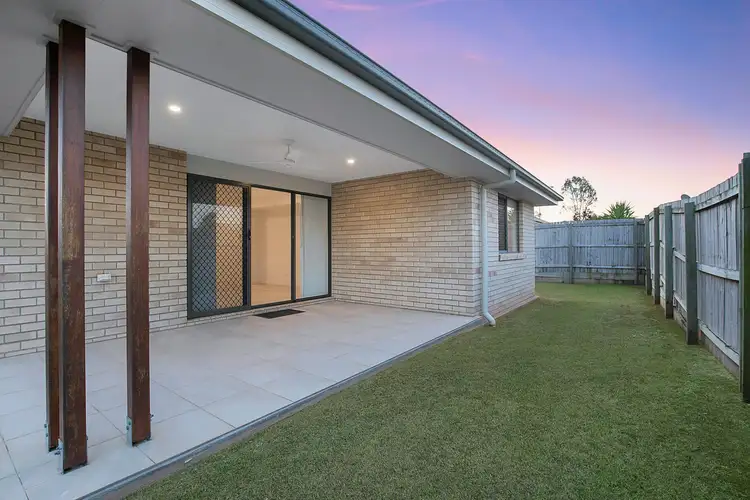 View more
View more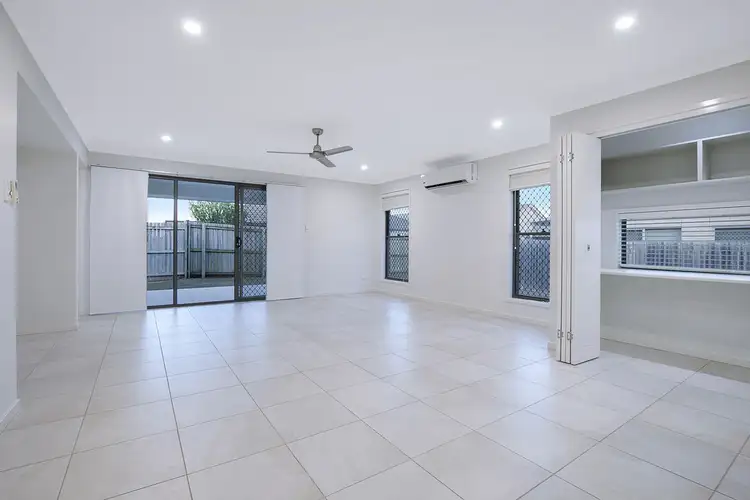 View more
View moreContact the real estate agent

Mathew McCullagh
Touch Residential
Send an enquiry
Nearby schools in and around Griffin, QLD
Top reviews by locals of Griffin, QLD 4503
Discover what it's like to live in Griffin before you inspect or move.
Discussions in Griffin, QLD
Wondering what the latest hot topics are in Griffin, Queensland?
Similar Houses for sale in Griffin, QLD 4503
Properties for sale in nearby suburbs

- 4
- 2
- 2
- 619m²