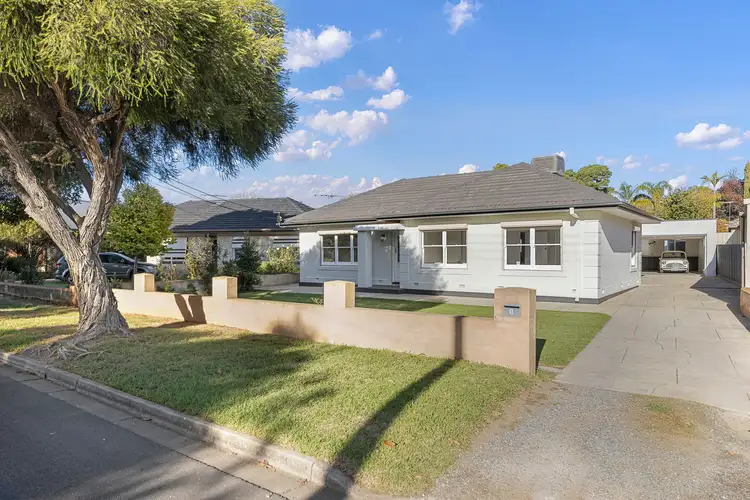Fastidious upgrades and attention to detail have transformed this 1960s constructed, solid brick home into a refreshing, modern residence that will appeal to families who desire large allotment living with modern contemporary conveniences.
The generous 750m² allotment will provide a future proof investment for your family, providing your financial security as you enjoy the wide open spaces and desirable location.
Fresh neutral tones, crisp floating floors and LED downlights greet us as we enter, welcoming and bright with modern refreshing ambience. The home boasts 3 spacious bedrooms across a generous 6 main bedroom design. A generous living room offers plush carpets and split system air conditioner, highlighted by generous natural light infusing through wide windows.
A combined kitchen/meals has been thoughtfully upgraded and now offers subway tiled splashback's, crisp white cabinetry, double sink with filtered water, freestanding gas stove and ample cupboard space.
All 3 bedrooms offer plush carpets, LED downlights and built-in robes, serviced by an upgraded main bathroom with floor to ceiling tiles and rail shower. A separate 2nd toilet and upgraded laundry complete stylish wet areas.
A wide rear verandah provides place for your outdoor relaxation, all overlooking the large lawn covered rear yard where there is ample room for the kids and pets to play.
A generous solid brick double garage offers room for the family cars and some extra workshop space while a 2nd shed takes care of garden storage.
Briefly:
* Upgraded solid brick home on generous 750m² allotment
* Convenient modern living on a future proof block
* Fresh neutral tones, crisp floating floors and LED downlights
* Generous living room with plush carpets and split system air conditioner
* Combined kitchen/dining features subway tiled splashback's, crisp white cabinetry, double sink with filtered water, freestanding gas stove and ample cupboard space
* 3 spacious bedrooms, all with built-in robes & plush carpets
* Upgraded full main bathroom with rail shower
* 2nd toilet and separate laundry
* Security roller shutters to the street facing windows
* Wide rear verandah overlooking large lawn covered rear yard
* Solid brick double garage with lift up door and workshop space
* Ample room for recreational vehicles and extra cars
* 2nd shed, ideal for garden storage
* Rainwater tank
* Ducted evaporative air-conditioning
* Pop-up sprinklers to the front lawn
* A quality offering in a desirable location
Quietly located close to all required amenities including public transport, schools, shops and medical. Local unzoned primary schools include Dernancourt Primary, Paradise Primary, Athelstone School, Avenues College. Charles Campbell College is available for primary education and is also the zoned secondary school. Local private schooling can be found at St Ignatius College, St Francis of Assissi Primary School and Sunrise Christian School.
Zoning information is obtained from www.education.sa.gov.au Purchasers are responsible for ensuring by independent verification its accuracy, currency or completeness.
The River Torrens Linear Park is a short walk at the end of the street, a great place for your daily exercise or for a family picnic. Centro Newton Shopping Centre is a spacious modern venue, close at hand for your weekly shopping trips.
Your inspection is highly recommended. This one will not last long.
Property Details:
Council | Campbelltown
Zone | GN - General Neighbourhood
Land | 750 sqm(Approx.)
House | 172 sqm(Approx.)
Built | 1960
Council Rates | $TBC pa
Water | $TBC pq
ESL | $TBC pq
Ray White Norwood are taking preventive measures for the health and safety of its clients and buyers entering any one of our properties. Please note that social distancing will be required at this open inspection.








 View more
View more View more
View more View more
View more View more
View more
