Under Offer - Aaron Green
Set Date Sale. All offers Wednesday 26 June @ 2pm
What we love.
Nestled on a picturesque, tree-lined street in the heart of Kingsley, this elevated entertainer's paradise offers the perfect family-friendly setting. Ideally located near Halidon Primary, Shepards Bush Reserve, and within the catchment for Woodvale Senior High, this home is a dream come true.
This home is designed for year-round family fun and boasts ample parking, spacious living areas, four bedrooms, and two bathrooms. The expansive alfresco area, lush lawn, and separate courtyard provide endless entertainment options. It leaves nothing to do but move in and enjoy!
What to know.
Set on an elevated 765 sqm block with treetop views, this home offers ample parking options for toys, trucks, caravans, and trailers, plus a double garage with rear access.
The front formal living and dining area is versatile and filled with natural light, creating a bright and airy ambience. The large separate living area or games room has direct access to the outdoors, ensuring seamless entertaining.
At the heart of the home, the central kitchen and meals area boasts garden views and direct access to the pitched alfresco, perfect for entertaining from dawn to dusk. Ceiling fans provide a refreshing breeze on hot summer days, while the sunken fire pit area is ideal for marshmallow toasting at sunset. The lawn area offers space for a pool (STCA) and a shed for storing toys and tools.
Back inside, the kitchen is ready for culinary creativity with a gas cooker, double oven, pantry, water filter, dishwasher, and breakfast bar for quick bites.
At the front of the home, the master suite features glass doors leading to a private courtyard area, built-in robes, and a modern ensuite.
Bedrooms two, three, and four are situated at the rear, sharing a main bathroom with a bath, shower, vanity, and separate toilet. The nearby laundry offers additional storage and outdoor access for convenience.
5 Robertson is not just a home; it's a lifestyle, ready to accommodate your family from tots to teens. Welcome to your new sanctuary.
Features include, but not limited to;
- Solar panels
- Shed x2
- Retic
- Fire pit area
- Large pitched alfresco
- Split system air con
- Ceiling fans
- X2 driveways, double garage with drive-through access, separate parking bay for boat, caravan or trailer
- Elevated views
- Skylight
- Heat lamps
- Evap air con
- Ample parking options
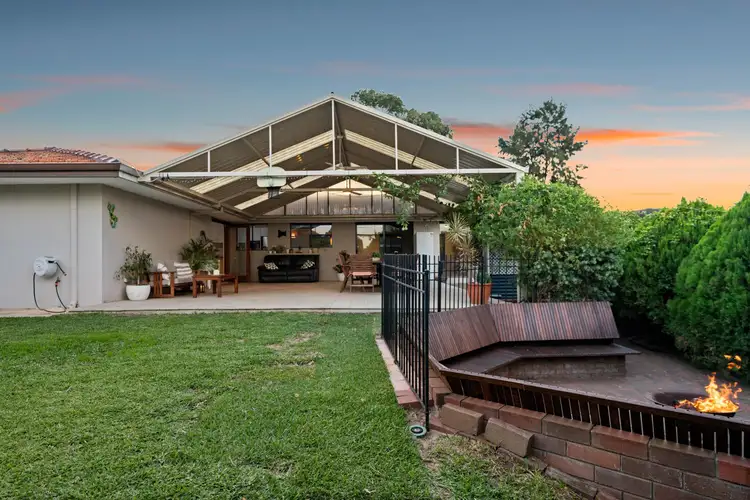

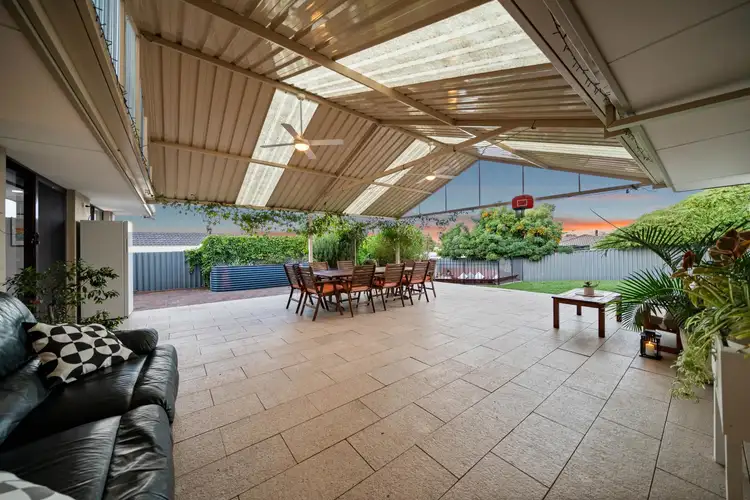
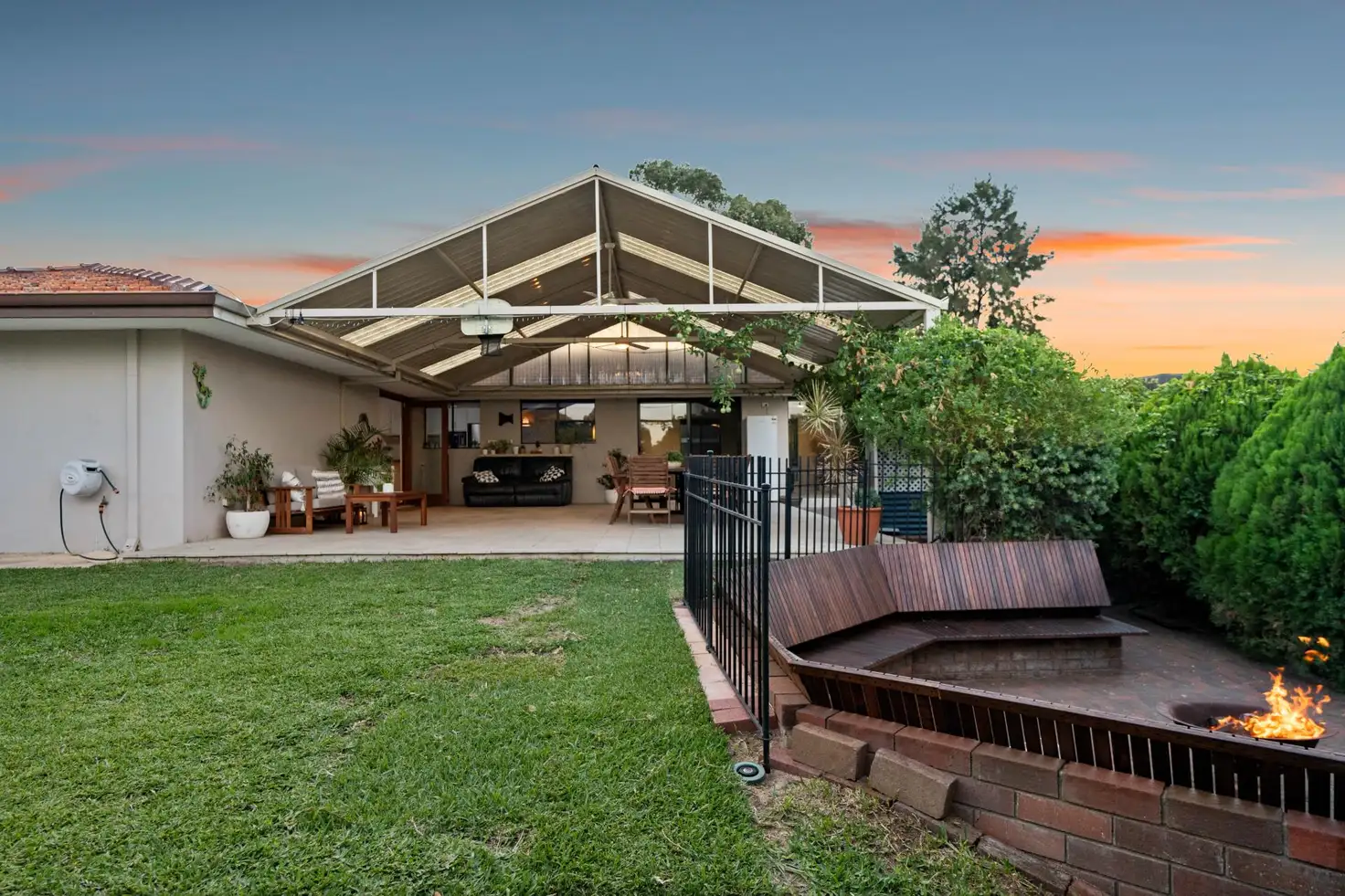



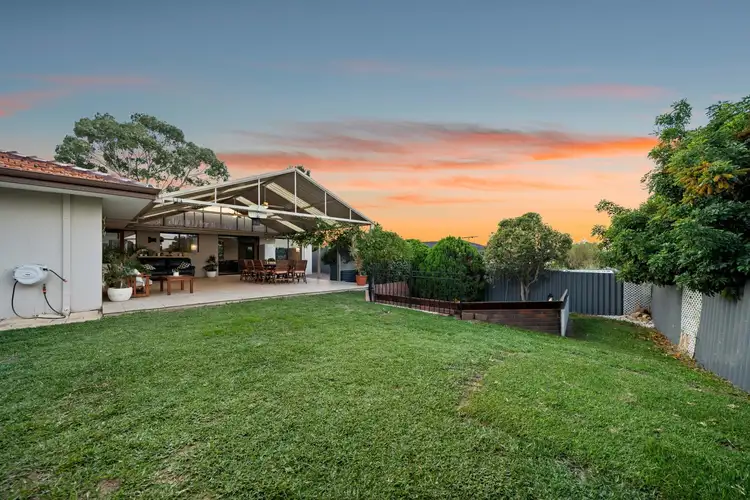
 View more
View more View more
View more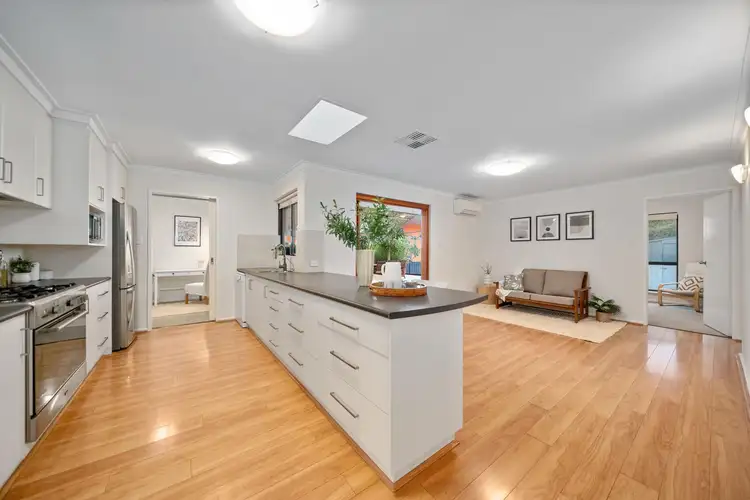 View more
View more View more
View more
