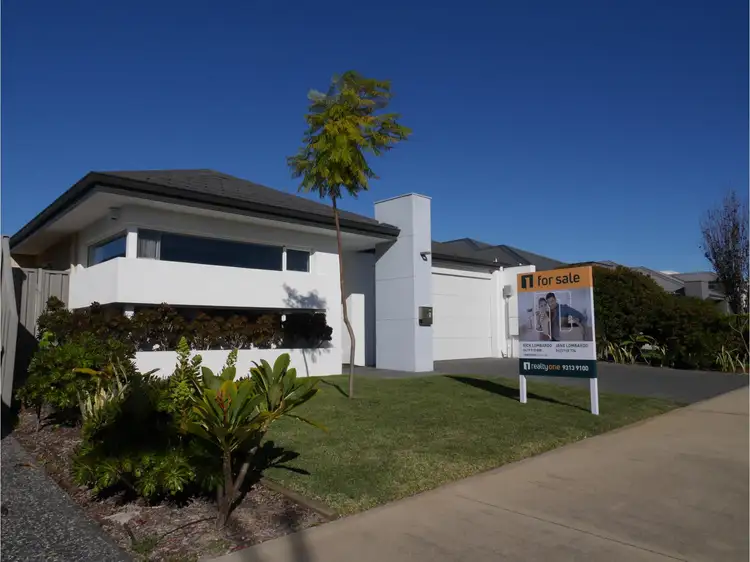Stylish, utterly charming throughout, and conveniently located to public transport and the freeway, 5 Rocky Road, Wandi is the home you've been searching for! Whether it be your first home, investment, or perfect down-sizer, we promise that inspection will not disappoint!
Walk in and be greeted by high ceilings, sophisticated polished bamboo flooring of the home's wide, welcoming hallway. To your left a roomy lounge room, with blinds that quickly transform the light drenched room into an ultra cozy "Netflix and chill" sanctuary.
Enter the wonderful primary suite, suited to king-size setup and complimented by twin walk in robes that lead you to the luxurious and well appointed full ensuite bathroom. With a huge "couples" shower, modern vanity with twin sinks, plenty of cabinet storage, huge mirrors, and something you don't see in many Perth homes... a separate toilet complete with state-of-the-art Japanese bidet! (Think of how fresh you will feel and all the trees you can save!)
Two additional bedrooms, both carpeted and with built in robes are separated by a second bathroom with a large, pristine white bath-tub with detachable hose (great for washing the kid's hair!), separate shower, modern vanity and big privacy-frosted windows to let cleansing light pour in.
The clean, white laundry features a linen press, built in laundry basket, room for washer under cabinet, space for wall-mounted dryer and sliding doors to side of the house for eco-friendly line drying.
Where the hallway widens, bespoke mirrored cabinetry provides additional storage and a lovely frame for your own chosen piece of hallway furniture, whether it be a simple dresser, or large closet for winter coats and such.
The heart of the home, without a doubt, is the open plan family, dining and kitchen.
Gleaming white cabinetry and bench-tops with an incredible 6-7 seat breakfast bar complements stainless steel appliances, including Miele dishwasher, dual sink with drain-board, pull-out nozzle mixer tap, extra wide electric oven, and 5 burner gas hob with extraction. The deep timber of the overhead cabinetry lends a wonderful contrast and warmth guaranteed to please.
Through sliding doors, the living area opens out to a custom designed timber decked alfresco dining/BBQ area, with built in seating, complete with storage. Lawn play area for the kids or the dog to enjoy are lined by beautiful, simply maintained garden beds, including lime, pomegranate, apricots, chilies, and bountiful vines that produce the sweetest red and green seedless grapes, and more. We can't wait for you to see the place in the summer time!
Additional Features Include:
- 6.6kw battery ready solar system
- Smart garage door
- Integrated kitchen bin
- LED lights throughout
- Digital entry lock with passcode and digital door fob tag
- Alarm security system
- Ducted reverse cycle air-conditioning
- 363sqm Green Title Lot
- 2014 Build (and kept like new!)
- Please note that the external photos have taken in both winter and summer seasons, so some plant variations are normal! :)
For more information, including pricing, or to arrange an inspection, please use the online enquiry form or contact Rick Lombardo on 0419 918 888 or Jane Lombardo on 0420 948 734








 View more
View more View more
View more View more
View more View more
View more
