Price Undisclosed
4 Bed • 2 Bath • 4 Car • 431m²
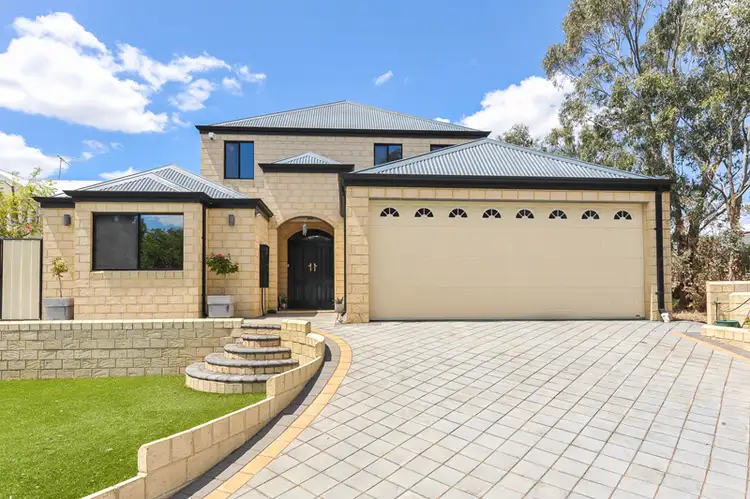
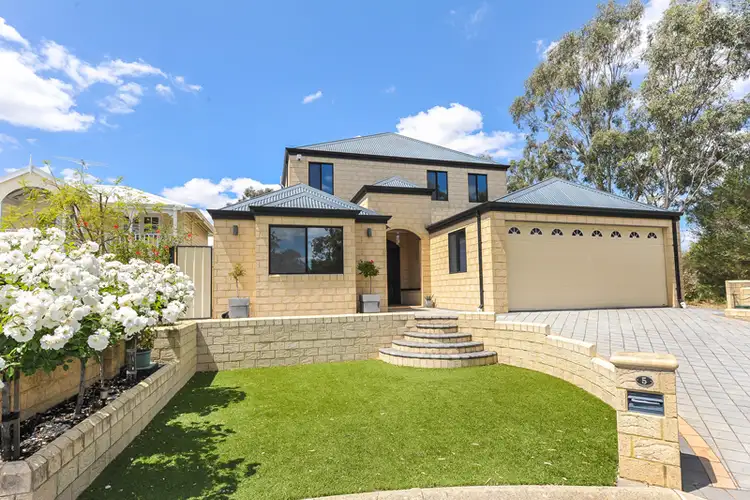
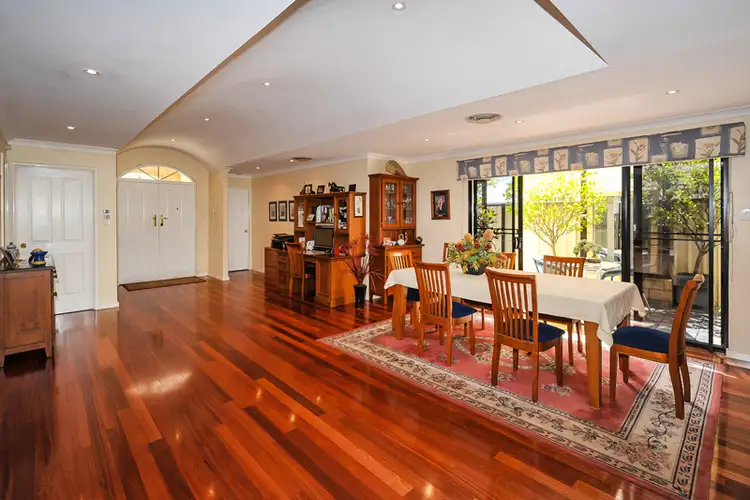
+23
Sold
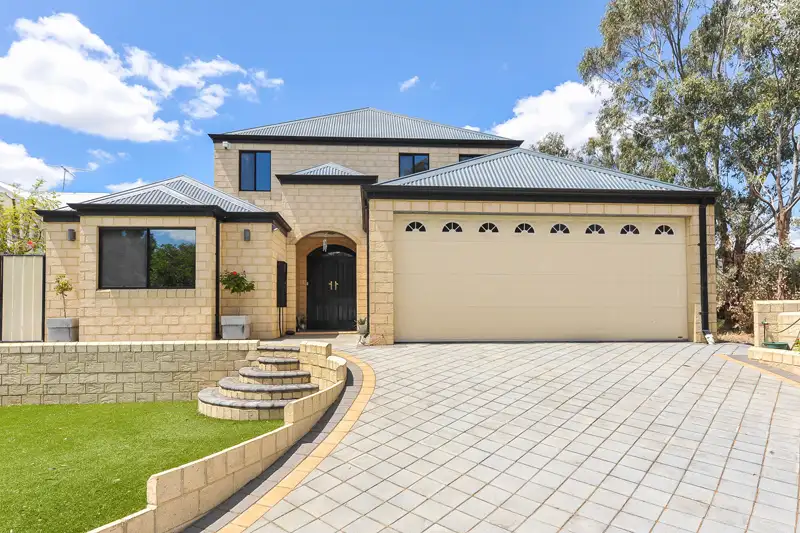


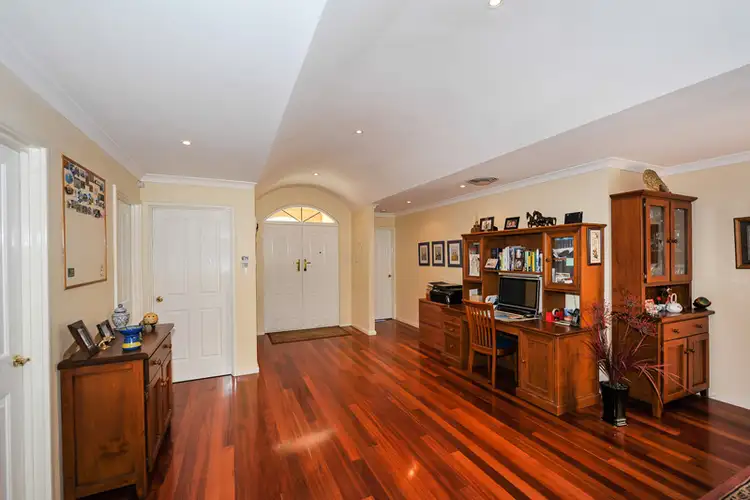
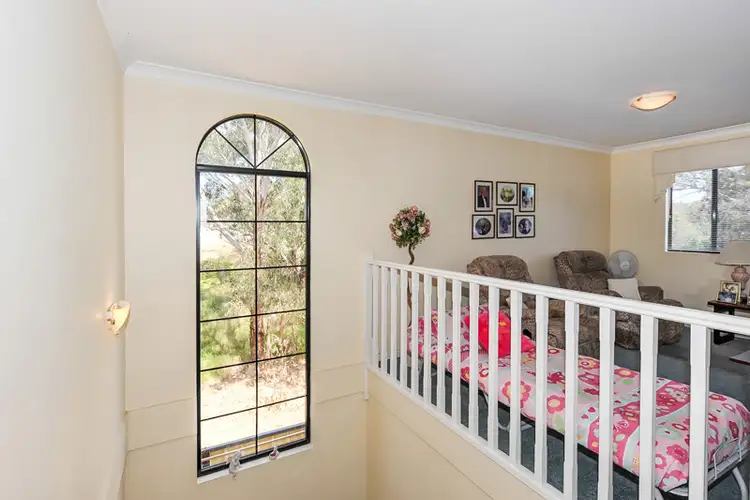
+21
Sold
5 Roebourne Place, Ascot WA 6104
Copy address
Price Undisclosed
- 4Bed
- 2Bath
- 4 Car
- 431m²
House Sold on Tue 13 Nov, 2018
What's around Roebourne Place
House description
“FAMILY HAPPINESS BEGINS HERE !!!”
Property features
Other features
Close to Schools, Close to Shops, Close to Transport, Garden, Formal Lounge, Separate DiningBuilding details
Area: 226m²
Land details
Area: 431m²
What's around Roebourne Place
 View more
View more View more
View more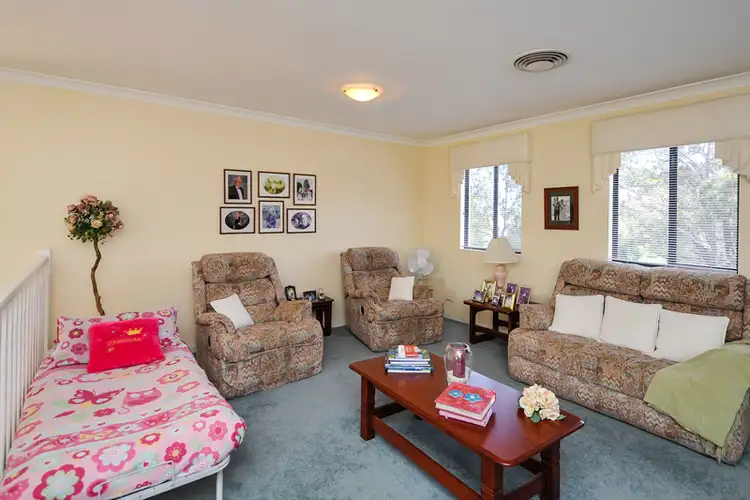 View more
View more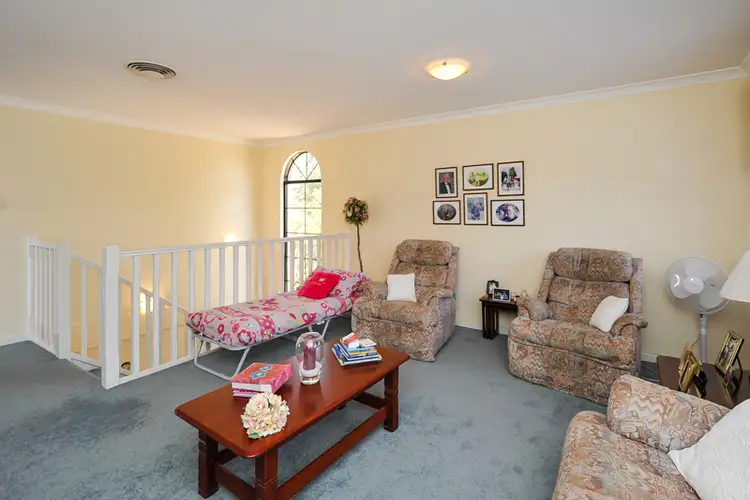 View more
View moreContact the real estate agent

Ian Gallagher
Olive Tree Realty
0Not yet rated
Send an enquiry
This property has been sold
But you can still contact the agent5 Roebourne Place, Ascot WA 6104
Nearby schools in and around Ascot, WA
Top reviews by locals of Ascot, WA 6104
Discover what it's like to live in Ascot before you inspect or move.
Discussions in Ascot, WA
Wondering what the latest hot topics are in Ascot, Western Australia?
Similar Houses for sale in Ascot, WA 6104
Properties for sale in nearby suburbs
Report Listing
