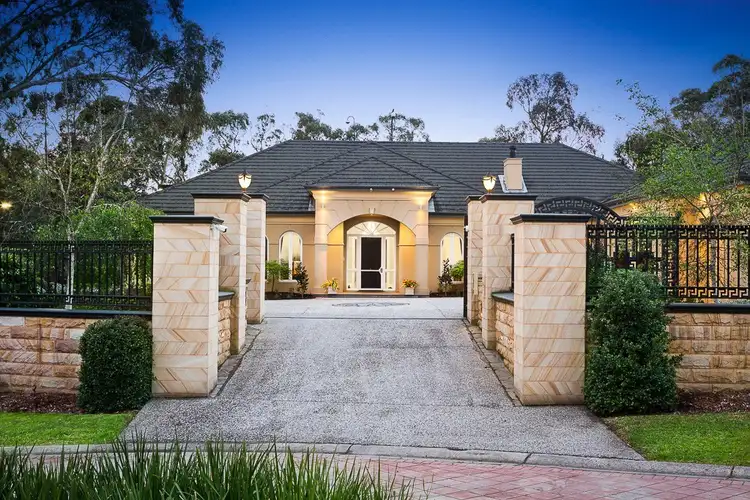Sale by SET DATE 8/11/2016 (unless sold prior)
Surrounded by prestigious homes in Lower Plenty's most exclusive residential precinct, experience a family lifestyle that's highly sought yet seldom found inside this state-of-the-art gated family sanctuary in one of the area's most coveted cul de sacs, nestled on the footsteps of scenic parkland and Heidelberg Golf Club yet conveniently less than 30 minutes from Melbourne's CBD.
Bathed in natural light and built on an extravagant scale to not only complement but surpass the elevated standard of living associated with its prestigious surrounds, this exquisite 77sq (approx.) single-level, five-bedroom residence balances exceptional indoor-outdoor entertaining with practical everyday living.
Four separate living zones - five if you convert the gymnasium (with epoxy resin flooring, sauna and bathroom) into another indoor-outdoor living space - are sprawled across the flowing, U-shaped floorplan, which embraces the central North-facing outdoor entertaining area comprising a stunning fully-tiled in-ground swimming pool with spa, alfresco entertaining with retractable awning, wall-mounted speakers and gas mains BBQ pavilion that frames a view across the neighbouring full-size floodlit tennis court.
Soaring 3.3m ceilings accentuate height and space throughout the intelligent layout, which also zones two separate accommodation wings in complete privacy. Three double bedrooms (one with its own ensuite) serviced by a large family bathroom occupy the children's quarters, while parents are allocated their own private wing that includes a luxurious Master bedroom (separate his and hers walk-in robes, outdoor access and fully-tiled hotel-style ensuite with a large triple shower, spa bath and granite dual vanity) and fifth bedroom with fully-tiled two-way bathroom access ideal for a Nursery or guest accommodation.
Those with fashionable taste will admire the three lavish chandeliers that dress the striking entry, formal lounge (with gas log fireplace) and adjoining formal dining with an opulent character, and if a passion for cooking runs deep, create culinary feasts inside the first-class emporite kitchen equipped with granite benchtops, Falcon freestanding stainless steel cooker, Qasair stainless steel rangehood, concealed dishwasher, Smeg stainless steel oven and sweeper duct.
A gas fireplace, wet bar with granite benchtop, built-in timber cabinetry and built-in ceiling speakers gives the stately Billiard room a Chalet-type persona, while its integration with the outdoor entertaining area creates a seamless indoor-outdoor entertaining hub.
A large study with built-in cabinetry makes perfect sense for the home office worker, while the tranquillity associated with the peaceful family living (with gas log fireplace, built-in shelving and scenic aspect) lends itself well to a quiet Library or Studio for the aspiring artist.
Landscaped front and rear gardens may be park-like in appearance, however they're also low in maintenance. Designed for the entire family's enjoyment, this remarkable home also features a flying fox that will keep the kids active and happy for hours on end, abundant storage space, remote four car garage with internal access, LED lighting, ducted vacuum, reverse-cycle air-conditioning, burglar proof meshing with four-way locks on all windows and deadlocks on all doors, a superior security system that includes CCTV, fully monitored back-to-base alarm system, intercom access and a secure remote front gate flanked by a tall sandstone brick and wrought iron fence, your family would have the freedom to live securely and peacefully.
Having Cleveland Wetlands virtually at your door and the Plenty River Trail nearby will make scenic morning strolls an everyday ritual, and with Heidelberg Golf Course virtually in your back yard and Rosanna Golf Club also only a chip shot away down the road, an active family lifestyle beckons.
Located within moments of excellent schools, the busting hearts of Templestowe, Heidelberg, Rosanna and Eltham, the Lower Plenty shopping strip, bus transport and the Eastern Freeway.
INSPECTION BY APPOINTMENT ONLY








 View more
View more View more
View more View more
View more View more
View more
