Originally constructed in 1950, this fabulous Basket Range fronted, solid brick home has been stylishly renovated and extended to offer an architecturally designed, family home boasting up to 4 bedrooms, generous open plan casual living, fashionable outdoor entertaining and extensive garaging. A large 710m2 allotment (approx) - 15.6m frontage (Approx) will provide all the space a growing family needs while a great location adjacent Laurie Knight Reserve and easy access to schools, shops and transport adds a desirable appeal.
Art deco cornices and ceiling roses flow through the original home, uniting a rich character past with the contemporary architecture of the extension. An open plan family, meals and kitchen offers a bright casual space, complete with study nook and aluminium bi fold doors inviting us to the outdoor entertaining area. Create your own culinary masterpieces in this fabulous kitchen where stone benchtops, stainless steel appliances, soft close drawers , feature tiled splashbacks, generous pantry cupboard, 2 drawer dishwasher and island breakfast bar combine.
Polished hardwood floors reflect ambient light, filtering through north facing overhead windows, providing a natural warmth for your daily living. Step outside and enjoy year round outdoor entertaining with a Vergola covered deck, complete with built-in seating and lush planter beds. A wrap around feature wall adds a contemporary flavour, separating the garaging from the outdoor living space.
The home offers up to 4 bedrooms, or 3 bedrooms and a formal lounge. All bedrooms are double bed capable with the master bedroom offering a modern ensuite bathroom and a walk-in robe. Bedroom 2 boasts a built-in robe with mirror panel doors. Bedroom 4 (or formal lounge) has an open fire place and art deco styling.
Tradies, car enthusiasts, recreational vehicle owners and hobbyists will love the vehicle accommodation. An automatic gate toward the front of the home will ensure security as you enjoy a massive 6.5m x 9.6m garage, double carport and high clearance caravan/boat port.
Briefly:
* Fully renovated and extended solid brick basket range fronted home
* Large rectangular 710m2 allotment approx - 15.6m frontage approx
* Up to 4 bedrooms, master with ensuite and walk-in robe
* Bedroom 2 with built-in robe (mirror door)
* bedroom 4 (or formal lounge) with open fire place & art deco features
* Open plan family & dining with kitchen overlooking
* Stunning kitchen features stone benchtops, stainless steel appliances, soft close drawers , feature tiled splashbacks, generous pantry cupboard, 2 drawer dishwasher and island breakfast bar
* Family room with gas log fire, hardwood floor, study nook and aluminium bi fold doors
* High north facing windows to the extended section
* Stylish outdoor living courtyard and deck with Vergola over
* Built-in planter beds and seating to the deck area
* Fully upgraded bathrooms and laundry
* Spacious entrance hall
* Automatic gate at front of home offering security to the garage area
* Huge 6.5m x 9.6m garage with power & lights
* Double carport and adjacent 3.1m high caravan or boat port
* Rain water tank
* Ducted evaporative cooling
* Gas heating to all four bedrooms - Zone controlled
* Alarm system installed
* Irrigated garden beds
Perfectly located across the road from Laurie Knight Reserve with other public spaces also available including the recreational and sporting grounds of Broadview Oval and Prospect Bowling Club and Klemzig Reserve with the Gaza Sports and Community Club. Local schools include Hampstead Primary, Vale Park Primary, Klemzig Primary and Wilderness Private School. Greenacres Shopping Centre and the new Walkerville Shopping Centre are both quite accessible for a modern and convenient shopping experience. Local cafes such as Cafe Pane e Latte and Coffee institute are a stones throw offering you a precinct to enjoy your morning coffee.
A great family home and an opportunity not to be missed!
Property Details:
Council | Port Adelaide Enfield
Zone | Residential/Character
Land | 710sqm
House | 175sqm
Built | 1950
Council Rates | $1,476.25 pa
Water | $635.79 pq
ESL | $337.60 pa
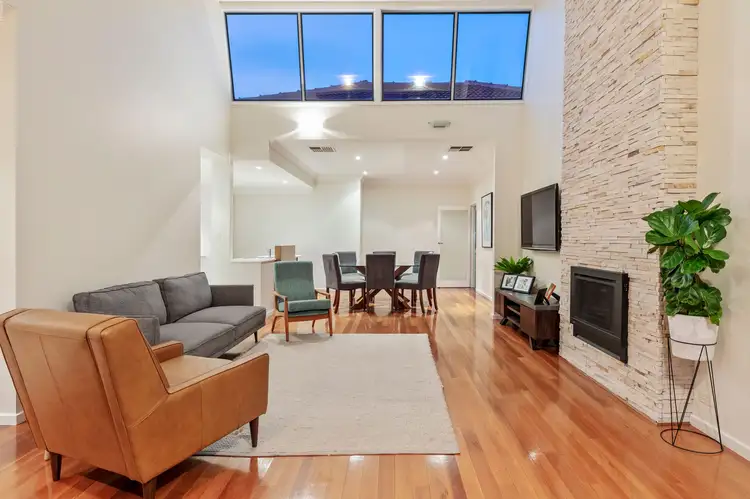
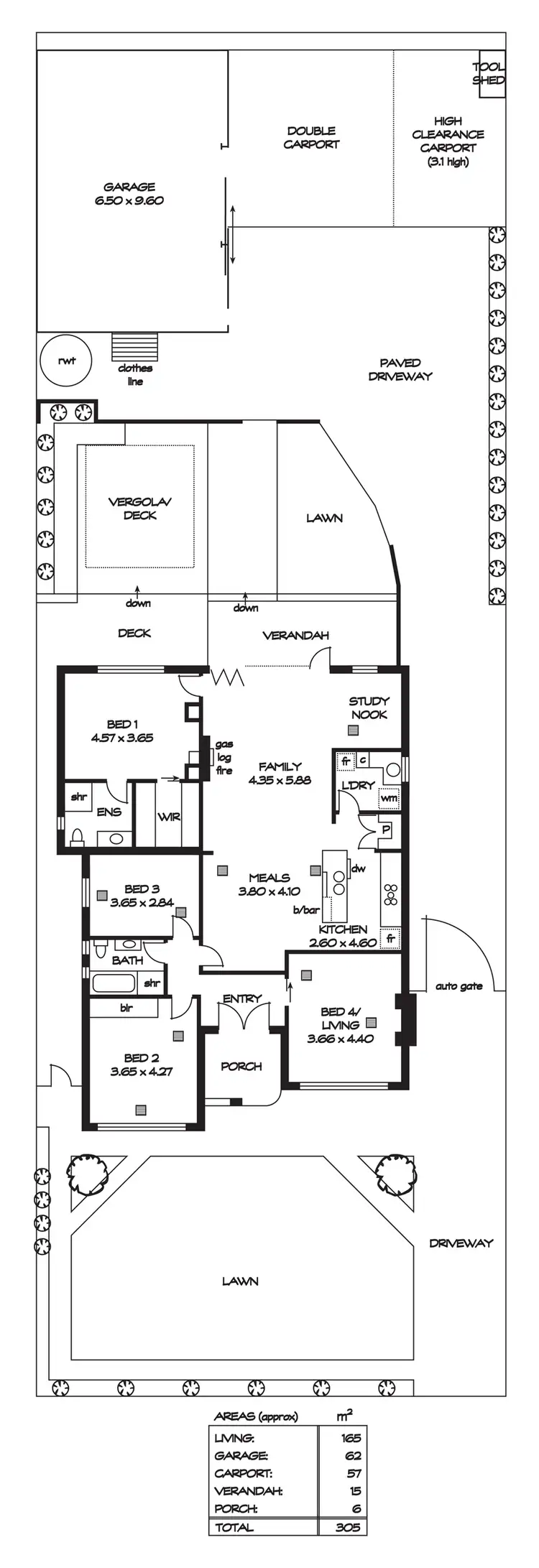
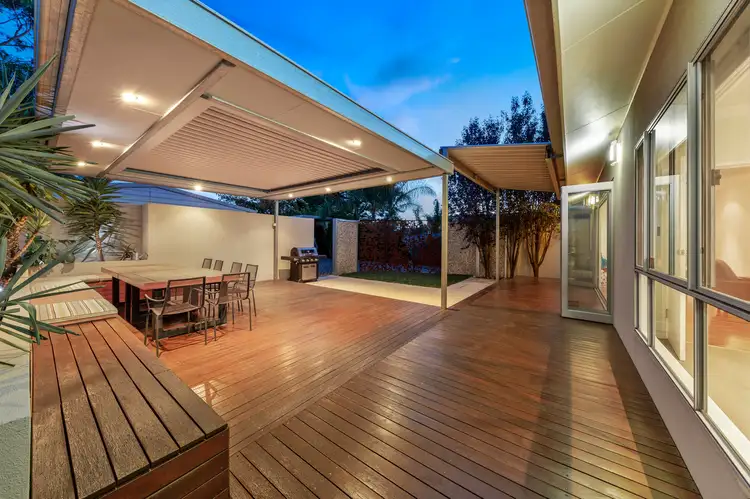
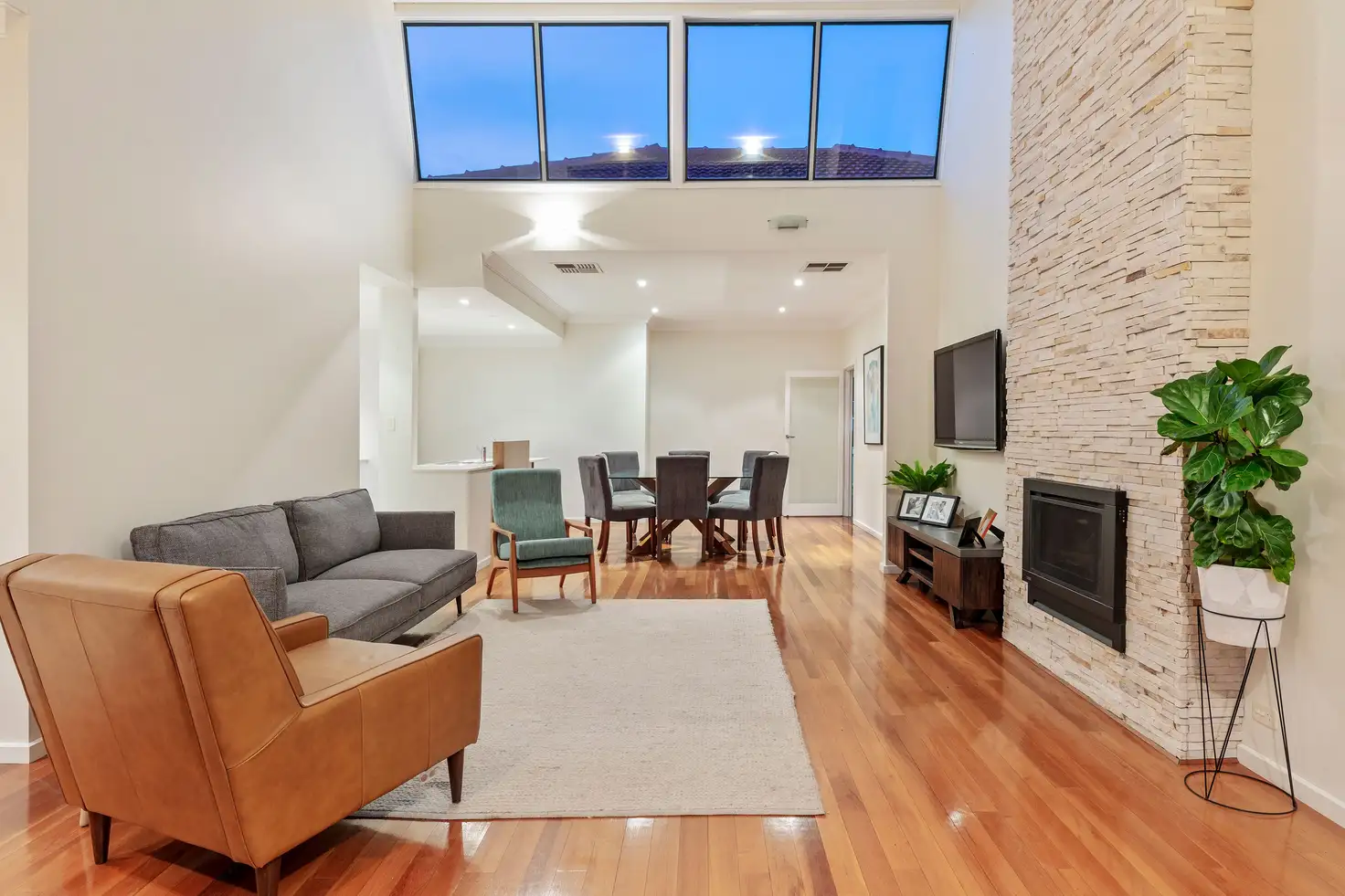


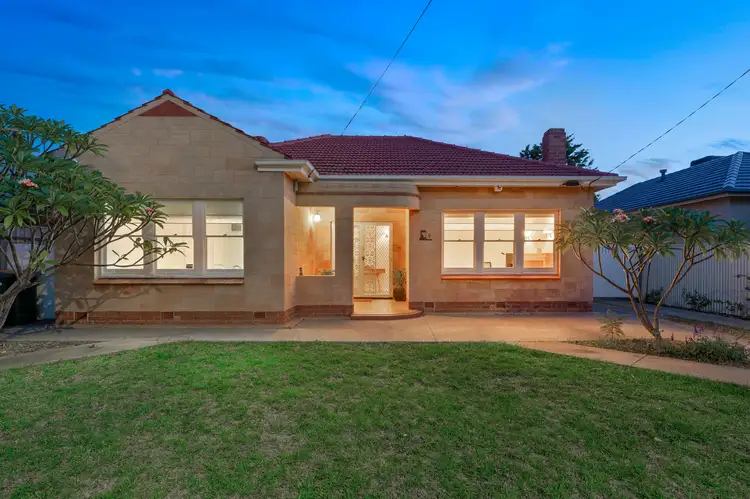
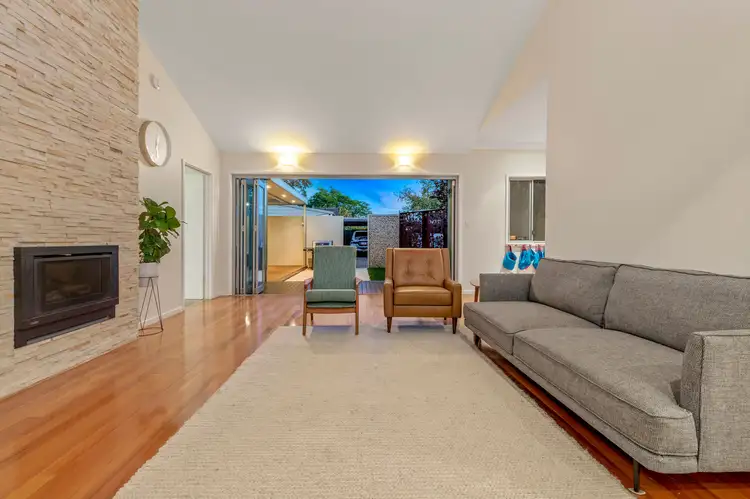
 View more
View more View more
View more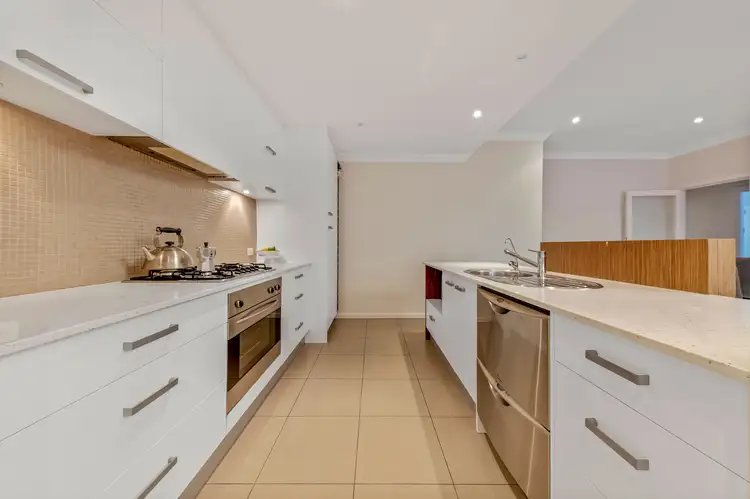 View more
View more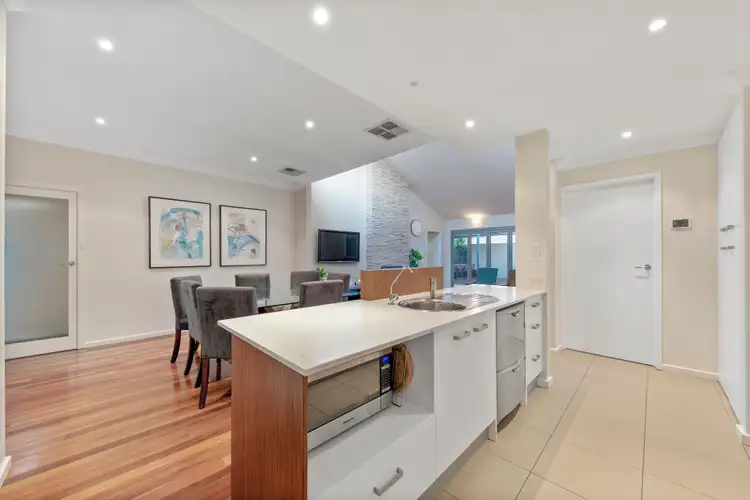 View more
View more
