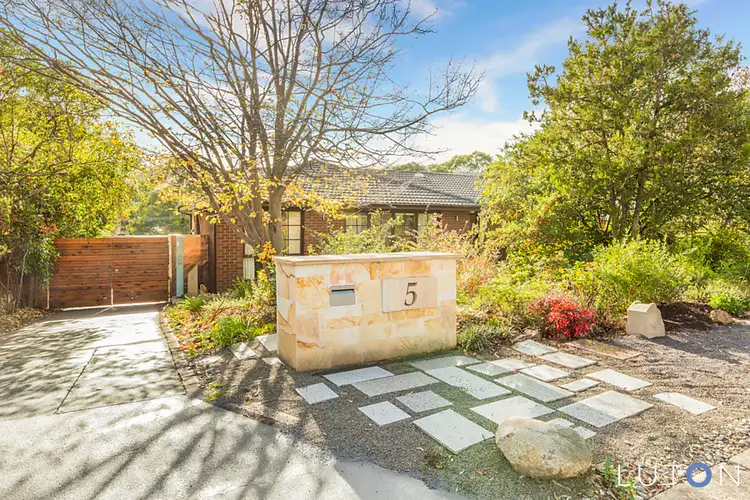Some homes have an intangible quality - and you'll no doubt agree with the owners of forty years, that this is one of them. With attention to detail evident throughout, this well-presented tri-level home, located on the leeward side of Urambi Hills, will surprise you with its spaciousness and thoughtful additions.
A statement letter-box and lit path to the front door sets the scene for a home that is designed to welcome you. The large formal lounge can be closed off from the welcoming entrance and features floor-to-ceiling windows that overlook the established front garden. It then flows into the dining area and family room with ample storage space and a more casual living space.
The renovated kitchen includes granite benchtop, plenty of cupboards that extend to the ceiling, stainless steel range hood and glass splash back, in-wall oven and five-burner stove top. Just a few steps down from the kitchen is another sitting room or rumpus that overlooks the back garden through huge picture windows. This beautiful section has an external access, making it a very flexible space also suitable as a home office.
Four bedrooms are located on the entry level, including the master bedroom with large wall-mounted television, doored walk-through wardrobe, and updated ensuite with above-counter sink. The remaining three rooms in this wing all feature built-in wardrobes, with two enjoying the benefits of their north-facing aspect. Two more bedrooms are located up the carpeted stairs at the rear section of the house. Both of these rooms are painted in gentle hues, have built-in wardrobes, large windows and views over the nearby Mt Taylor and the Brindabellas.
The main bathroom includes a separate bath and shower, heated towel rack and features stunning sandstone tiles while the toilet remains separate. A second bathroom leading from the rumpus room includes a shower and toilet, heated towel rail and neutral tiles and is conveniently located close to the entertainment areas, making it perfect for guests.
The secure back garden features two distinct paved entertainment areas, vegetable gardens and mature apple, plum, fig, cumquat and mandarin trees.
Located at the inner Tuggeranong Valley, the Tuggeranong Hyperdome, Kambah shops and Namadgi School are all nearby, and, for nature lovers, the house is close to the Murrumbidgee River, Lake Tuggeranong, Kambah Pool Reserve, Murrumbidgee Country Club, Urambi Hills and Bullen Range Nature Reserves.
Features Include:
- Lit pathway to front door deck and entrance
- Generous entry way with bamboo flooring
- Large lounge room with full-length expansive windows
- Separate dining room flowing from formal lounge
- Generous kitchen includes granite benchtop, ample cupboards
- Multiple living spaces offering flexibility and an option for a home office
- Bedrooms on two levels, with built-in wardrobes and large windows
- Master bedroom includes wall-mounted television, updated ensuite and walk-through doored wardrobe
- Main bathroom includes a separate bath and shower, with toilet separate, while the second bathroom has a shower and toilet
- Flooring includes quality wool carpets, bamboo flooring and floating floor boards
- Zoned ducted gas heating and two reverse-cycle air conditioners
- Dual hot water system
- Video intercom
- Well-established easy-care front garden
- Secure back garden with two paved entertainment areas, featuring a cedar pergola and protected barbecue area, vegetable beds and mature fruit trees
- Colourbond fencing and access to back lane way through double gates
- Refreshed driveway
- Double garage plus double covered carport
- Views to the Brindabellas and Mt Taylor
- Close to Tuggeranong Hyperdome, Kambah shops and Namadgi School
- Near to the Murrumbidgee River, Lake Tuggeranong, Kambah Pool Reserve, Murrumbidgee Country Club, Urambi Hills and Bullen Range Nature Reserves
EER: 2
Land Size: 1042m²
Rates: $1,877 pa (approx.)
Land Value: $340,000 (approx.)








 View more
View more View more
View more View more
View more View more
View more
