$699,000
4 Bed • 2 Bath • 2 Car • 800m²
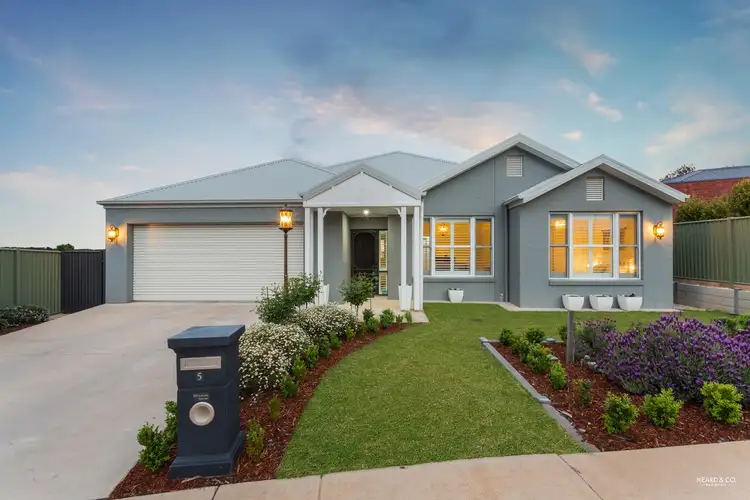
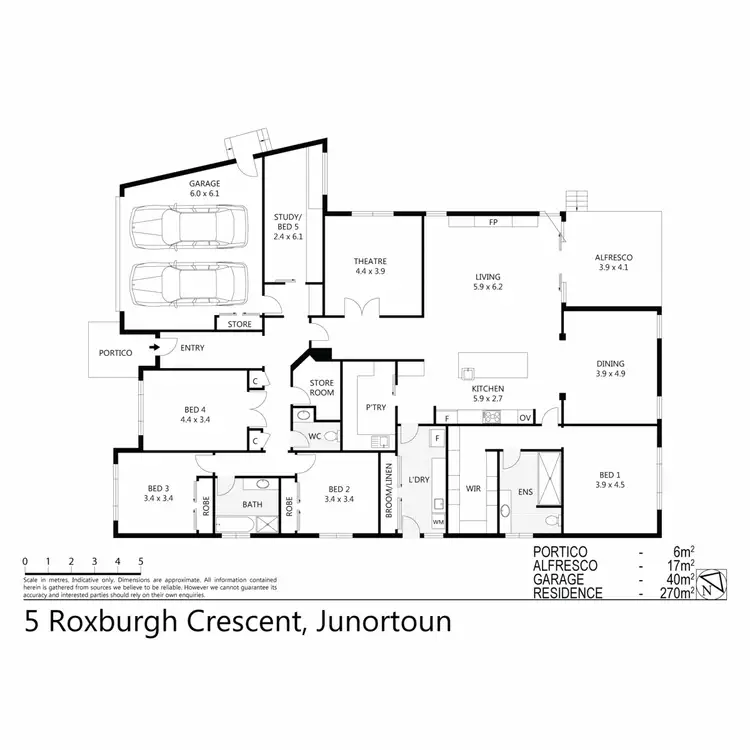
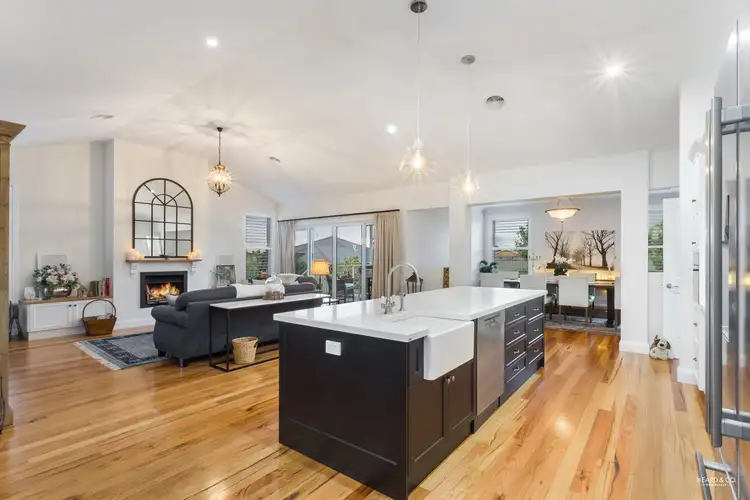
+11
Sold
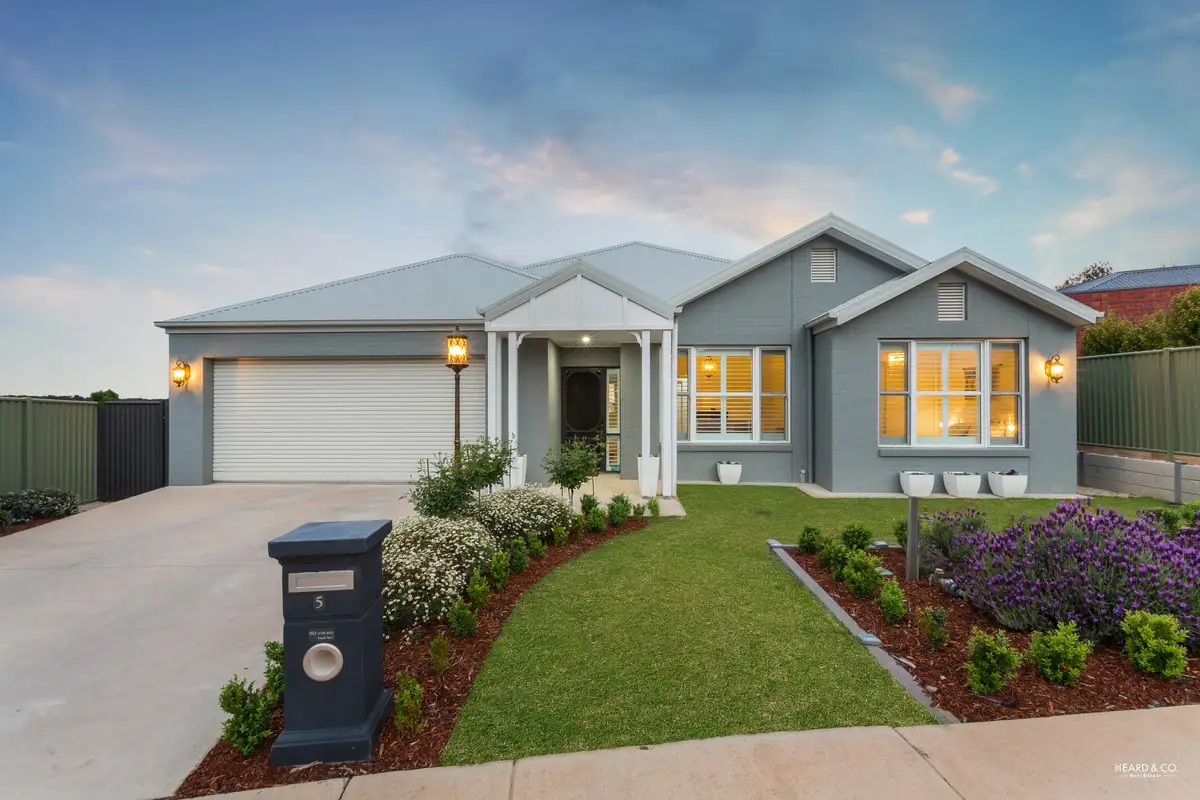


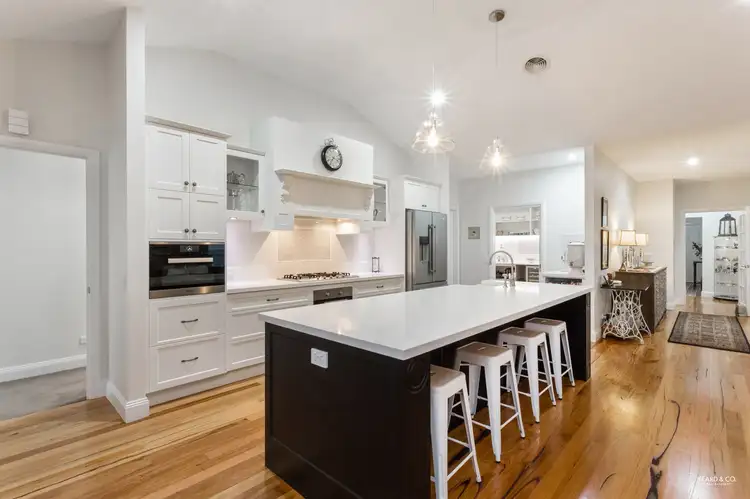
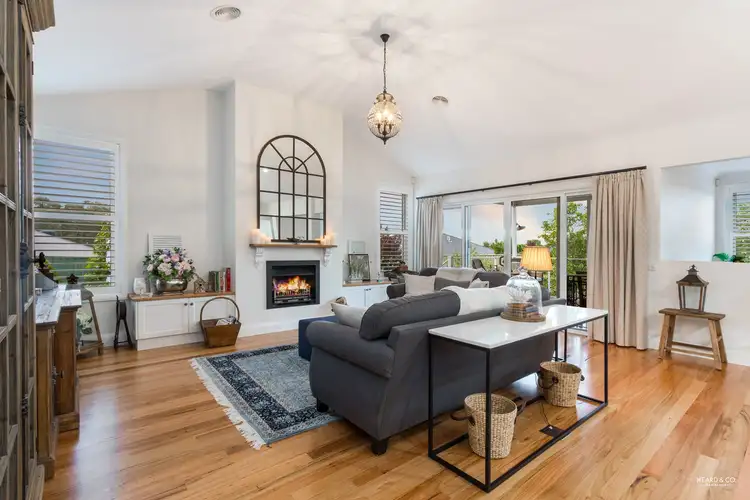
+9
Sold
5 Roxburgh Crescent, Junortoun VIC 3551
Copy address
$699,000
- 4Bed
- 2Bath
- 2 Car
- 800m²
House Sold on Tue 4 Dec, 2018
What's around Roxburgh Crescent
House description
“Elegance & Sophistication in Junortoun”
Land details
Area: 800m²
Property video
Can't inspect the property in person? See what's inside in the video tour.
Interactive media & resources
What's around Roxburgh Crescent
 View more
View more View more
View more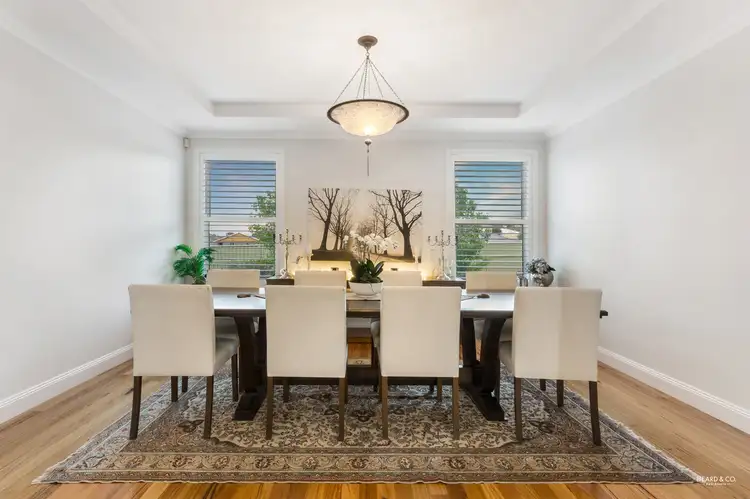 View more
View more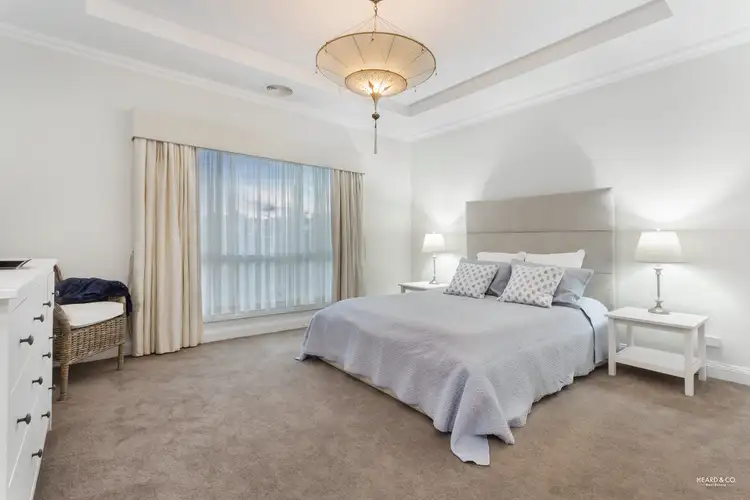 View more
View moreContact the real estate agent
Nearby schools in and around Junortoun, VIC
Top reviews by locals of Junortoun, VIC 3551
Discover what it's like to live in Junortoun before you inspect or move.
Discussions in Junortoun, VIC
Wondering what the latest hot topics are in Junortoun, Victoria?
Similar Houses for sale in Junortoun, VIC 3551
Properties for sale in nearby suburbs
Report Listing

