$860,000
4 Bed • 2 Bath • 6 Car • 4106m²
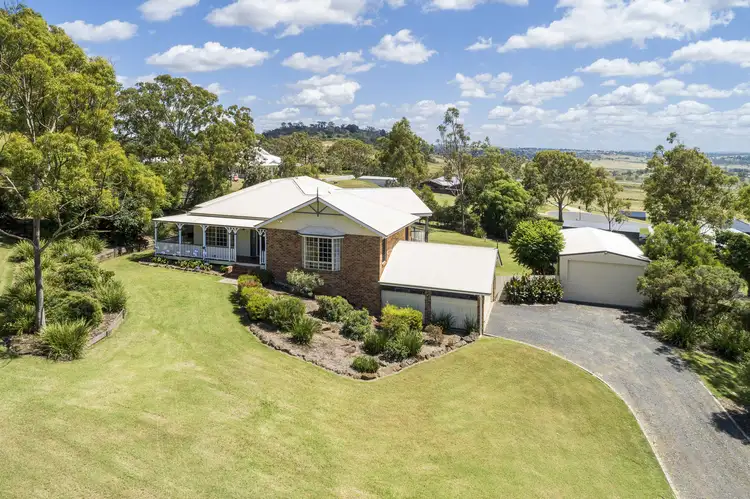
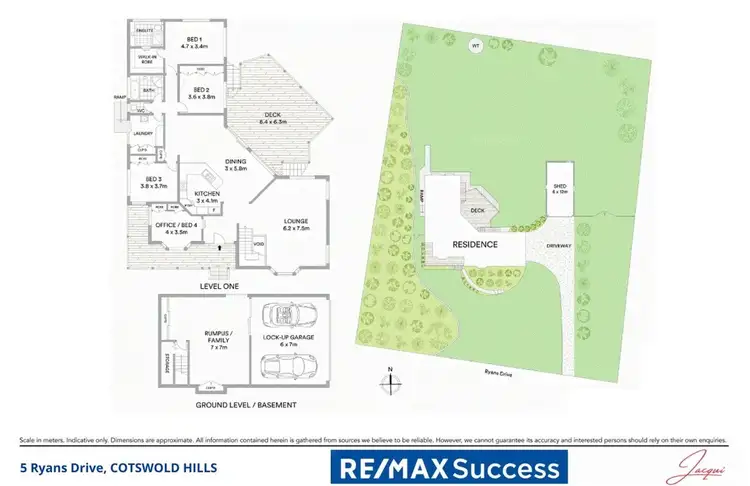
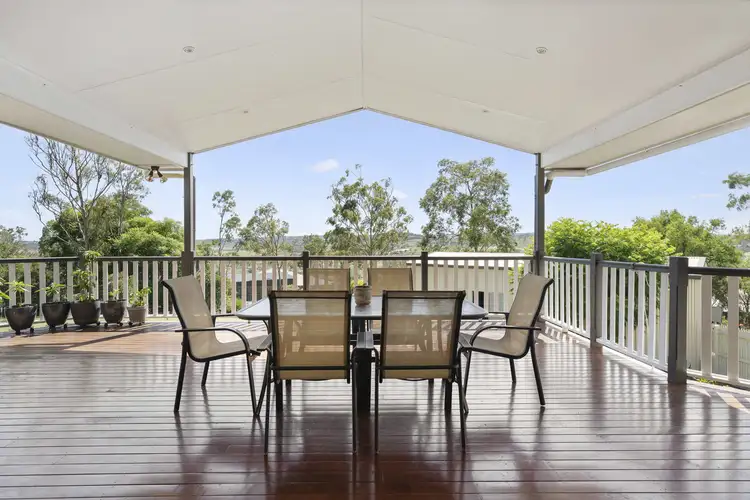
+32
Sold



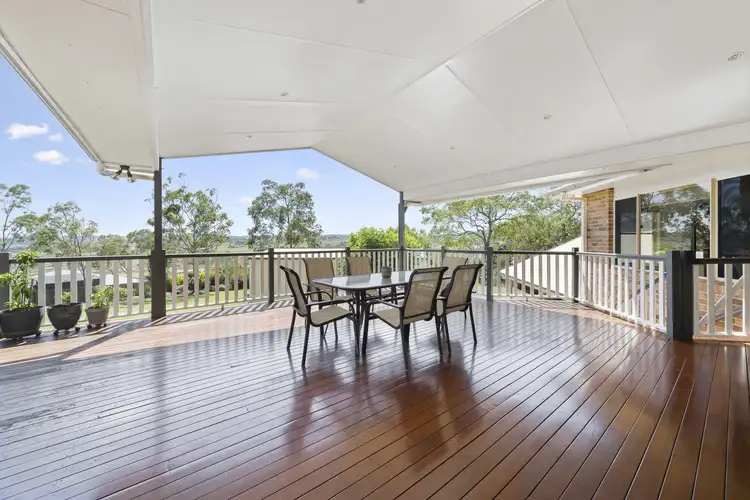
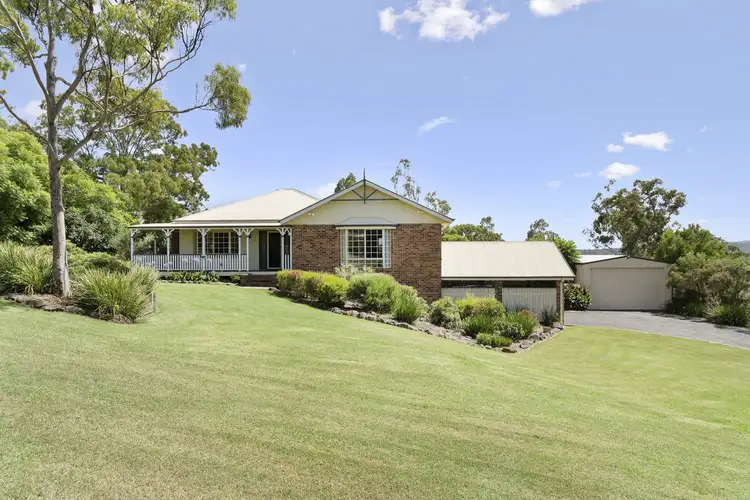
+30
Sold
5 Ryans Drive, Cotswold Hills QLD 4350
Copy address
$860,000
- 4Bed
- 2Bath
- 6 Car
- 4106m²
House Sold on Fri 22 Apr, 2022
What's around Ryans Drive
House description
“Oh Yes, Now You're Home! Sprawling Lifestyle Home With Dream Shed.”
Property features
Land details
Area: 4106m²
Frontage: 58.7m²
Property video
Can't inspect the property in person? See what's inside in the video tour.
Interactive media & resources
What's around Ryans Drive
 View more
View more View more
View more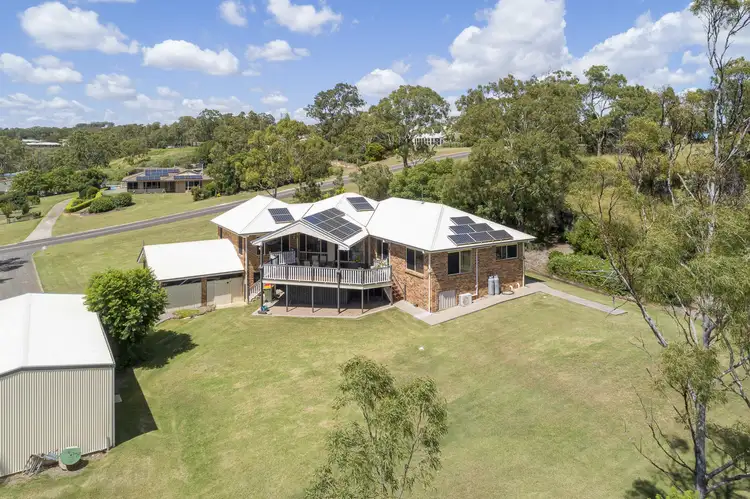 View more
View more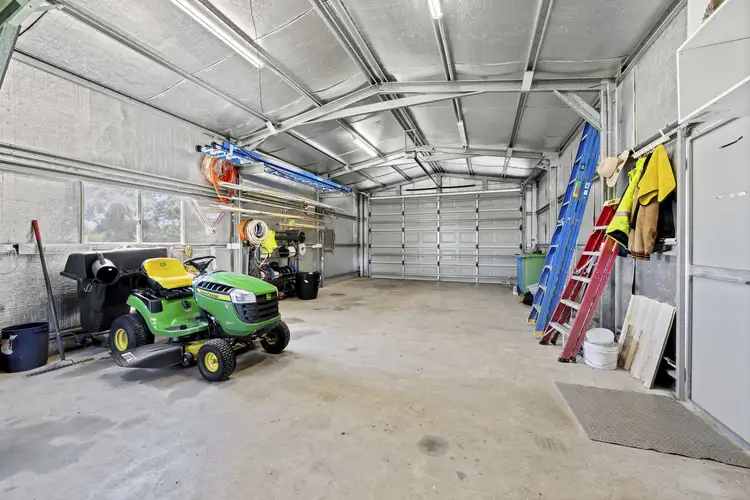 View more
View moreContact the real estate agent

Jacqui Walker
RE/MAX - Success Toowoomba
0Not yet rated
Send an enquiry
This property has been sold
But you can still contact the agent5 Ryans Drive, Cotswold Hills QLD 4350
Nearby schools in and around Cotswold Hills, QLD
Top reviews by locals of Cotswold Hills, QLD 4350
Discover what it's like to live in Cotswold Hills before you inspect or move.
Discussions in Cotswold Hills, QLD
Wondering what the latest hot topics are in Cotswold Hills, Queensland?
Similar Houses for sale in Cotswold Hills, QLD 4350
Properties for sale in nearby suburbs
Report Listing
