For Sale Now
4 Bed • 2 Bath • 6 Car • 8325m²
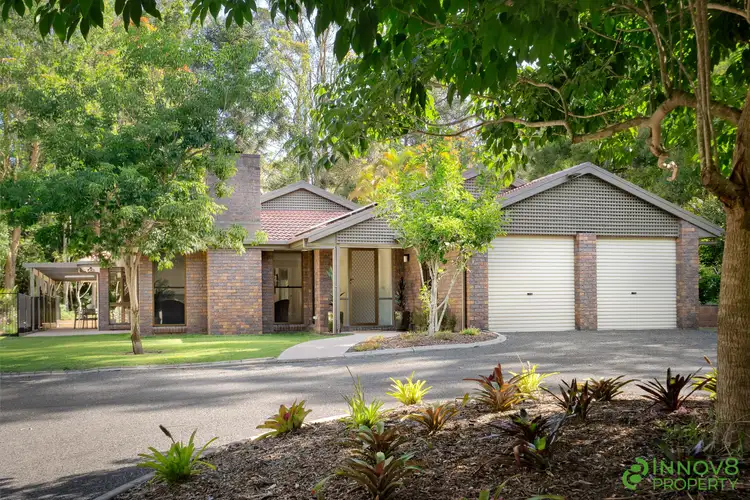
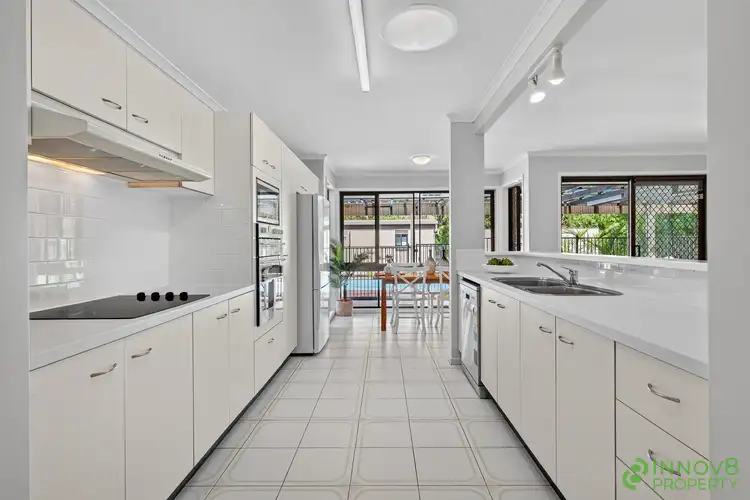
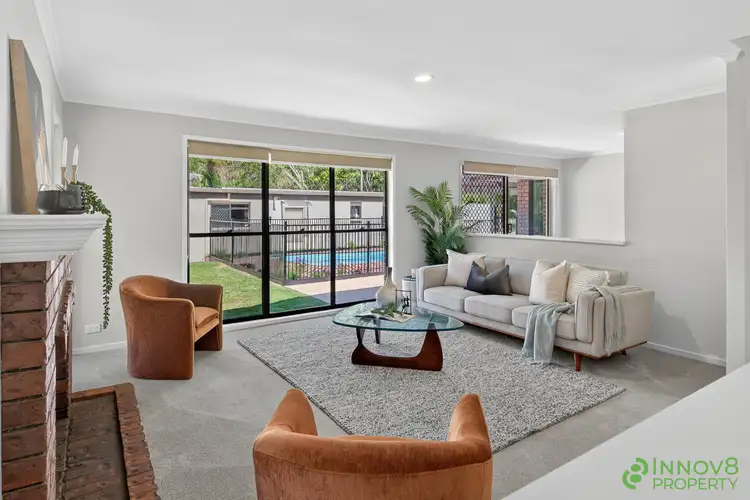
New
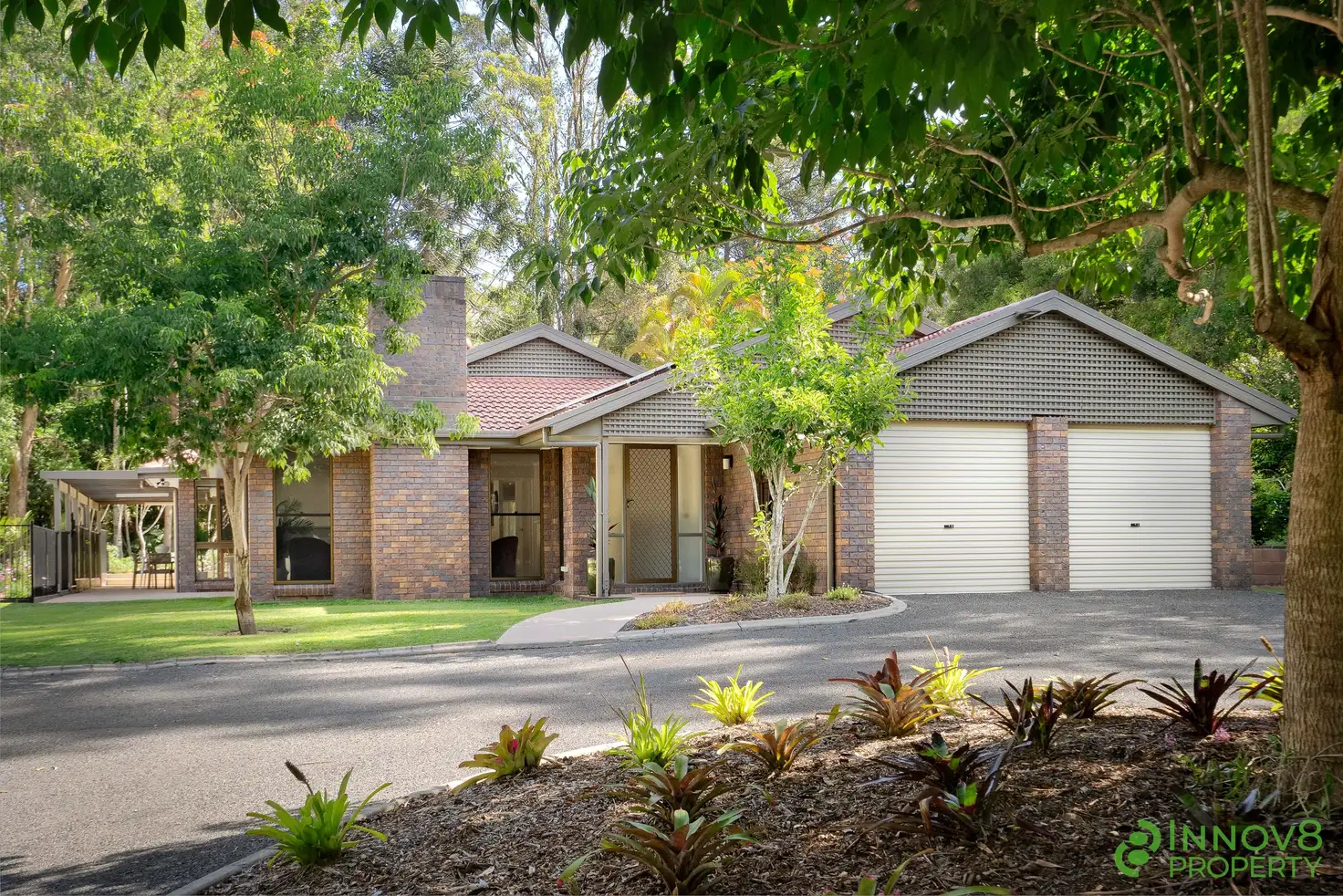


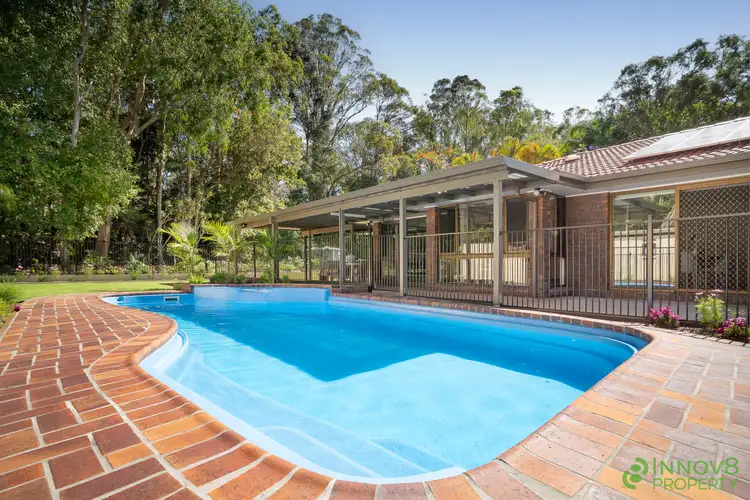
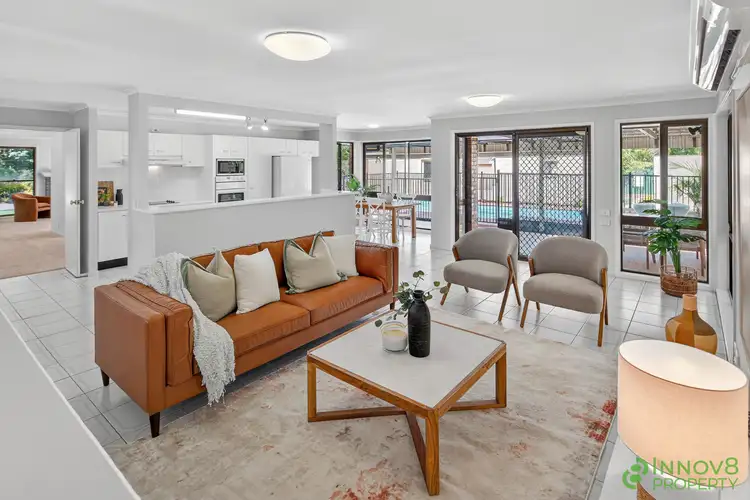
New
5 Sally Court, Warner QLD 4500
For Sale Now
- 4Bed
- 2Bath
- 6 Car
- 8325m²
House for saleNEW on Homely
Next inspection:Sat 22 Nov 12:00pm
What's around Sally Court
House description
“Sprawling Acreage With Lovely Brick Homes, Huge Separate Brick Garage, Pool and More Usable Land Than You’ll Believe…”
Beautifully positioned within a leafy cul-de-sac that’s ultra-handy to everything you could possibly require, this fabulous family home is the perfect choice for those that want acreage but more importantly, those that require plenty of usable land.
The block is a significant 8325m2 in size but even more impressively, the allotment extends seamlessly into the ‘John H Walker’ reserve, meaning that your privacy and seclusion is assured whilst your kids have endless space to ride biked, kick the footy around or just explore the area.
Finding this fantastic property is quite effortless…simply turn off South Pine Road into Eaton’s Crossing Road at the lights, follow it along until you turn right onto Paddy Road and take the first right into Sally Court – it’s that simple!
This driveway for this property is virtually straight ahead and as you’ll see, the home is set well back from the street, meaning that you’ll cruise down the entry way until the block opens up before you.
The current owner has installed a sign and requested you drive slowly – this is because there’s a colony of water dragons that grace this area and it’s imperative that they have every opportunity to get out of the way if there’s an incoming car.
Upon arrival, you’ll see that the driveway provides a circular area for easy flow.
In saying this, there’s a myriad of spaces where you can access including the remote-controlled double garage within the main residence or the huge 4-car bricked shed.
There’s so much space to store as many extra vehicles as you could possibly want including caravans, boats or even large machinery…and you could build more sheds if this is your requirement.
Yes – there’s no question that this is one of most usable blocks of land in the entire area!
Enter the wonderfully proportioned low-set hardwood framed brick home through the new timber and glass front door of the home and you’ll first discover the voluminous formal lounge and dining area that’s light-filled and just like the rest of the home, very private.
This area also features a delightful open fireplace so you can watch the flicker of the flames as you relax with a smooth glass of merlot.
You’ll love the new carpet that adorns this area as well as all of the bedrooms.
Wander a little further inside and you’ll then find the spacious air-conditioned open plan living and meals area with over-sized windows to accentuate the views and the ever-consistent cross-flow breezes.
By now, you’ve probably noticed that there’s new LED downlights and the entire inside area has been freshly painted…and this even includes the inside of the cupboards.
The kitchen is the centrepiece of the main living area and this well-designed space features brand new bench tops, a new tiled splash back and new handles on the drawers and cupboards.
Additionally, the kitchen features an island bench, a built-in pantry, room for a double door fridge, a skylight and a selection of quality appliances that includes an electric ceramic cook top, a stainless-steel oven and a stainless-steel dishwasher.
There are four spacious bedrooms that all well-positioned within the house, culminating in the master bedroom that’s complete with a double door entry, air-conditioning, a ceiling fan, a walk-in robe, direct external access and a delightful ensuite that offers a shower, a separate bath, a neat vanity and a separate toilet.
Each of the remaining four bedrooms provide built-in robes and right nearby, the main bathroom also includes a separate shower and bath and a lovely vanity.
There’s also a separate toilet and a separate laundry as well as a linen and broom cupboard for your convenience.
From the main living area, open the large glass sliding doors and you’ll discover the extended and wonderfully private pergola area that is the ideal place to entertain as you watch the kids splash around in the recently refurbished azure-blue in-ground swimming pool.
On the other side of the pool, you’ll find the enormous 4-car bricked shed with offers a ‘two-by-two’ formation for vehicles but best of all, at the rear of the shed, there’s a kitchenette, a shower and a toilet so it wouldn’t at all be hard to convert this entire structure into a complete ‘dual living’ setup!
The current owner has meticulously landscaped the yard over recent months with new turf as well as re-established the numerous rain forest walks and paths that exist around the property.
There’s a new delightful little bridge that crosses the natural gully…a fabulous gently cascading stream that flows beautifully when there’s heavy rain but you need not worry as the house has not been affected by flooding in any of the recent flooding events over the past 15 years.
There’s a wonderfully open paved area on the other side of the home so this is yet another space that allows plenty of room to extend the current home or perhaps build another outdoor entertainment area…and there’s also yet another small pergola early opening the master bedroom – the perfect place for an early morning coffee.
Some of the many extra features include Crimsafe screen doors and ‘Diamond grill’ security screens, a handy garden shed, whirlybirds on the flat tiled roof, a 5 KW solar system and direct gate access to the main road and adjoining bikeway.
There’s also a ton of extra things that the current owner has done to the home (these are in addition to what’s already been mentioned)…
These improvements include new tiles in the garage floor, new grout in the showers, a repainted roof, a new outdoor pergola roof with Colorbond and polycarbonate sheeting, a new pool fence, all new paving around the pool, all of the drainage redone, new downpipes (and extra downpipes installed), new paint on the bricked garage, a new side door on the bricked garage along with a new toilet door inside, new blue rock in the natural gully, a refurbishment of the chook house/ aviary and finally, a new power pole with a new meter box.
We also need to make mention of the fruit trees and in particular, the fabulous macadamia trees that are interspersed around the property, the beautifully prepared row of veggie gardens and furthermore, there’s a stunning arbour on the lower part of the block that would make the perfect setting for a wedding!
With lush parks, peaceful walking trails and nearby forest reserves, the area offers endless opportunities for adventure - whether it's hiking, cycling or simply enjoying a spot of birdwatching.
And if you keep a keen eye out, you might even be treated to the delightful sight of a koala or wallaby in their natural habitat.
One of the standout features of Warner is its’ exceptional location…
Whilst it offers a serene, semi-rural lifestyle, it remains just a convenient 30-minute drive from Brisbane’s CBD - making it a perfect choice for those seeking tranquillity without sacrificing accessibility.
Families will appreciate the proximity to a range of well-regarded schools, including Eaton’s Hill State School, Genesis Christian College, Holy Spirit Primary, St Paul’s Anglican School, Mt Maria College and Albany Creek State High School - ensuring quality education is never far from home.
Day-to-day living is a breeze with a variety of local amenities close by - from the convenience of Cashmere Shopping Village to the broader retail options at Warner Marketplace, Eaton’s Hill Shopping Village, Albany Creek Shopping Village, Albany Creek Central and Strathpine Centre, simply everything you need is within easy reach.
Enjoy endless recreational options, with golf courses, leafy parks and the peaceful waters of Lake Samsonvale all just minutes away, offering the perfect weekend escape.
With acreage all an all-time high in terms of its’ popularity, a ‘red hot’ property market and a block that’s as usable as this (as well the lovely home, shed and pool), there’s every reason why this remarkable property will be very popular with buyers - whatever you do, don’t procrastinate on this one!
A summary of features includes:
• Incredible 8325m2 flat and vastly usable block that flows effortlessly into the neighbouring nature reserve (feels like you have acres and acres of land)
• Positioned at the very end of the wonderfully private cul-de-sac that’s so very handy
• Ambient access driveway leads you into the property and culminates in a circular entrance
• Loads of local wildlife including water dragons, koalas, wallabies and an abundance of birdlife
• Veggie gardens, macadamia trees and even a gorgeous arbour
• Delightful little bridge over the natural gully
• Main residence with two light-filled living and dining areas including the huge formal lounge and dining with open fireplace and the open plan living and meals area with air-conditioning
• Four spacious bedrooms including the master with a walk-in robe and delightful ensuite plus another three bedrooms with built-in robes
• Two immaculate bathrooms, each with a separate bath, shower, neat vanity and separate toilet
• Refurbished kitchen with new bench tops, a new tiled splashback, new handles, an island bench, a built-in pantry, room for a double door fridge and quality appliances
• Separate laundry
• Remote double lock-up garage
• Multiple outdoor living areas including the extended pergola with a new roof plus the paved area and small pergola off the master bedroom on the other side of the home
• Sparkling in-ground swimming pool with new paving and a new fence
• Huge 4-car bricked shed with kitchenette, shower and toilet at the rear
• Crimsafe screen doors
• ‘Diamond grill’ security screens
• Handy garden shed
• Whirlybirds on the flat tiled roof that’s been repainted
• 5 KW solar system
• Direct gate access to the main road and adjoining bikeway
• Hardwood framing
• New timber and glass front door
• New LED downlights
• Freshly painting internally
• Meticulously landscaped the yard with new turf as well as re-established rain forest walks and paths
• Refurbished chook house/ aviary
• New power pole with a new meter box
• Convenient 30-minute drive to Brisbane CBD
• Close to local schools including Eaton’s Hill State School, Genesis Christian College, Holy Spirit Primary, St Paul’s Anglican School, Mt Maria College and Albany Creek State High School
• Close to many shops including the Cashmere Shopping Village, Warner Marketplace, Eaton’s Hill Shopping Village, Albany Creek Shopping Village, Albany Creek Central and Strathpine Centre
• Close to endless recreational options, with golf courses, leafy parks and the peaceful waters of Lake Samsonvale
This is a truly ambient property that offers so very much in such an incredibly handy location – we’re confident that astute buyers will agree so Act Fast to avoid disappointment.
‘The Michael Spillane Team’ is best contacted on 0414 249 947 to answer your questions.
Building details
Land details
What's around Sally Court
Inspection times
 View more
View more View more
View more View more
View more View more
View moreContact the real estate agent

Michael Spillane
Innov8 Property
Send an enquiry
Nearby schools in and around Warner, QLD
Top reviews by locals of Warner, QLD 4500
Discover what it's like to live in Warner before you inspect or move.
Discussions in Warner, QLD
Wondering what the latest hot topics are in Warner, Queensland?
Similar Houses for sale in Warner, QLD 4500
Properties for sale in nearby suburbs

- 4
- 2
- 6
- 8325m²