Designed by the renowned Vibe Design Group, this north facing award winning home provides true WOW factor and will impress the fussiest of buyers.
With breathtaking views from every vantage point and with a relaxed yet sophisticated resort style living, you are sure to feel a whole world away from the pressures of a busy life.
Lifestyle, comfort, privacy, unique inspiring design, flexibility, orientation and environmentally sensitive are all features of this exquisite home in a fabulous location in walking distance to schools, shops, restaurants, the river, beach, strain station. It has easy access to Hailebury, Cornish College, the city and freeways to Mornington Peninsula.
From the moment you open the stylish front glass door you know you are in for a treat. This innovative fully automated designed residence has a splayed u-shaped layout strategically designed to protect the privacy of the central entertaining area and living spaces centred around a stunning infinity edge pool.
Zoning for parents and children has been ingeniously created by separate opposing wings. The perfectly positioned north facing parents retreat located on the top west wing of the home enjoys floor to ceiling windows with jaw dropping views of the main canal. Its cantilevered design gives a feeling of floating in the air, perfect for watching boats sail past.
The entry, bar and theatrette located on the lower level act as a connection between the two wings of this 5-bedroom residence. The bar contains a dishwasher, bar fridge and concertina doors that open out to your very own servery and the pool deck.
The east wing has 4 king size bedrooms with stunning pool and water views, engineered oak floors, built-in robes, and spacious luxurious bathrooms with floor to ceiling tiles.
The 6th bedroom or study has plenty of storage space, beautiful engineered oak floors and plenty of natural light filtering in from the gorgeous courtyard.
Watching the latest movies or your favourite sports is an absolute pleasure in this fantastic theatrette, complete with 7 seat recliners, soundproof walls, star lit ceiling, surround sound and projector screen. You could be forgiven for thinking you are in a Gold Class cinema.
Your kitchen can cater for the biggest of parties with its Meile appliances, built in coffee machine, microwave induction cooktop, gas wok burner, integrated dishwasher, pull out pantries, stone bench tops and a good-sized breakfast bar. Best of all, the kitchen enjoys amazing views of the 48m main canal water front and the pool.
Whether its cozy winter nights by the gas log fire or a hot summers day, you will always be able to enjoy the stunning views of the water from the lounge room which opens to the deck by the double glazed commercial grade sliding doors. The seamless flow through of this home when all sliding doors are open creates a fantastic extended living space.
There are plenty of outdoor lounging and entertaining options available within the property. From enjoying the custom designed marine grade stainless steel swinging egg chair, to the 8-seater spa, or 12 seater integrated dinning station with granite bench top and equipped with a commercial grade fridge, stainless steel BBQ and plenty of storage space. With an infinity edge design, the cleverly positioned pool is both gas and solar heated and well as self-cleaning.
Other features include:
•Cbus home automation which can be programmed to suit the changing needs of your family and lifestyle.
•Double blinds and shades throughout the house (Electric in Master bedroom and main living area)
•Ducted vacuum
•Gas fire place
•High ceilings
•5KW solar panels
•Commercial double-glazed windows throughout, with added Nano coating for extra insulation and UV block out
•Water tanks
•Storage shed
•Engineered oak flooring
•48 meter water frontage
•Floating pontoon has both mains power and water.
Call Justin on 0411 311 722 to arrange a free Market Appraisal
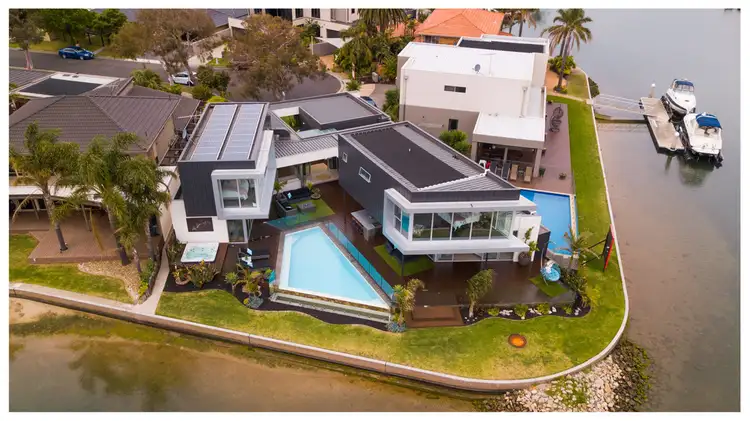
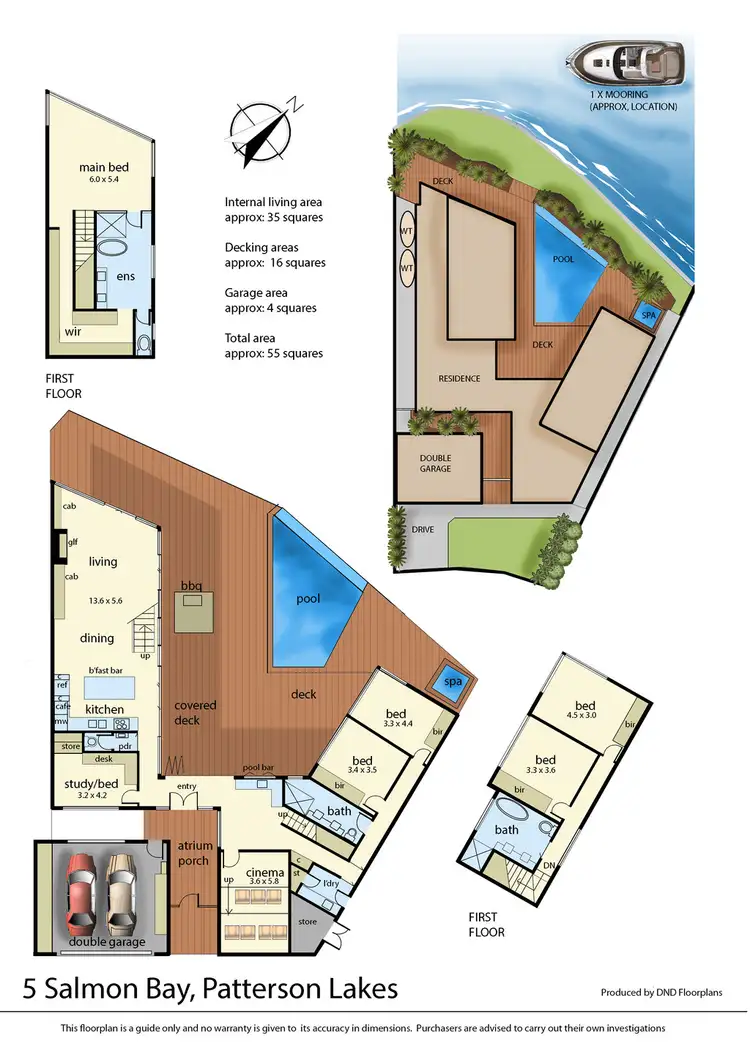
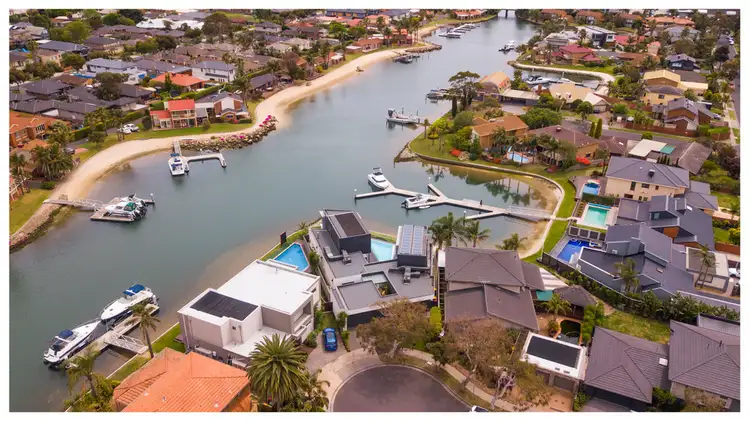
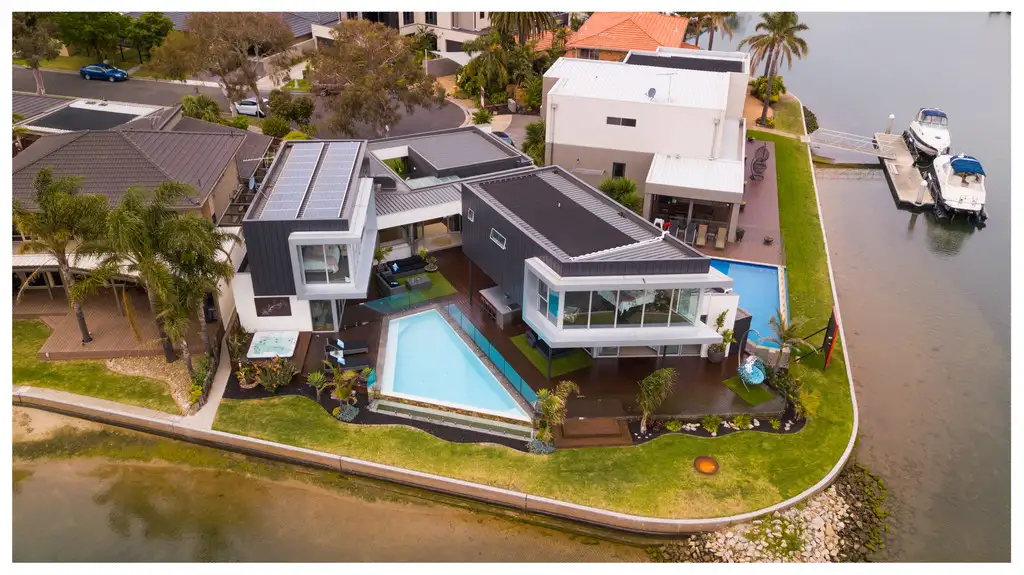


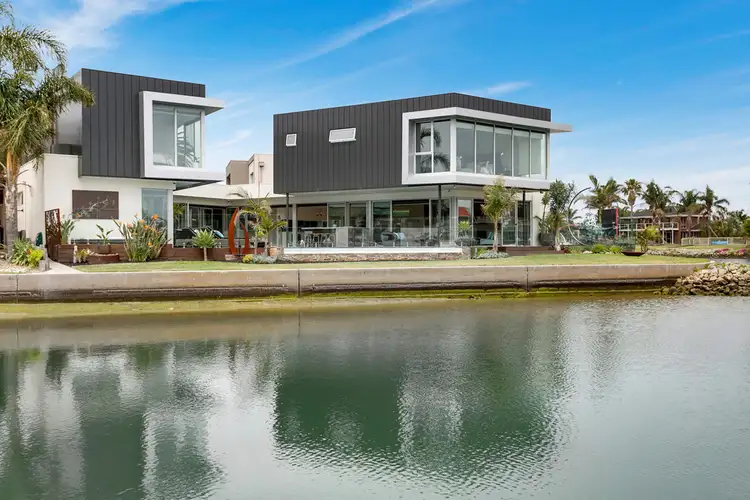
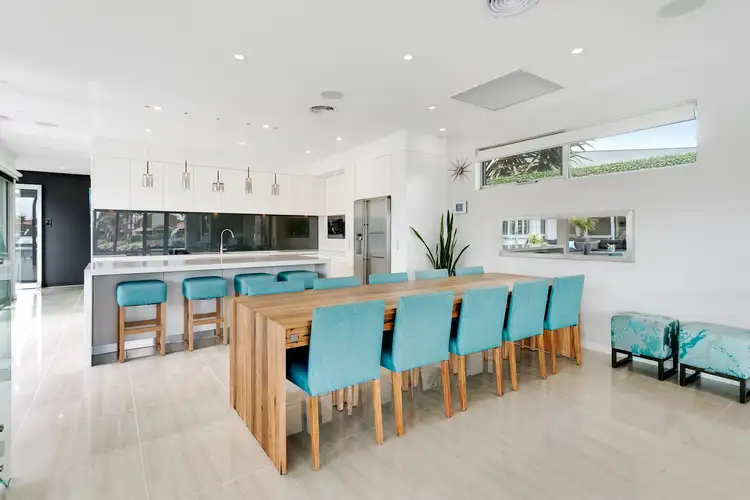
 View more
View more View more
View more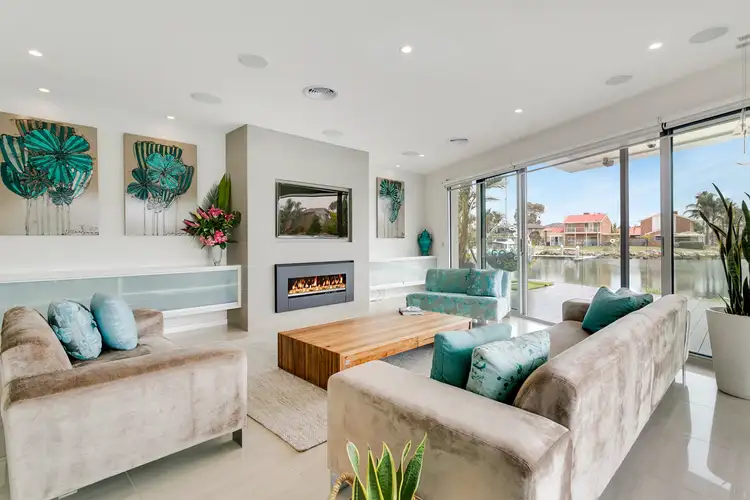 View more
View more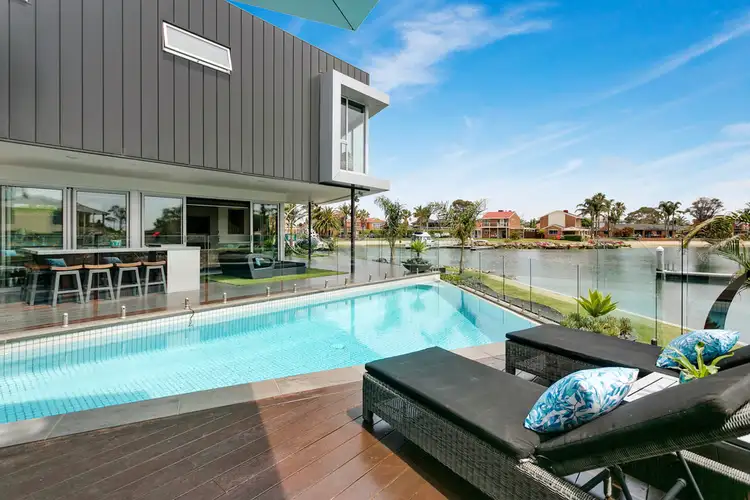 View more
View more
