Magnificent British Colonial Masterpiece on Main River
Magnificent and mesmerising, this British Colonial masterpiece on Main River will stir your soul with its romance, grace and unrivalled sense of place. Poised on a substantial 1,312m² block with 35.8m of prime water frontage, it captures panoramic skyline views while delivering a lifestyle of distinction. Crafted from solid construction and exquisitely renovated, it unfolds across three light-filled levels. Enhanced by engineered oak floors, bespoke cabinetry, soaring ceilings and expanses of full-height glazing, it boasts the rare ability to be both warmly welcoming and undeniably luxurious.
Catering equally to refined relaxation or grand occasions, enjoy an irresistible array of living zones. Formal lounge and dining rooms complements a sunlit living area, where picture windows stretch floor-to-ceiling to frame enchanting water and skyline vistas. A gourmet kitchen with a large butler's pantry and temperature-controlled wine cellar add to the impressive amenity, while the basement level is curated for ultimate leisure. Enjoy movie nights in the media room, rejuvenate in the sauna or serve cocktails and canapes for guests in the supersized bar with scullery, with space for the festivities to spill into the games lounge or family room.
Five sumptuous ensuite bedrooms also beckon, highlighted by a stunning master suite with a private balcony, custom dressing room and ensuite with marble accents. An executive office opens to the lush front courtyard, plus benefit from an outdoor area that echoes the essence of British Colonial charm. Relax or entertain on a sprawling wraparound balcony with outdoor kitchen amenities or stay refreshed in the resort-style pool and spa where Bisazza glass mosaic tiles shimmer in the sunshine. Framed by a vast Italian tiled terrace and towering palm trees, it feels like you've escaped to a tropical oasis. Additionally, take advantage parking for three cars plus a jetty and pontoon to accommodate a large vessel.
The Highlights:
- Magnificent and mesmerising British Colonial masterpiece on Main River, infused with a blend of graceful elegance and romance
- Substantial 1312m² block with 35.8m of prime water frontage
- Solid construction and a staggering 926m2, light-filled triple level floorplan
- Exquisitely renovated, showcasing engineered oak floors, solid oak doors, custom cabinetry, plantation shutters, half-height panelled walls and high ceilings
- Gourmet kitchen boasting an Ilve 6-burner gas cooktop and oven, integrated Miele dishwasher, vast island bench
- Large butler's pantry with Ziptap
- Triple floor-to-ceiling picture windows frame water and skyline vistas in the living room
- Formal lounge illuminated by a striking Timothy Oulton chandelier, features a stone clad electric fireplace, skylights and a raked double-height ceiling
- Formal dining with bespoke joinery
- Expansive basement level opens to the pool terrace, boasting a large bar with scullery, media room, family room, games lounge and bathroom with sauna
- Sleek, temperature-controlled wine cellar accommodating approx. 700 bottles
- Sumptuous master suite captures full spectrum skyline views, and includes a custom dressing room and open plan ensuite with dual marble vanity, freestanding bath, rain shower and concealed cistern toilet
- Three additional top floor bedrooms are spacious and appointed with luxe ensuites and walk-in or built-in robes; one with water-and-skyline-view balcony
- Ground floor guest bedroom features an ensuite and walk-in robe
- Powder room adorned with a marble vanity
- Executive office opens to the front courtyard
- Sunlit, spacious and idyllic wraparound alfresco balcony with electric awning and outdoor kitchen amenities
- Showstopping resort-style pool and spa gleam with Bisazza glass mosaic tiles, trimmed by a vast Italian tiled terrace and towering palm trees
- Manicured gardens and lawns
- Large jetty and pontoon
- Outdoor shower
- Triple garage with storage and epoxy floors
- Abundant storage including the fully fitted mudroom and laundry
- Ducted air-conditioning and ceiling fans
- Security cameras and back-to-base alarm
- Fully integrated Sonos speaker system throughout
- Keyless entry
- Hikvision intercom
Positioned in a dress circle location, stroll to Riviera Plaza to grab your morning coffee at The Pastry Emporium, or savour a delicious Italian dinner at famed Roy's by Gemelli. Nearby Sorrento Village also offers an array of cafes, restaurants and essential amenities, with designer shopping and dining also close by at Capri on Via Roma. Elite schools, TSS & St. Hilda's are within 8km and you're just 4.5km from Surfers Paradise beaches and entertainment.
A residence of distinction, this is waterfront luxury without equal. Don't miss the chance to make this British Colonial masterpiece your forever home. Contact Eddie Wardale on 0408 881 678 or Michael Kollosche on 04111 888 15 today.
Disclaimer: This property is being sold by auction or without a price and therefore a price guide can not be provided. The website may have filtered the property into a price bracket for website functionality purposes.
Disclaimer: Whilst every effort has been made to ensure the accuracy of these particulars, no warranty is given by the vendor or the agent as to their accuracy. Interested parties should not rely on these particulars as representations of fact but must instead satisfy themselves by inspection or otherwise.
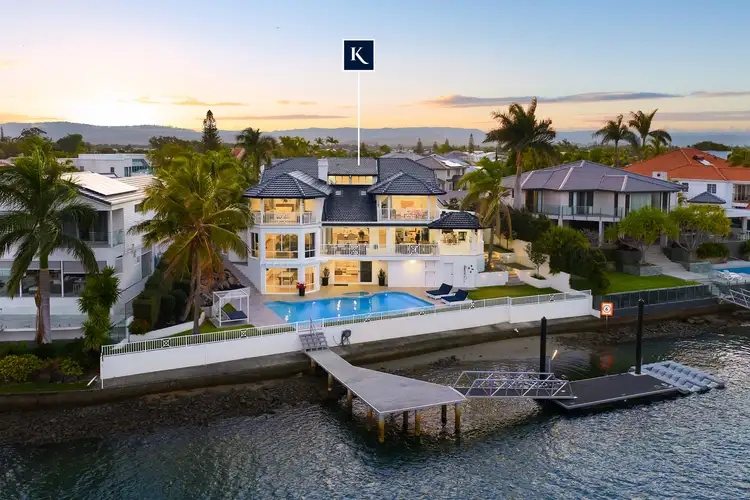

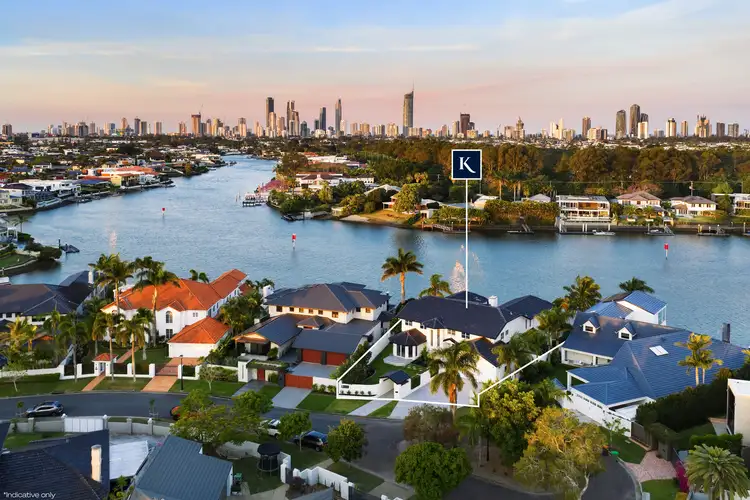
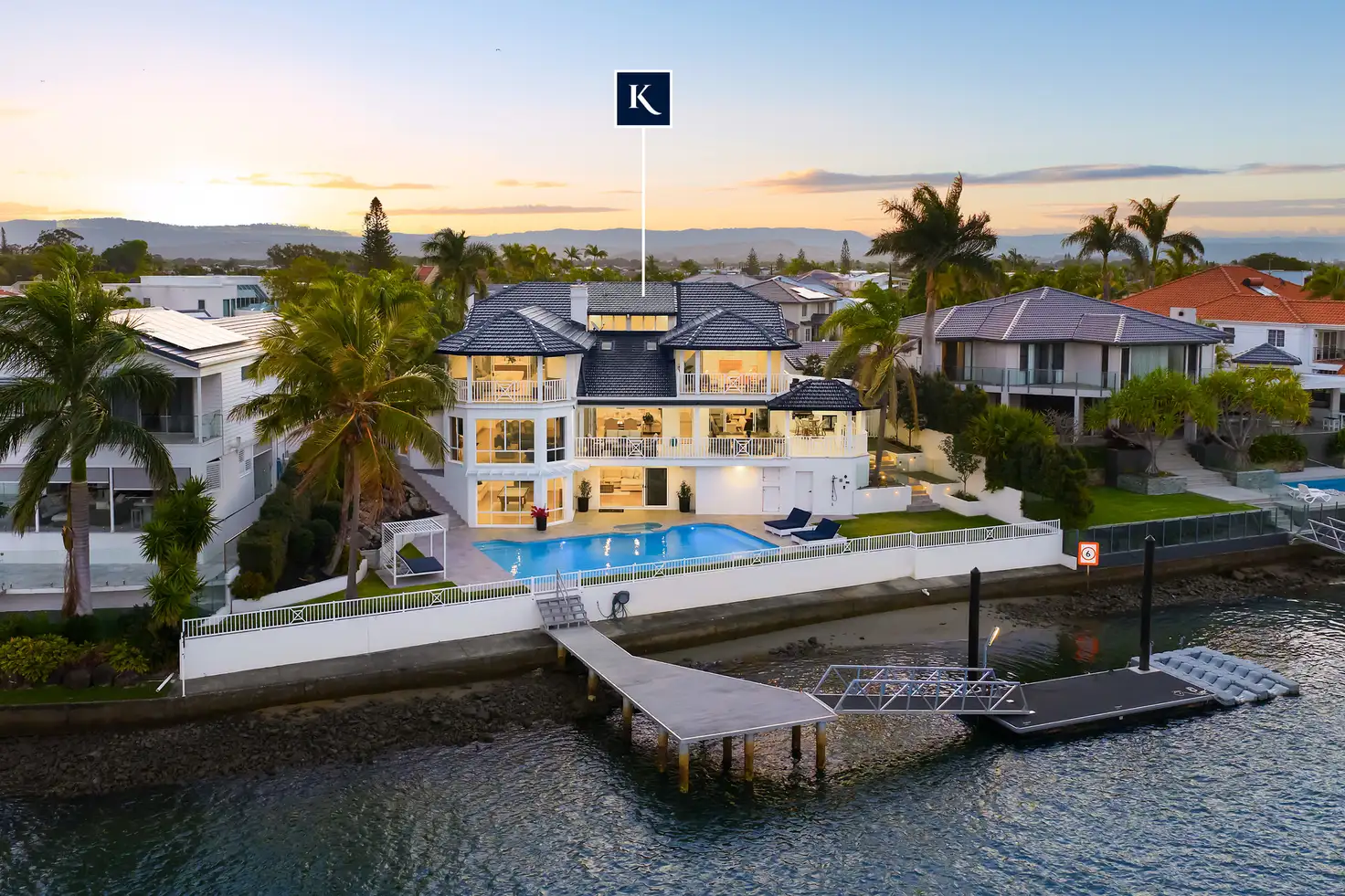


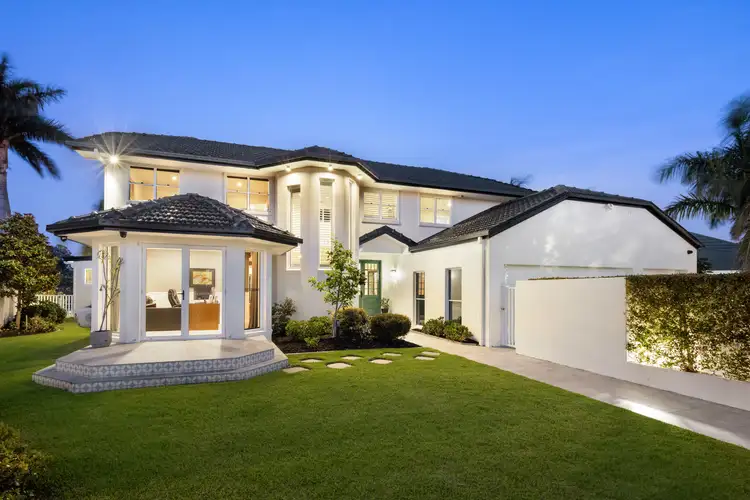
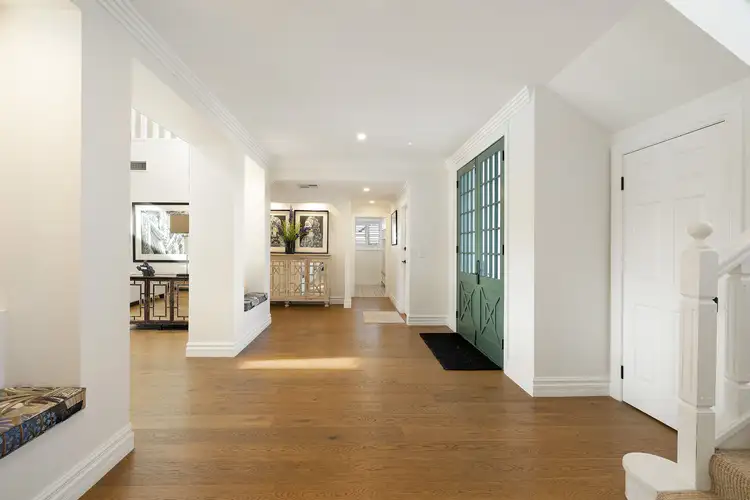
 View more
View more View more
View more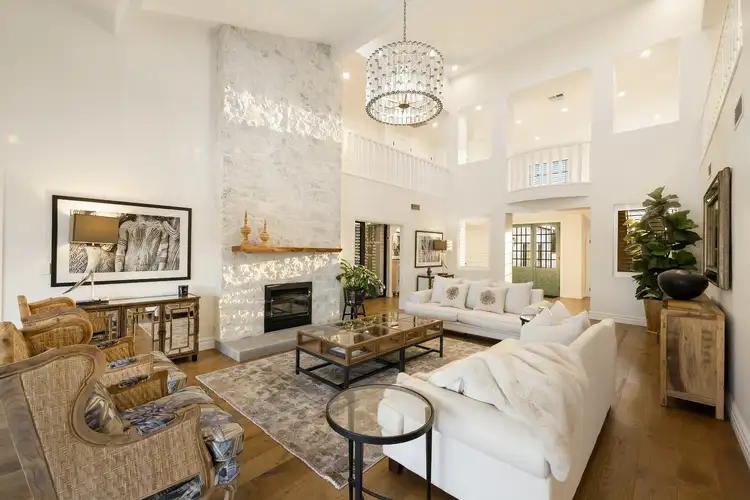 View more
View more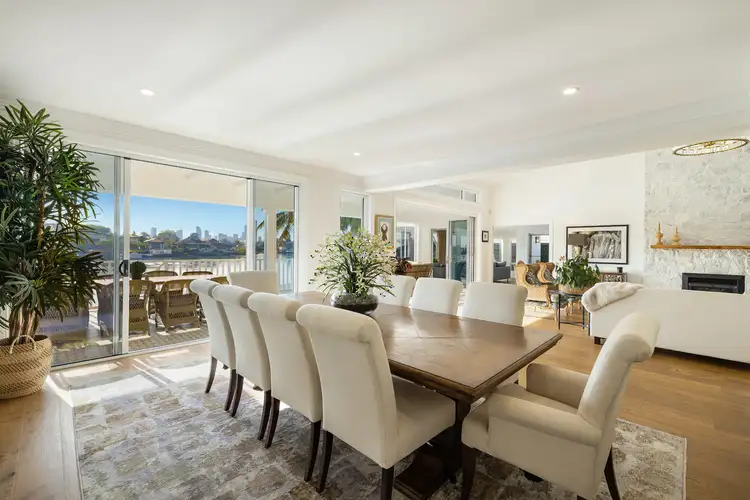 View more
View more
