Recent renovations and contemporary upgrades to this 1989 constructed conventional home have created a stunning family residence where modern fixtures and fittings flow throughout a stylish 3 bedroom design.
A manicured garden allotment of 579m² will provide more than enough space for growing families to live, laugh and play, while generous formal and casual zones offer vibrant everyday entertainment spaces.
Crisp porcelain tiles, fresh neutral tones and quality LED downlights flow throughout the living areas, where a combined L-shaped living/dining offers a great formal zone and a spacious family room provides a generous casual area.
A spacious central kitchen serves both formal and casual zones. Quality facilities include fresh white country style cabinetry, stone look laminate bench tops, sleek modern appliances, glass cooktop, wide double sink with Pura tap, generous walk in pantry and ample cupboard space.
The home offers 3 spacious double sized bedrooms, all with crisp floating floors and built-in robes with mirror panel doors. Stunning contemporary upgrades to the main bathroom feature floor to ceiling tiles, semi-frameless shower screen, rail shower, cantilevered vanity and a deep relaxing bath.
Step outdoors and entertain larger groups in style under a vast opaque covered pergola. A ceiling fan overhead will moderate the temperature while you enjoy the soothing alfresco ambience.
A large lawn covered rear yard with established manicured border gardens will provide ample room for kids and pets to play, while a lock-up single garage/workshop will provide some extra storage and man space'.
Secure carport space for up to 3 vehicles, complete with auto roller door, offers adequate accommodation for the family cars.
Security roller shutters to the street facing windows will ensure your comfort and peace of mind, while ducted evaporative cooling and gas heating ensure a comfortable year-round environment.
Briefly:
* Renovated and upgraded conventional home on generous 581m² allotment
* Crisp porcelain tiles, fresh neutral tones and LED downlights
* Large L-shaped living/dining room with abundant natural light
* Spacious family room with sliding door to outside
* Central kitchen offering fresh white country style cabinetry, stone look laminate bench tops, sleek modern appliances, glass cooktop, wide double sink with Pura tap, generous walk in pantry and ample cupboard space
* 3 spacious bedrooms, all of double proportion, all with floating floors and built-in robes (mirror doors)
* Upgraded main bathroom featuring floor to ceiling tiles, semi-frameless shower screen, rail shower, cantilevered vanity and a deep relaxing bath
* Spacious laundry and 2nd toilet
* Large opaque covered pergola over paved patio
* Pergola with ceiling fan
* Secure carport space for 3 vehicles (auto roller door)
* Single lock-up garage/workshop with roller door
* Spacious irrigated front and rear yards with established garden beds
* Ducted gas heating
* Ducted evaporative cooling
* Security roller shutters to street facing windows (+ bed 3)
* Modern light fittings throughout
Superbly located close to the River Torrens Linear Park and adjacent reserves including Athelstone Recreation Reserve, Meath Avenue Reserve and Thorndon Park Reserve.
Local schools at your disposal include Athelstone Primary and Paradise Primary plus Charles Campbell College and St Ignatius College. (Purchasers need to make their own enquiries as to the location of specific school zones)
Quality shopping at Newton Shopping Centre is just down the road.
A rare and desirable offering indeed!
Ray White Norwood are working directly with the current government requirements associated with Open Inspections, Auctions and preventive measures for the health and safety of its clients and buyers entering any one of our properties. Please note that social distancing will be required at this open inspection.
Vendors Statement: The vendor's statement may be inspected at 249 Greenhill Road, Dulwich for 3 consecutive business days immediately preceding the auction; and at the auction for 30 minutes before it starts.
RLA 278530
Property Details:
Council | Campbelltown
Zone | R - Residential4 - Suburban
Land | 579 sqm(Approx.)
House | 250 sqm(Approx.)
Built | 1989
Council Rates | $1,477.55 pa
Water | $164.79 pq
ESL | $292.15 pq
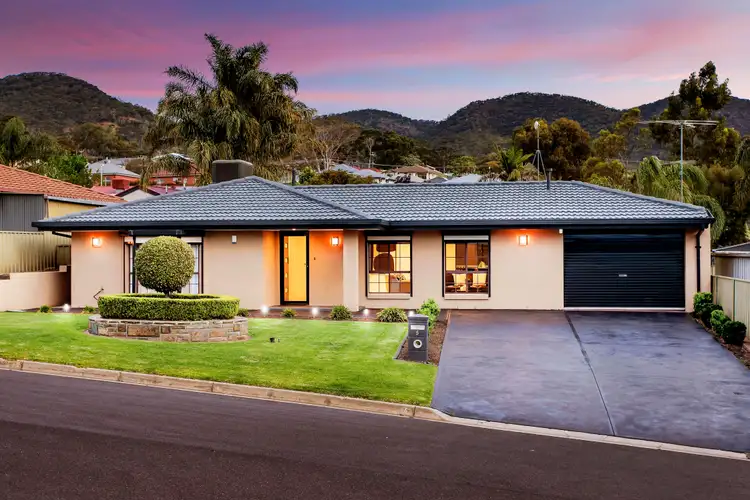
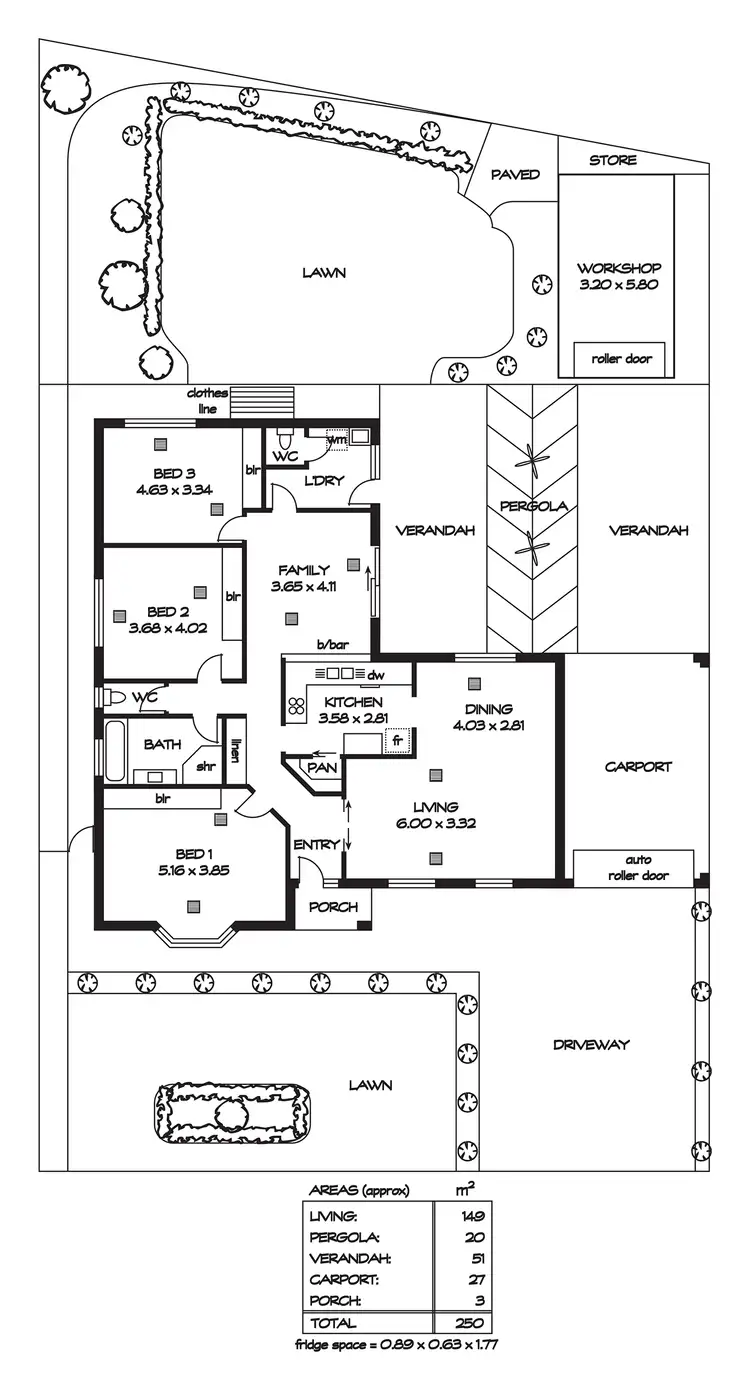
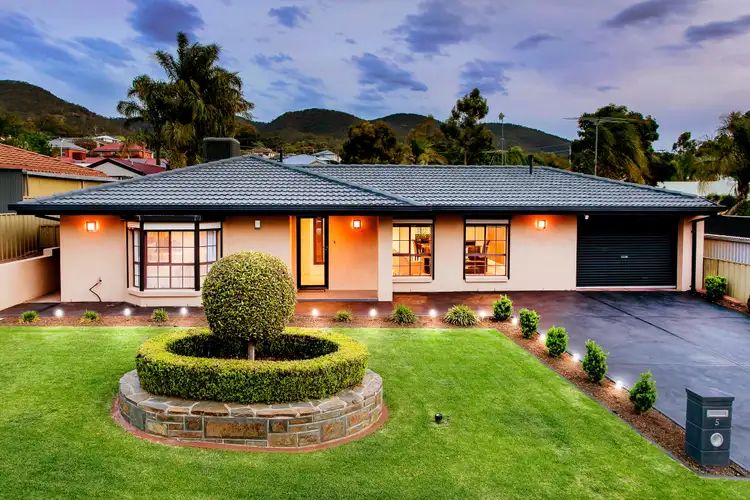
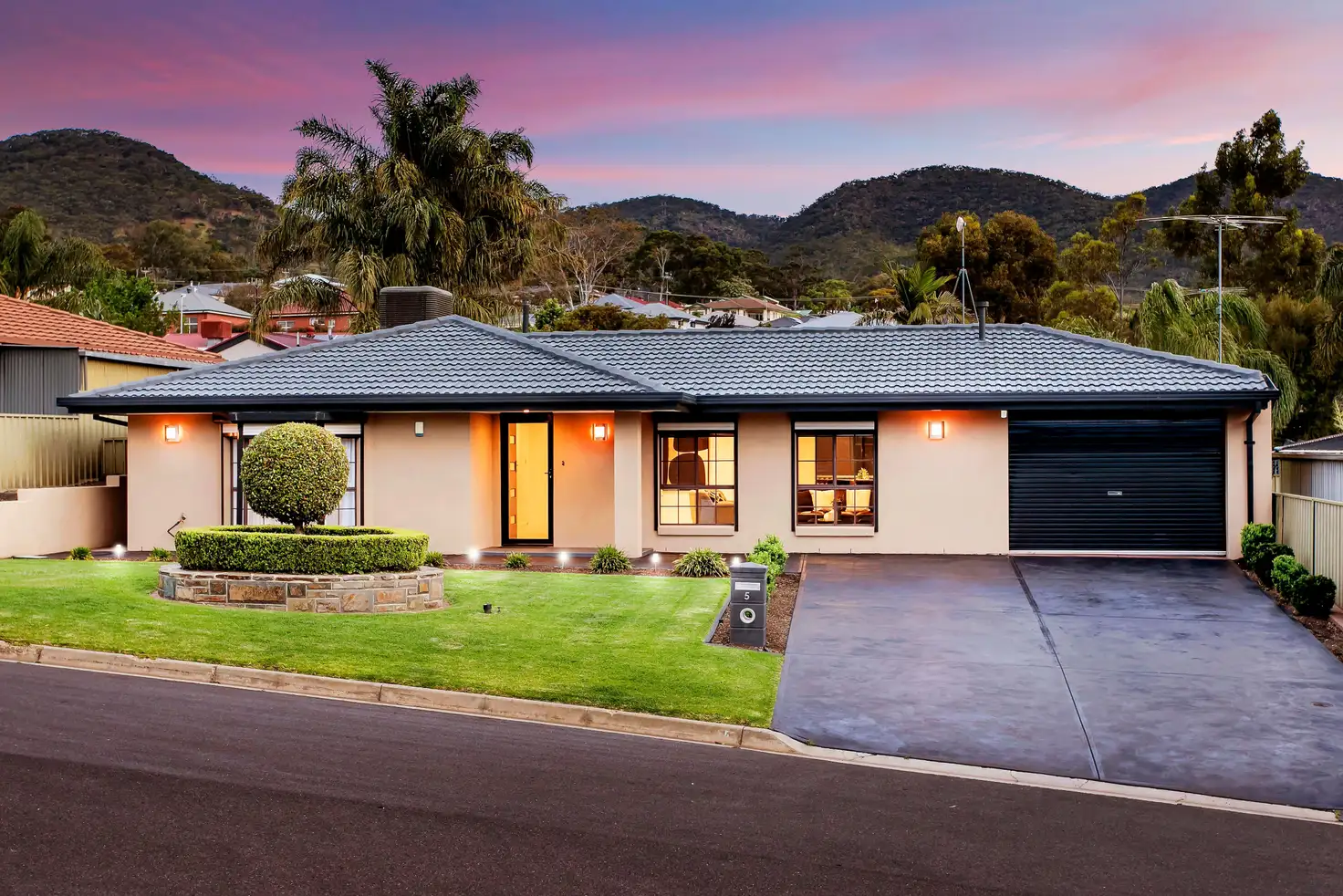


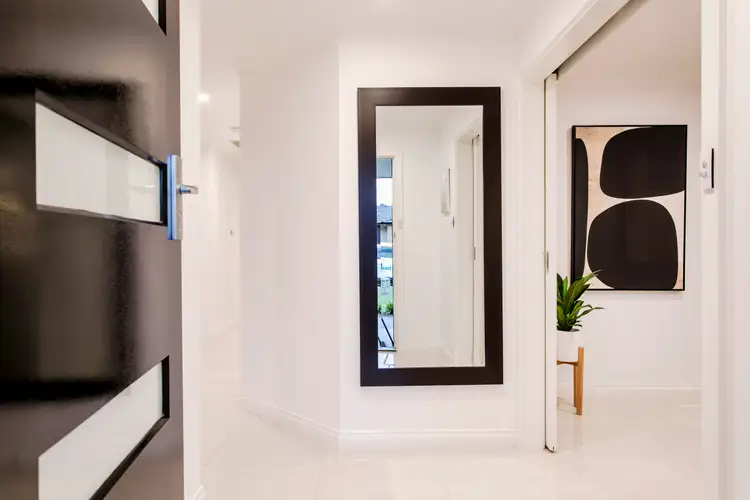
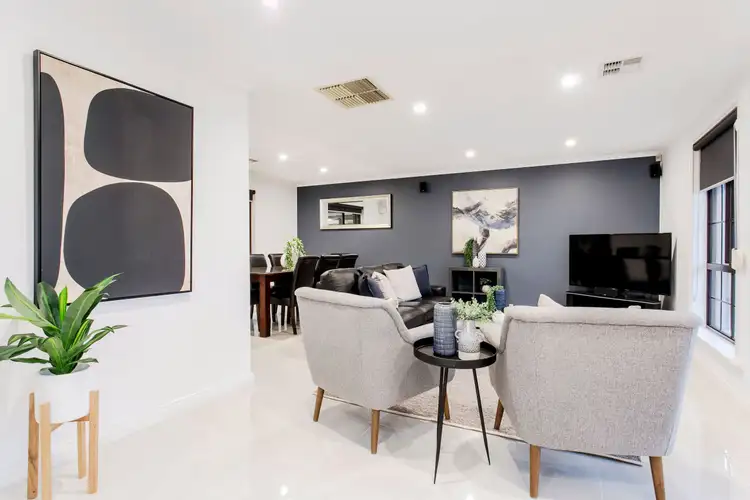
 View more
View more View more
View more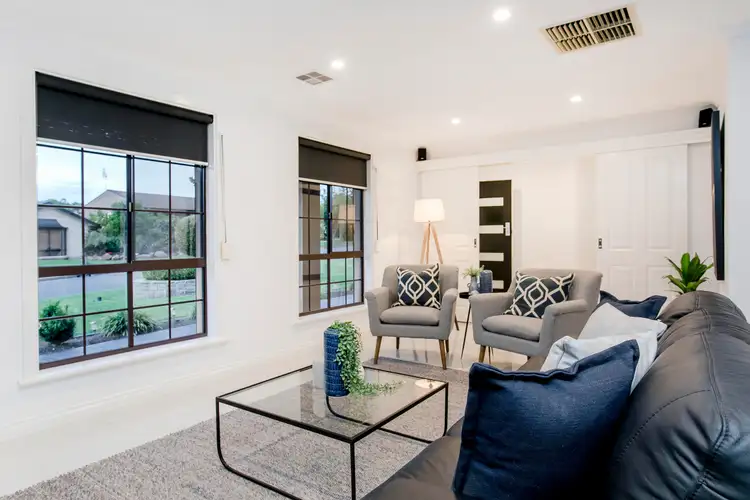 View more
View more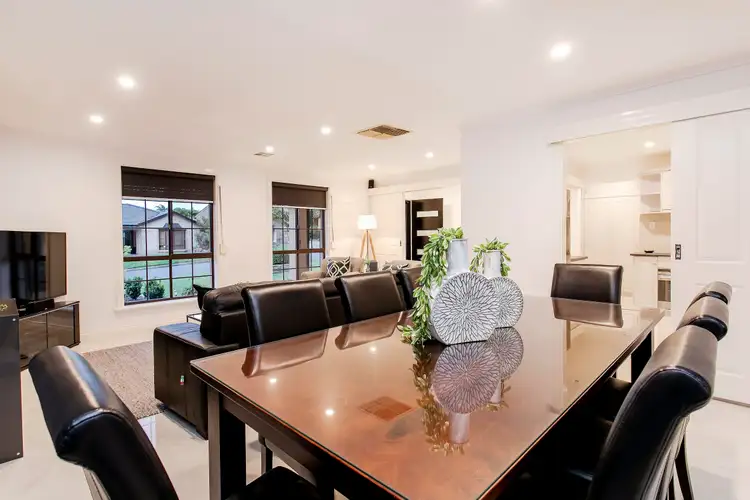 View more
View more
