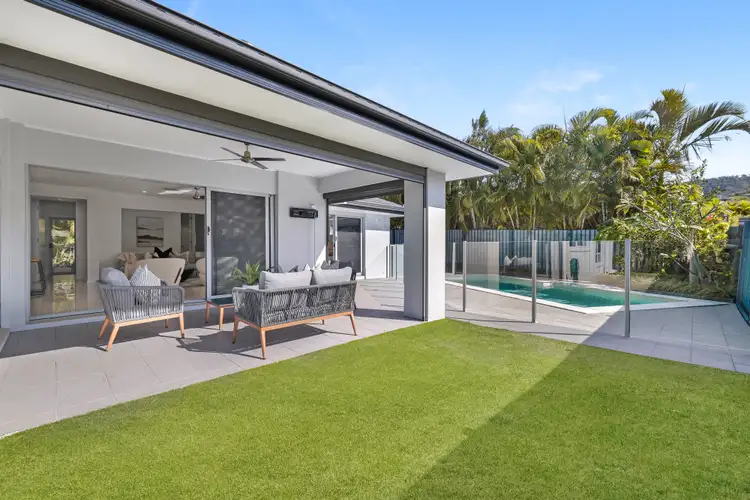INSPECTIONS AVAILABLE PRIOR TO ONLINE AUCTION, CONTACT US TODAY TO REGSITER FOR THE OPEN HOME - ATTEND IN PERSON OR VIRTUALLY VIA OUR ONLINE INSPECTIONS!
Presenting beautifully from the front, this exceptional family home in the Highland Reserve estate is vacant and ready to enjoy right away! The expansive Metricon built home is positioned on a 672m1 usable block, with a full suite of generous inclusions such as high ceilings, complete side access, zoned ducted air conditioning, a walk-through pantry and a sparkling in-ground swimming pool.
As you enter the home, you are greeted by a warm and inviting atmosphere, with natural light flooding through the windows creating a bright and airy feel throughout. The vast and versatile living areas embrace a range of social activities, including an office/lounge area towards the front of the home, an integrated living/dining area, and a separate media room that can be used as a 4th bedroom if desired.
The centralised kitchen is fully equipped with stone benchtops, a wrap around island bench, sleek stainless-steel appliances, a plumbed double fridge cavity, pendant lighting, detachable sink mixer, 900mm freestanding gas stove, and plenty of preparation space for the chef of the family. The extra-large walk-through pantry is conveniently positioned, making bringing in the groceries a breeze! Triple stacker sliding doors open to the outdoor entertaining area, featuring retractable outdoor blinds to creating the ultimate indoor/outdoor living space that can be enjoyed comfortably all year round.
Features Include -
- Impressive master suite that is approximately ¼ of the residence size including a walk-in wardrobe, external access to the pool and a private bathroom with double basins, separate toilet and a spacious shower
- All bedrooms are oversized and well positioned throughout the home for privacy and include built in wardrobes & ceiling fans
- Spacious laundry room with external access and storage space
- Walk in linen/storage cupboard
- Main bathroom with a deep-set spa bath and separate toilet
- Concrete swimming pool with a sun-drenched open air patio
- Landscaped gardens
- 2 x garden sheds
- 3 phase power
- Complete (approx. 3m) double side access with a dedicated concrete pad for parking boat, caravan or trailer
- Ceiling fans throughout
- 13KW solar power, 34 panels
- Natural sheer curtains
- High ceilings throughout
- Natural gas to the estate, gas cooking to enjoy
- Grass space for kids and pets to enjoy
- Fresh exterior paint
- Outdoor TV bracket and power outlet
- 272sqm/29 squares of living space
- Built in 2007 by Metricon
- Painted garage floor
- Solar pool heating
- Security screens
- NBN connection, fibre to the node (FTTN)
- Quiet cul-de-sac
- RENTAL APPRAISAL $940 - $980 P/WEEK
This stunning home will be SOLD at our online auction event Wednesday 31st May via our online/phone bidding platform! Our auction process provides complete transparency and is an easy way for you to secure your dream home. This is a fantastic chance for any cash or pre-approved buyer, register your interest TODAY by contacting Jason or Tishauna to book in your inspection time.
Why do so many families love living in Highland Reserve?
- No body corporate
- High performing Highland Reserve State School
- Beautiful lakeside with boardwalk
- Tennis courts
- BBQ facilities
- Dog off leash area
- Children's playgrounds and 190 hectares of parkland
- 10-minite drive to Coomera Westfield Shopping Centre
- 8-minute drive to M1
- Park run events.
Disclaimer: This property is being sold by auction or without a price and therefore a price guide cannot be provided. The website may have filtered the property into a price bracket for website functionality purposes.
All inspections will be conducted adhering to COVID-19 Social Distancing Guidelines and Ray White's no-contact policy.
Important: Whilst every care is taken in the preparation of the information contained in this marketing, Ray White Upper Coomera will not be held liable for the errors in typing or information. All information is considered correct at the time of printing








 View more
View more View more
View more View more
View more View more
View more
