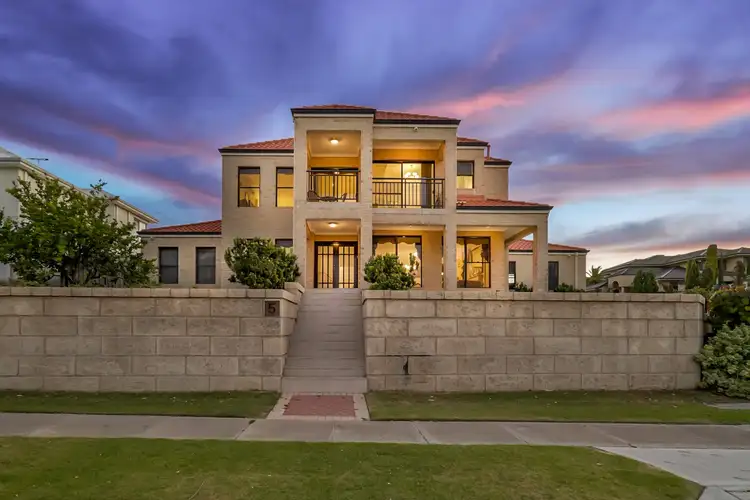Overlooking the stunning lakeside Lacepede Park whilst occupying a commanding elevated corner position within footsteps of Hillarys Marina, this grand 4 bedroom 2 bathroom two-storey residence crafted by one of the best-renowned builders in Perth - Webb & Brown-Neaves - sits right on the coast and will impress you in more ways than one. This is what dreams are made of!
Property Features
? Double doors reveal a huge open-plan family, meals and kitchen area downstairs - boasting built-in wooden cabinetry (with audio speakers and a drinks fridge), split-system air-conditioning, a gas bayonet, outdoor access to a paved courtyard and a separate door to the alfresco
? The kitchen itself is immaculate with its sparkling granite bench tops, complemented by a Neff ceramic cooktop, an integrated Neff oven, a Panasonic microwave, double sinks and a walk-in pantry
? The lined rear alfresco-entertaining area is enclosed by protective cafe blinds and enjoys the bonus of a granite "external" kitchen with a built-in mains-gas Beef Eater barbecue and a separate wok burner for good measure
? Internal kitchen shopper's entry via the remote-controlled double garage - accessible off the quieter side street, due to the property's second frontage
? Overlooked by the tiled formal dining room is a sunken and carpeted formal lounge (off the double-door entrance), warmed by a gas log fireplace and benefitting from splendid lake and park views in the process
? Tiled games/theatre room with double doors, a recessed ceiling and alfresco access
? Carpeted upper-level retreat with split-system air-conditioning of its own, a gas bayonet, a spectacular tree-lined vista from the front balcony and access to a massive loft that is also carpeted and features a skylight, an extra-large walk-in storeroom and the potential to convert into a nursery - right next to the master ensemble
? Also upstairs within the "parent's wing" is a deluxe king-sized master-bedroom suite with double doors for privacy, a recessed ceiling with a feature character rose, balcony access, separate "his and hers" walk-in wardrobes and a spacious ensuite bathroom with double French doors, a bubbling spa bath, a shower, twin vanities and a two-way powder room
? Queen-sized 2nd bedroom downstairs, with carpet, built-in robes, an under-stair storage area and pleasant park and lake views to wake up to
? Carpeted double-sized 3rd bedroom with BIR's of its own
? 4th/guest bedroom suite on the lower level, complete with carpet, split-system air-conditioning, BIR's and access out to a gated, secure and paved courtyard
? Double doors to a carpeted study on the ground floor
? Large main lower-level bathroom with a shower, separate bathtub, stone vanity and semi-ensuite access through to the guest bedroom
? Downstairs powder room
? Functional laundry with its own double linen press, ample bench space and outdoor access
? Spacious 703sqm (approx.) parkside block with side double-gate access through to a huge carport - generous enough to host a 23-foot camper van, also working well as a second covered outdoor-entertaining area
? Huge powered lock-up workshop with a roller door for access from the carport
Special Features
? Ground-floor double linen press
? High ceilings throughout - with feature cornices
? Security-alarm system
? Ducted-vacuum system
? CCTV security-camera system
? Kocom A/V intercom system
? Rinnai Infinity instantaneous gas hot-water system (with water-temperature controls)
? Bore reticulation
? Second side-access gate
Location Features
? Short walk to cafes, restaurants and shopping at Hillarys Boat Harbour
? Close to top schools - including Sacred Heart College
? Seconds away from beautiful beaches - including Sorrento and Mullaloo
? Public transport and the freeway nearby
? Easy access to shopping at Westfield Whitford City








 View more
View more View more
View more View more
View more View more
View more
