Travis Denham & Chanelle Zadey are happy to present to you, 5 Seppings Court, Flagstaff Hill.
Situated on a generous 820sqm (approx.) block and positioned in the highly sought-after suburb of Flagstaff Hill is this delightfully presented, three-bedroom home that provides exceptional value. With a number of updates, a spacious and versatile floorplan, a generous outdoor entertaining space including a large garage and stunning views of the Sturt Gorge from the decked area; this home is the perfect addition for the savvy investor, first home buyer or growing family alike.
Upon entering the home, we are greeted with stunning double, timber doors and a charming foyer giving the home a grand vibe. You will notice just how well the current owner has maintained and updated the property from the moment you step inside.
To the right is the formal living/dining room which is complete with a combustion fireplace, perfect for a cosy night in during the colder months, and a split system air conditioner for additional temperature control. The dining will comfortably seat the entire family for a delicious meal.
To the left of the entry we find the three bedrooms. The master spans a generous 3.70m x 4.20m and is equipped with a built-in robe and ceiling fan. Bedroom 2 & 3 are also of good size, both are complete with ceiling fans and one of which features a built-in robe for storage convenience.
The floorplan is exceptionally functional as all rooms are located in close proximity to the homes main bathroom. The bathroom is bright and glossy, featuring a full-sized tub, walk-in shower, vanity and separate toilet; much to the delight of the growing family.
The open plan kitchen/meals area which is beautiful and bright, featuring quality flooring, downlights and pendant lighting as well as a large picture window that overlooks the rear yard. The kitchen features modern designs including a white tile splashback, quality bold benchtops and glossy white cabinetry. Additionally, there is a Fisher & Paykel induction cooktop and oven, dishwasher, as well as an abundance of bench, cupboard and drawer space; the cooking enthusiast will be in absolute awe.
The meals area will comfortably seat the entire family for a delicious dinner and flows seamlessly onto the outdoor area - perfect for when you are hosting family and friends.
Like the inside of the home, the outside is fantastic. The front of the home offers genuine street appeal, perfectly manicured gardens and there is a single carport for safe storage of your car as well as drive-through access to the double garage. Also being on a quiet court, offers the opportunity for kids to safely play outside the front of the home,
The rear yard is home to a delightful entertaining area that is positioned underneath a pitched pergola on stunning decking. There is plenty of grass area for kids and pets to play including a playful cubby house and a firepit can be found to the rear of the garden - the ideal spot to spark a fire on a cool, clear night. A double garage offers a safe space to store vehicles, bikes or trailers, garden equipment and tools. This home really does offer so much versatility.
As for the location, there is no better place in the Southern Suburbs to live, entertain and raise a family. Positioned in close proximity to Aberfoyle Hub Shopping Centre and a number of quality schools including Flagstaff Hill Primary, shops and sporting clubs, parks and reserves including the Happy Valley Reservoir and Sturt Gorge walking trails, as well as ease of access onto Main South Road & the Southern Expressway, - this is a home that genuinely exceeds every expectation.
Disclaimer: All floor plans, photos and text are for illustration purposes only and are not intended to be part of any contract. All measurements are approximate and details intended to be relied upon should be independently verified.

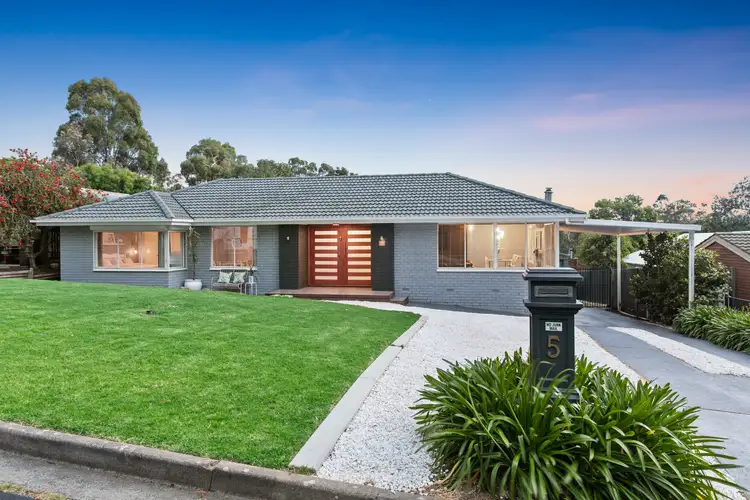
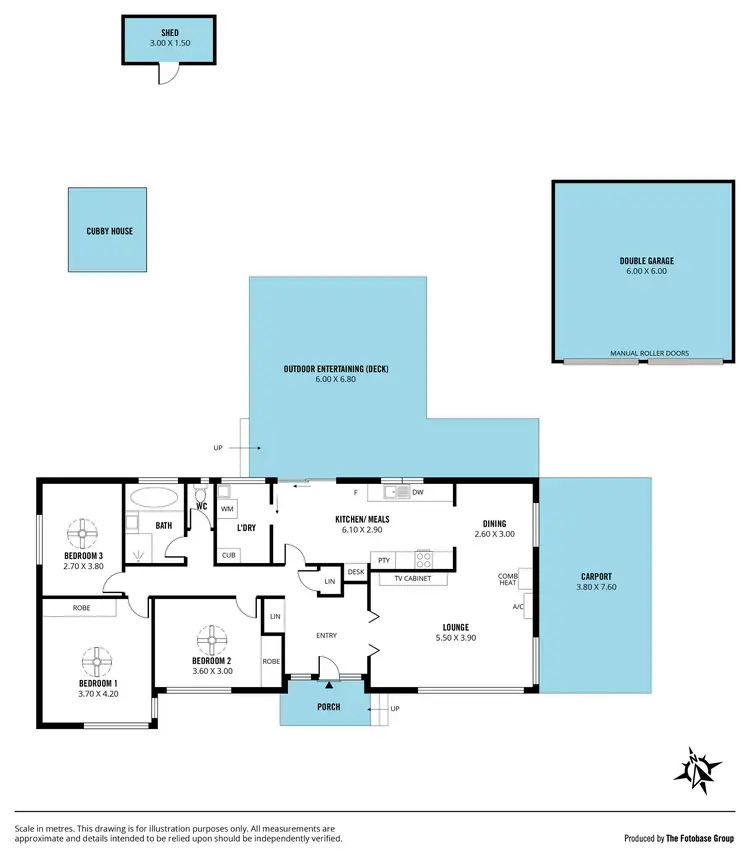

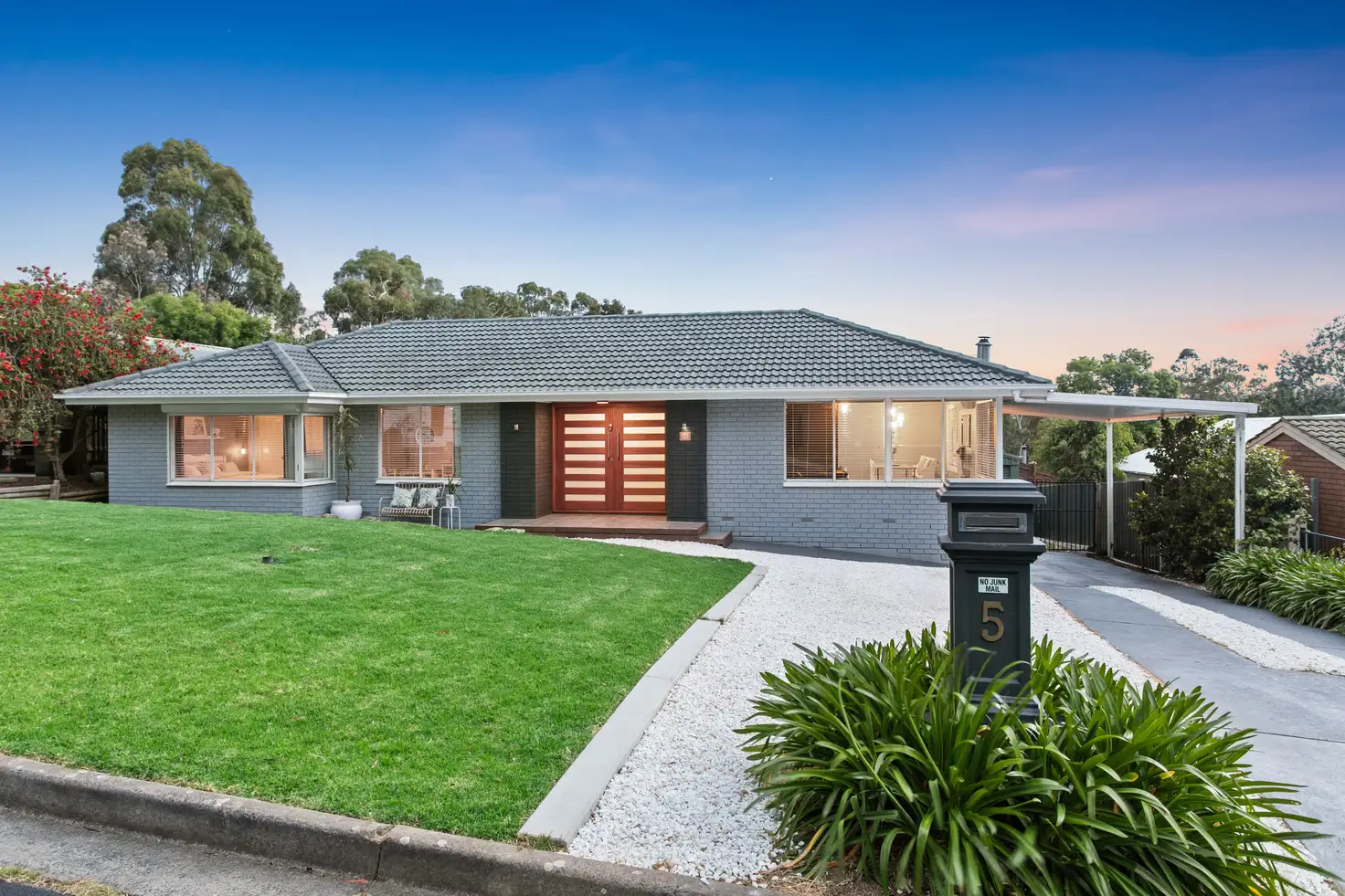


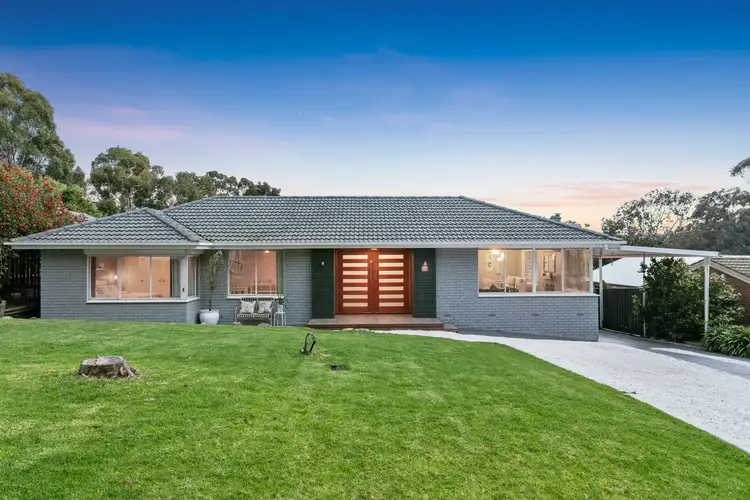
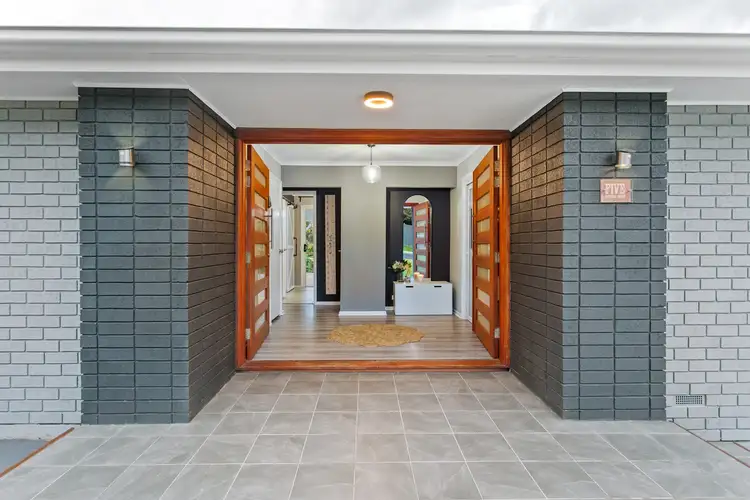
 View more
View more View more
View more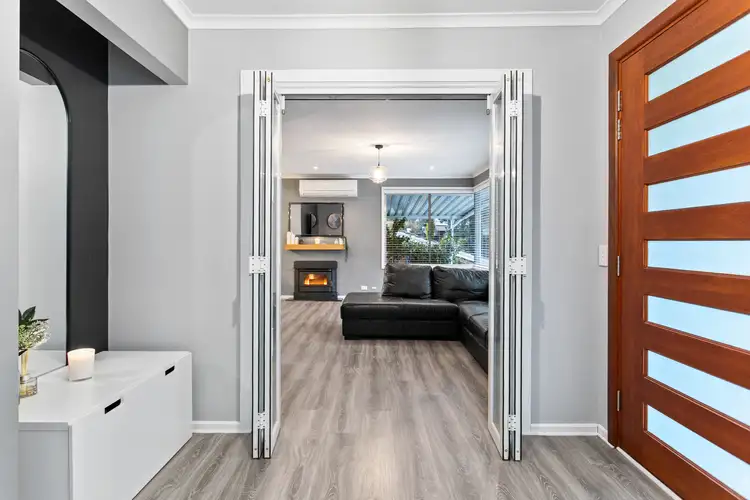 View more
View more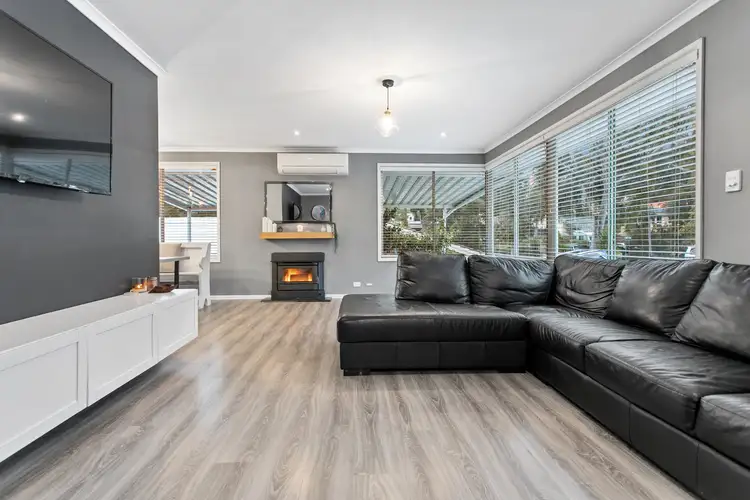 View more
View more


