Tucked away in one of Duffy’s most tightly held, elevated pockets, this exceptional residence redefines family luxury. Set on an expansive block with sweeping views across the Arboretum, Black Mountain and Parliament House, it blends resort-style living with everyday functionality in perfect harmony.
From the first impression to the final detail, this is a home designed to elevate every moment. Inside, a grand sense of space unfolds through soaring ceilings, vast open-plan living and abundant natural light. The showpiece kitchen is a true entertainer’s dream- anchored by a 3.7m Caesarstone island and equipped with dual Miele ovens, integrated Liebherr fridge and freezer, induction cooktop and Zip tap delivering instant boiling, sparkling and chilled water. The adjoining butler’s pantry adds further luxury with Vintec wine fridges, sink, Miele microwave oven and extensive custom cabinetry.
Flowing effortlessly from the kitchen, the dining and family areas open to a north-facing alfresco terrace that perfectly blurs the line between indoors and out. With an operable louvre roof, motorised zip-track screens, and an off-form concrete fireplace with built-in pizza oven, this is a year-round entertaining haven.
Accommodation has been intelligently designed for balance and privacy. The master suite is a serene retreat featuring balcony access, dual walk-ins, and a luxurious ensuite with spa bath, dual vanities and open shower. The guest suite enjoys its own ensuite and walk-in robe, while the remaining bedrooms offer built-ins and access to a beautifully appointed main bathroom.
Comfort and efficiency are prioritised with in-slab heating, ducted evaporative cooling, a split system, slow-combustion fireplace, 15kW solar array, Wi-Fi irrigation and two 20,000L water tanks. A double garage with built-in storage and a huge 100m² shed with rear lane access add unmatched practicality.
Outdoors, the home transforms into a private resort. A 12m heated mineral pool glistens beside manicured gardens, while a full-size tennis court and basketball hoop provide endless family entertainment. Children can safely play on the lawns and playground, surrounded by lush landscaping and complete privacy.
Positioned in a quiet, tree-lined enclave bordered by reserve, the property enjoys easy access to Charles Weston School, Duffy Primary, Mount Stromlo, and Cooleman Court. Every element of luxury, functionality and lifestyle has been considered, this is one of Duffy’s most remarkable family retreats, where every day feels like a holiday.
Price Guide
5 Settlement Drive, Duffy, sits in a class entirely its own. Its combination of scale, craftsmanship, and location positions it among Canberra’s finest family estates, a property without direct peers or recent comparable sales. Traditional price guides fail to capture the true value of a home of this calibre. Instead, we invite buyers to experience the property firsthand, review the included documentation, and form their own assessment based on its design excellence, position, and the lifestyle it delivers.
Property Features
• Grand foyer leading to expansive open-plan kitchen, family and dining area with high ceilings, fans and slow-combustion fireplace
• Separate rumpus with ceiling fans, motorised sheer blinds, wall lighting and split system AC
• Raised ceilings (2.7m–3.6m)
• Designer kitchen with 3.7m island, dual sinks, pendant lighting, integrated Liebherr fridge/freezer, dual Miele ovens, Miele induction cooktop, Bosch rangehood
• Butler’s pantry with Miele microwave oven, 2x Vintec wine fridges, soft-close cabinetry and abundant storage
• Dining flows seamlessly to enclosed alfresco terrace with pizza oven and BBQ
• Segregated master suite with balcony, dual walk-ins and spa
• Guest suite with ensuite and WIR
• Powder room and large laundry with ironing station, built-in clothesline and storage
• Gas and solar boosted instantaneous hot water
• 15kW solar
• Double garage with storage cabinetry and auto door
• 100m² shed/garage (built to shelter boats, caravans and cars) with power and motorised doors
• Two 20,000L water tanks and Wi-Fi irrigation system
• Outdoor entertaining deck with motorised zip-screening, pizza oven/ fireplace and Beefeater BBQ
• Heated (heat pump) 12m mineral pool with Cabana and motorised screen to control shade
• Full-size tennis court with basketball hoop and professional lighting
• Established gardens, playground, sandpit and planter boxes
• Elevated position with panoramic views to Arboretum, Black Mountain and Parliament House
Location
Quiet, tree-lined enclave with reserve access
Close to Charles Weston School, Duffy Primary, St Jude’s, Montessori & Orana Steiner Schools
Short distance to Mt Stromlo, Duffy Dog Park & Cooleman Court
Nearby Amenities
Serpentine St Park – 850m | Duffy Primary – 1.0km | Mt Stromlo High – 6.0km | Canberra College – 6.5km | Charles Weston – 1.9km | Orana Steiner – 2.8km | Duffy Shops – 3.3km | Mt Stromlo – 5.5km | Duffy Dog Park – 1.2km | Canberra Hospital – 8.9km
Property Details
Built 2007
Living 300m2
Main Garage 42m2
Shed 100m2
Block 2784m2
Wall insulation R2.5 | Ceiling insulation R6.0 | EER 5 Stars
Rates: $1,590 pq (approx.) | Land tax (if tenanted): $3,420 pq (approx.)
To receive the Contract of sale, building report and supporting documents within 10 minutes of your enquiry, complete the online request form. Check your inbox and junk folder for immediate delivery. All submissions handled per our Privacy Policy at agentteam.com.au.
*Agents Interest.
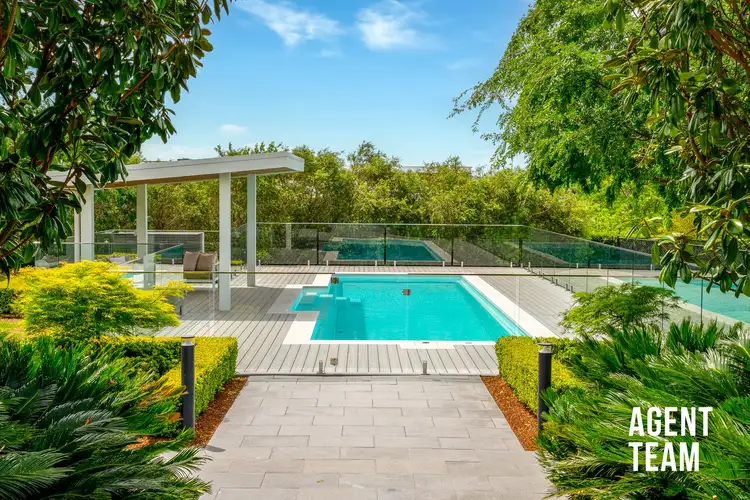
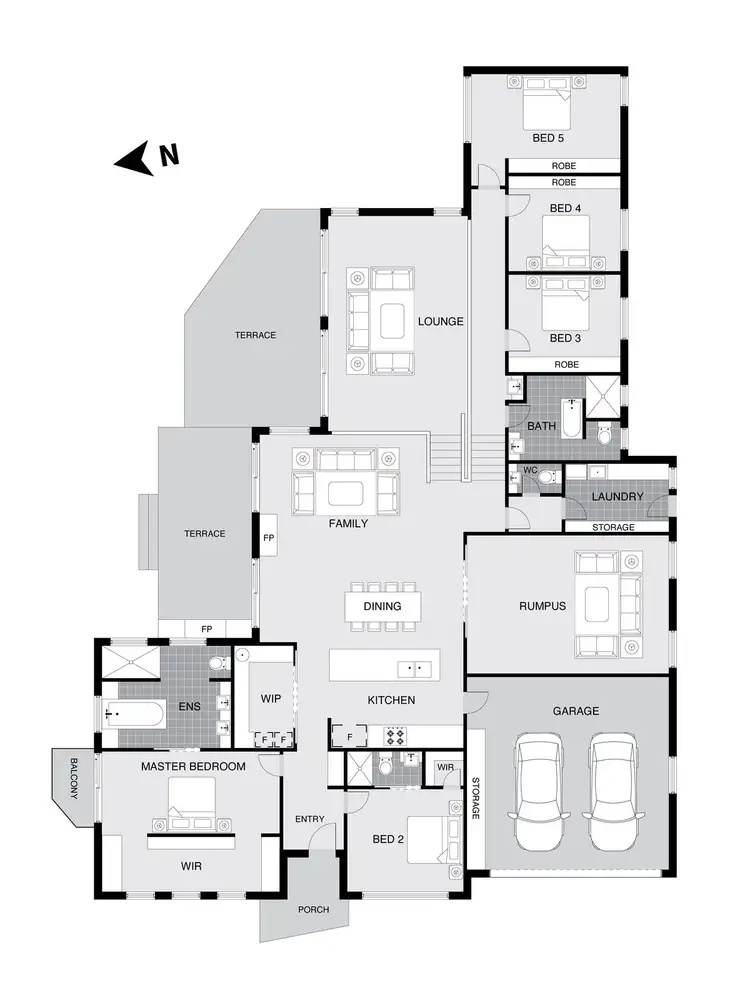
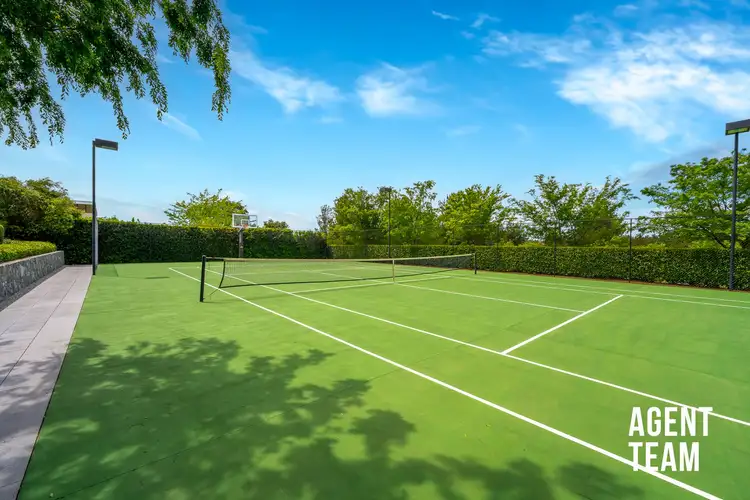
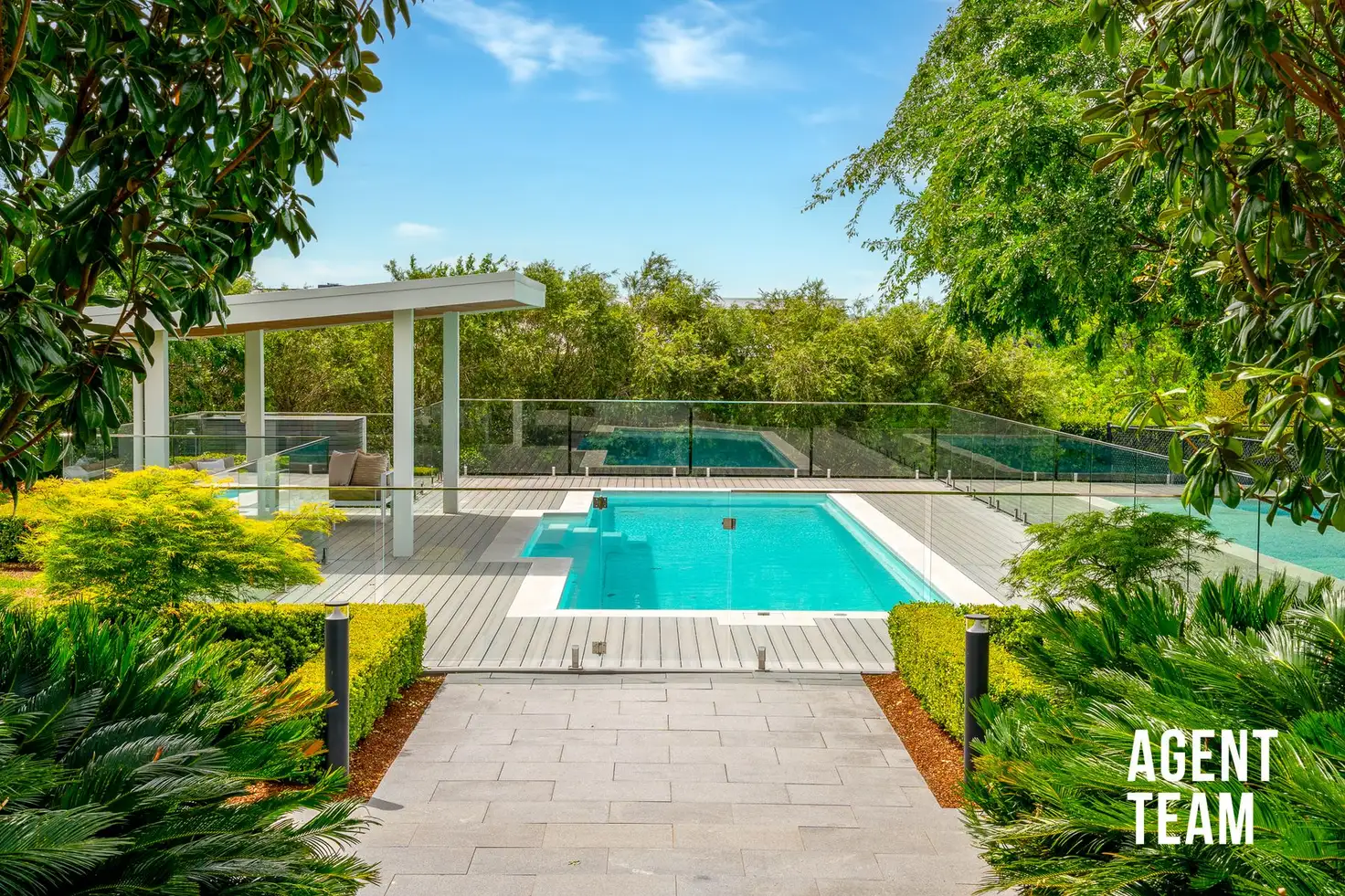


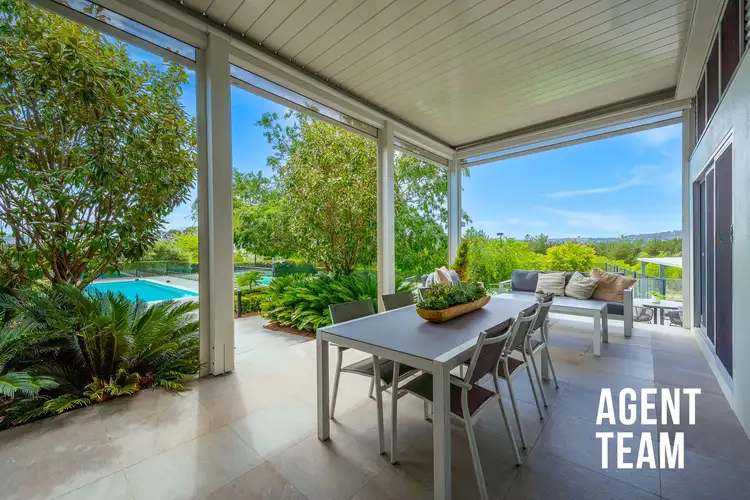
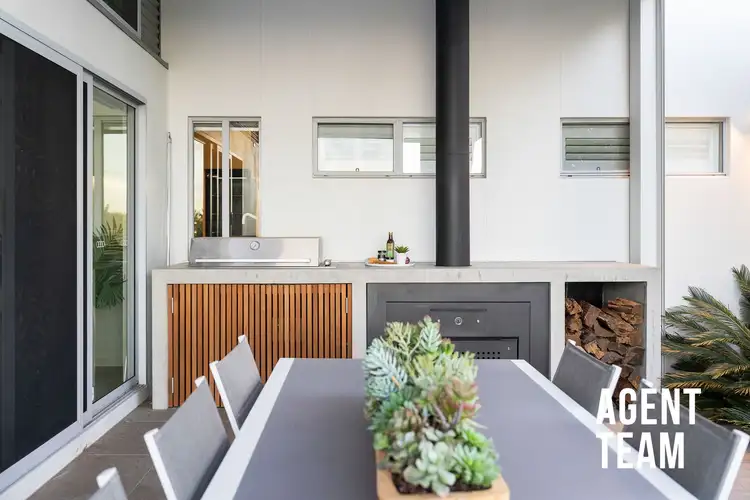
 View more
View more View more
View more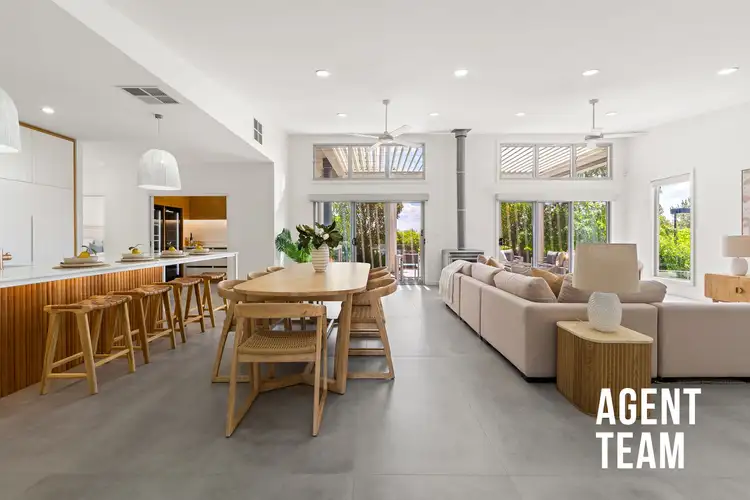 View more
View more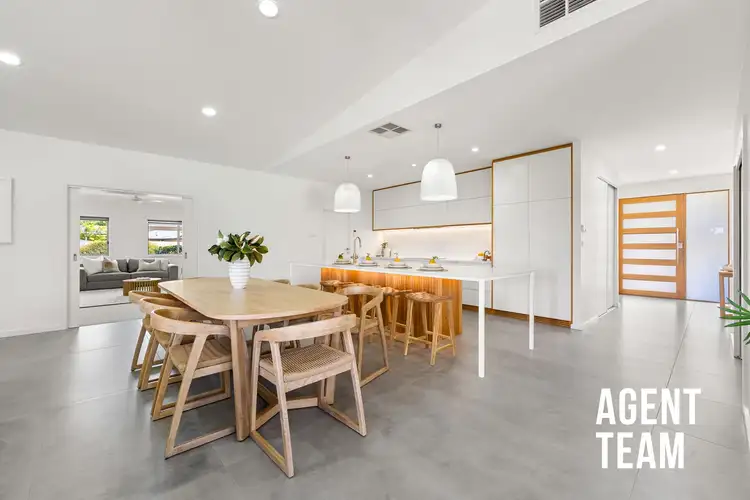 View more
View more
