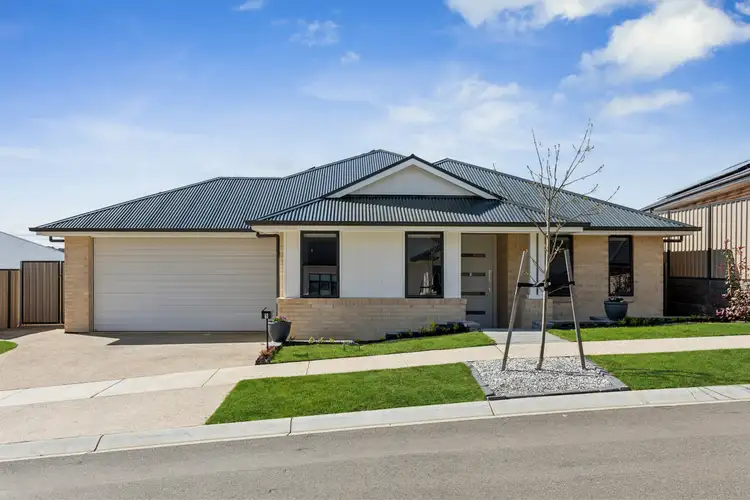Nestled on a generous 578sqm block, this newly built home boasts a striking front façade surrounded by beautifully established gardens - an ideal setting for a growing family. Designed with modern comfort and everyday functionality in mind, this residence harmonizes stylish finishes with a spacious layout, offering a relaxed lifestyle in one of Mount Barker's most sought-after areas. This home is ready for its new family to move in and start creating cherished memories.
Internal Features
• Stylish Flooring: Large tiles flow seamlessly throughout the home, enhancing its modern appeal.
• Contemporary Kitchen: Featuring a generous island bench, gas cooktop, 900mm wide oven, and Whirlpool dishwasher, plus a spacious walk-in pantry with ample storage.
• Open-Plan Living: A sun-filled kitchen, living, and dining area with sliding doors that invite natural light.
• Versatile Living Spaces: An additional living room perfect for family movie nights or as a kids' retreat.
• Seamless Kitchen Design: Undermount extractor for a clean look and a striking waterfall end feature.
• Luxurious Finishes: Caesarstone benchtops throughout the house (kitchen, laundry, all bathrooms, powder room).
• Master Suite: Spacious master bedroom with a large walk-in robe, an ensuite featuring floor-to-ceiling tiles, a built-in niche, and a separate toilet.
• Additional Bedrooms: All fitted with built-in robes and ceiling fans, complemented by ducted heating and cooling for year-round comfort.
• Luxurious Bathrooms: Main bathroom with floor-to-ceiling tiles, a freestanding bathtub, built-in niche, and a convenient additional toilet.
• Modern Laundry: A mudroom with ample cabinetry and outdoor access for added convenience.
• Comfort Features: Upgraded high doors (2.4m) throughout, downlights (except in bedrooms), and dimmable lights in the home theatre room/5th bedroom.
• Air Conditioning: Ducted air conditioning throughout the house for ultimate comfort.
• Spacious Sliding Doors: Stacker sliding door from the dining area and a sliding door from the home theatre room to the outdoor area.
External Features
• Low-Maintenance Façade: A neat exterior with established gardens.
• Outdoor Entertaining: Undercover tiled area with lighting and two power outlets-perfect for gatherings.
• Grassed Backyard: A flat, grassed area surrounded by well-maintained gardens, ideal for children and pets.
• Kitchen Provisions: Outdoor kitchen provisions with hot and cold water points, gas point, and waste water drainage points ready for installation.
• Double Garage: Internal and external access for added convenience.
• Energy Efficiency: 13.2kW solar panels to lower power bills.
• Electric Vehicle Ready: 3-phase power for charging.
• Natural Sunlight: North-facing back of the house for warmth in colder months, saving on energy bills.
Located in Clover Park, Mount Barker, this property offers a perfect blend of modern living and Hills charm. Enjoy close proximity to local schools, shops, cafes, parks, and transport links. Just a 3-minute drive from the picturesque Kitchen Farm Pantry Cafe, with the South Eastern Freeway only minutes away, ensuring an easy commute to Adelaide while embracing the peaceful lifestyle and community atmosphere that Mount Barker is known for.
All information provided has been obtained from sources we believe to be accurate; however, we cannot guarantee the information is accurate, and we accept no liability for any errors or omissions (including but not limited to a property's land size, floor plans and size, building age and condition). Interested parties should make their own inquiries and obtain their own legal advice.
RLA 278947








 View more
View more View more
View more View more
View more View more
View more
