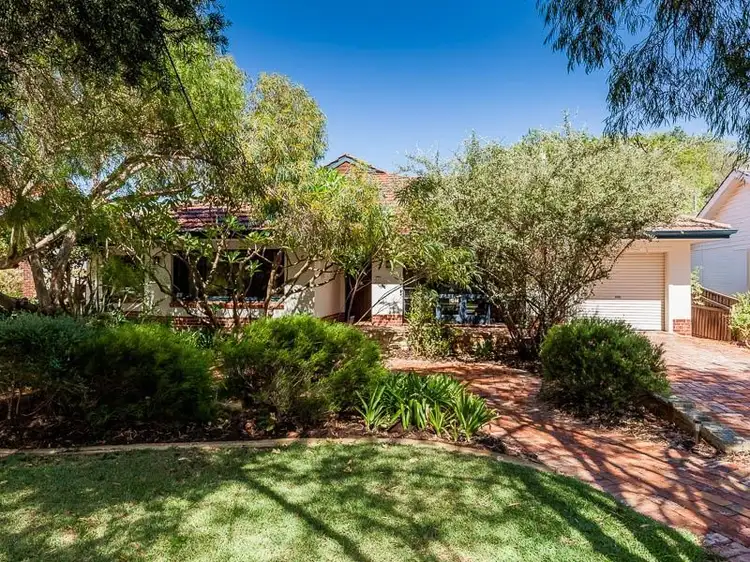Give me a home among the Gum Trees...
With lots of plum trees, a sheep or two, a kangaroo and plenty of space for me and you (plus a few), a choice of rooms to wine and dine, lots of trees to climb, shady spots to pass the time and acres of space to run your race...
ACCOMMODATION
4 bedrooms
2 bathrooms
Kitchen / living / dining
Formal lounge / dining
Laundry
2 WCs
FEATURES
50's home with original features
Natural timber windows and French doors throughout
Jarrah floorboards to original part of house with Brushbox to the rear extension
Feature window screens with beautiful black iron geometrical design
Brick fireplace of untouched original slim bricks
Lounge and formal dining with contemporary pewter pendants and wall lights
Cement rendered feature wall with raked square pattern detail to match the ceiling
Dual aspect French doors open to front and back gardens
Open plan kitchen/living/dining overlooks the prettiest garden with three different outdoor areas to enjoy
High raked ceiling with skylights
Kitchen with granite look laminate bench tops, white cupboard doors and corner pantry
Bosch 5 burner gas hob, Fisher and Paykel oven, Chef rangehood and Dishlex dishwasher
Bedrooms with built in robes
Original Art Deco bathroom in pink and black complete with Hollywood lights, pedestal basin, polished chrome fittings, bath and separate shower
Combined laundry and 2nd bathroom with plenty of bench top area, storage cupboards, vanity, WC and shower
Upstairs mezzanine retreat with jarrah floor boards, jarrah staircase, built in storage and room for a double bed, study desk and sofa - teenagers will love this!
Plenty of linen cupboard storage and coat cupboards
Ducted reverse cycle air conditioning
Insulation
OUTSIDE FEATURES
Front garden with lawn, grove of trees and shrubs
Re-cycled brick paving to driveway and paths
Sunken paved sitting area
Lush, private back garden with three separate areas to enjoy
Covered porch overlooking the lawn surrounded by raised gardens of colourful mature shrubs, trees, flowers and ferns
Pergola area in the midst of a tropical garden
PARKING
1 secure under cover space plus two on the driveway
LOCATION
Quiet, green and serene location and so close to shops, parkland, sporting amenities and schools
LAND AREA & ZONING
Approximately 810 sq. metres
Residential R12.5
TITLE DETAILS
Lot 1513 Plan 6559
Volume 1183 Folio 237
OUTGOINGS
Town of Cambridge $2,979.02 (15/16)
Water Corporation $1,297.42 (15/16)








 View more
View more View more
View more View more
View more View more
View more
