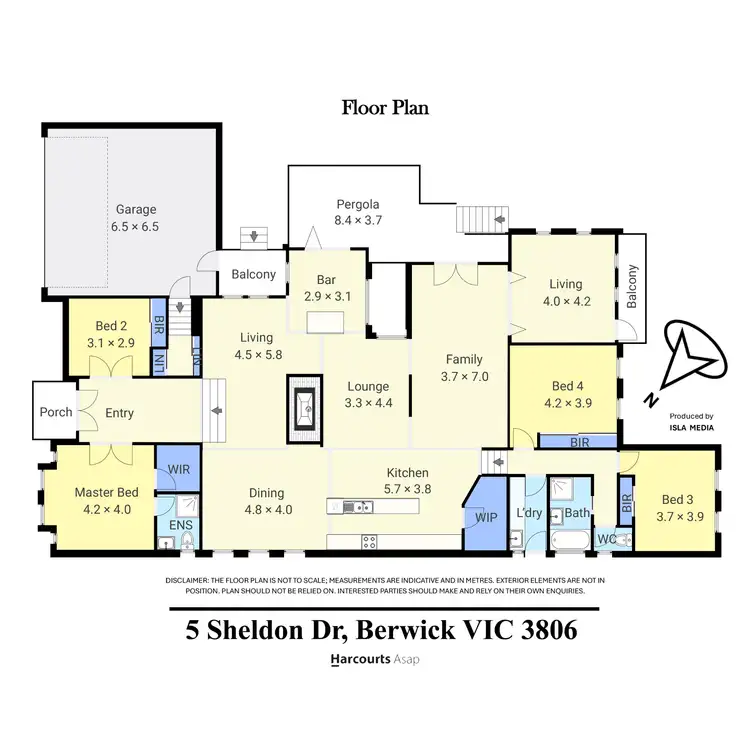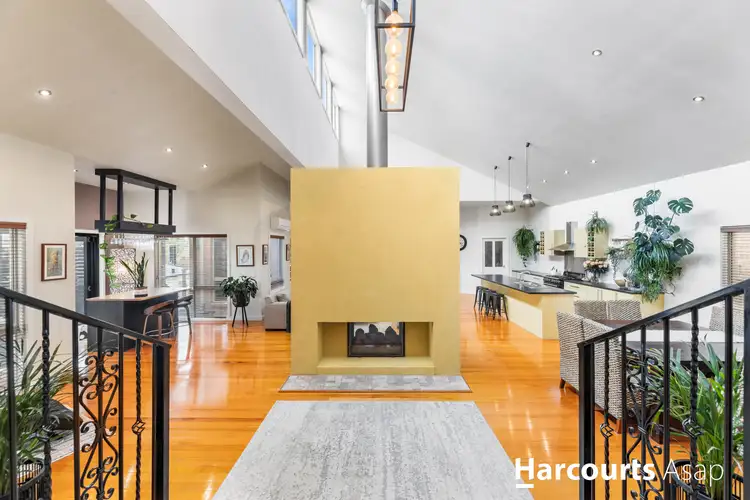$1,290,000 - $1,390,000
4 Bed • 2 Bath • 2 Car • 648m²



+22





+20
5 Sheldon Drive, Berwick VIC 3806
Copy address
$1,290,000 - $1,390,000
- 4Bed
- 2Bath
- 2 Car
- 648m²
House for sale54 days on Homely
Next inspection:Sat 10 Jan 11:00am
What's around Sheldon Drive
House description
“CONTACT AGENT TO ARRANGE YOUR PRIVATE INSPECTION”
Property features
Land details
Area: 648m²
Property video
Can't inspect the property in person? See what's inside in the video tour.
Interactive media & resources
What's around Sheldon Drive
Inspection times
Saturday
10 Jan 11:00 AM
Contact the agent
To request an inspection
 View more
View more View more
View more View more
View more View more
View moreContact the real estate agent

Abraham Ibrahim
Harcourts Asap Narre Warren
0Not yet rated
Send an enquiry
5 Sheldon Drive, Berwick VIC 3806
Nearby schools in and around Berwick, VIC
Top reviews by locals of Berwick, VIC 3806
Discover what it's like to live in Berwick before you inspect or move.
Discussions in Berwick, VIC
Wondering what the latest hot topics are in Berwick, Victoria?
Similar Houses for sale in Berwick, VIC 3806
Properties for sale in nearby suburbs
Report Listing
