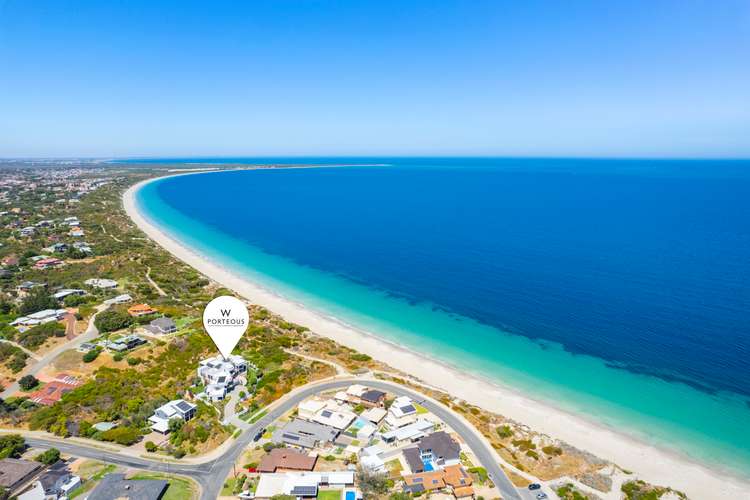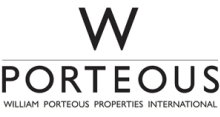CONTACT AGENTS
8 Bed • 5 Bath • 3 Car • 5226m²
New








5 Shelton Street, Waikiki WA 6169
CONTACT AGENTS
- 8Bed
- 5Bath
- 3 Car
- 5226m²
House for sale
Home loan calculator
The monthly estimated repayment is calculated based on:
Listed display price: the price that the agent(s) want displayed on their listed property. If a range, the lowest value will be ultised
Suburb median listed price: the middle value of listed prices for all listings currently for sale in that same suburb
National median listed price: the middle value of listed prices for all listings currently for sale nationally
Note: The median price is just a guide and may not reflect the value of this property.
What's around Shelton Street

House description
“SUMPTUOUS PALACE ON THE INDIAN OCEAN”
Spectacularly elevated above the azure waters of the Warnbro Sound, "Bayview" stands as a testament to opulence and coastal grandeur.
Nestled on a rare and elevated 5,226sqm block, this 1,166sqm under-main-roof masterpiece offers an unrivaled beachfront lifestyle that is suited to executive family living. Boasting a coveted seaside aspect, this iconic estate exudes sophistication across three exquisite levels.
From the moment you step through the soaring atrium foyer, framed by a spiral staircase and glass dome roof, you're enveloped in architectural excellence and impeccable interiors. Neutral tones throughout soften the grandeur, while lashings of quality marble accentuate natural light, creating an atmosphere of timeless elegance.
With 8 bedrooms, 5 bathrooms, a powder room and a large three car lock-up garage, this landmark residence offers ample space for both luxurious living and entertaining.
The heart of the home lies in the gourmet kitchen, centrally positioned overlooking the shimmering indoor heated swimming pool.
Entertaining in general is effortless, with formal living areas seamlessly flowing on to oceanfront terraces and balconies, serviced by two fully functional wet bars. Indulge in the ultimate relaxation with a 3000 bottle temperature controlled wine cellar, complete with a private tasting area.
The sophisticated main bedroom suite plays host to a deluxe dressing room, a bubbling spa within its ensuite bathroom with unrivalled ocean vistas that will simply take your breath away.
Beyond the confines of luxury, "Bayview" offers practicality and security, complemented by a fully self-contained three-bedroom living quarters, secure gated access and full CCTV security-camera surveillance.
Situated just a stone's throw from the white sands of the picturesque Warnbro Sound shoreline, this mansion provides you and your loved ones with a tranquil escape that is within easy reach of Perth and the ever-popular Margaret River wine region.
Whether you're captivated by the soothing sound of rolling waves or mesmerised by awe-inspiring sunsets, "Bayview" promises the ultimate coastal lifestyle beyond compare.
It truly is one of a kind!
Features:
• 8 bedrooms (it total)
• Self contained separate 3 bedroom apartment
• 5.5 bathrooms
• Soaring atrium foyer with spiral staircase and glass dome roof
• Breathtaking ocean views and sunsets
• Ground floor formal lounge and dining rooms, games room with a bar and sitting and meals areas, either side of the sublime gourmet kitchen
• Heated indoor swimming pool
• Poolside entertaining area with bar and gym
• Temperature controlled wood paneled wine cellar
• Study and upstairs retreat/sitting area
• Security doors, roller shutters and CCTV cameras
• Reticulated grounds, lush green lawns and low-maintenance established gardens
• Outdoor storeroom
• 3 Car garage
• Plus ample secure parking space
Rates (approx. p/a)
City of Rockingham: $4,700
Water Corp: $290
Property features
Toilets: 6
Building details
Land details
What's around Shelton Street

Inspection times
 View more
View more View more
View more View more
View more View more
View moreContact the real estate agent

William Porteous
William Porteous Properties International
Send an enquiry

Agency profile
Nearby schools in and around Waikiki, WA
Top reviews by locals of Waikiki, WA 6169
Discover what it's like to live in Waikiki before you inspect or move.
Discussions in Waikiki, WA
Wondering what the latest hot topics are in Waikiki, Western Australia?
Similar Houses for sale in Waikiki, WA 6169
Properties for sale in nearby suburbs

- 8
- 5
- 3
- 5226m²
