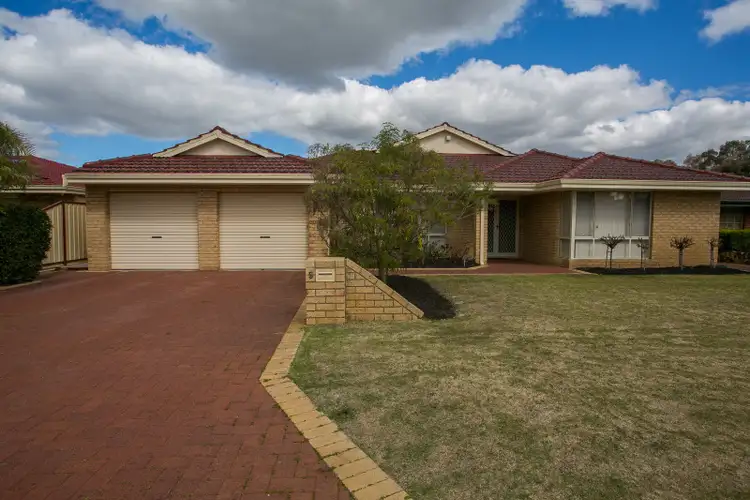Freshly-refurbished, this large well-maintained home has had a full internal repaint and new floor coverings throughout.
Enter through the double front doors into the wide tiled entrance area. You then have three choices - turn left into the lounge room, straight ahead down the passageway into the family room, or turn right into the master and second bedrooms.
Speaking of choices, five bedrooms gives you a lot of flexibility with your living arrangements. The front two bedrooms could be used as separate bedrooms, or as parent and child bedrooms, or master bedroom and separate large study. The remaining three bedrooms are grouped together at the rear of the house, along with the second bathroom, separate toilet and laundry.
The three living areas include the carpeted lounge and dining room at the front, the family and meals room at the centre of the house, and the sunken living room which overlooks the back yard.
Kitchen facilities include a double stainless-steel sink, gas hotplates, electric wall oven, pantry, dishwasher, and shopper's entrance from the garage.
Storage space is abundant, with built-in robes to all bedrooms, plus multiple storage cupboards in the rear passageway.
Services to the home include ducted evaporative air cooling, two high-capacity split-system air conditioners, gas bayonet point, and a gas hot water system. Security is good with screen doors and windows, plus a full internal and perimeter alarm system.
Parking includes the wide paved driveway which leads to the double garage, with a rear roller door allowing additional parking under the side patio.
The block is a rectangular 700 square metres in size with 20 metre frontage and 35 metre depth. The land slopes away slightly at the rear which gives you views over the surrounding suburb. In the backyard is lawn, fruit trees and a garden shed. Bore reticulation waters your lawns and garden.
Sheoak Close is a quiet cul-de-sac situated in west Beechboro, which is the newest part of the suburb. Your new residence is surrounded by similar quality properties, many still occupied by the original owners. Head out of Sheoak Close and travel 300 metres down Bluegum Road and you are in Morley, that is how close the suburb boundary is! Road transport links are excellent with the recently-upgraded Tonkin Highway just around the corner. Public bus transport is a short walk away on Beechboro Road North.
For investors, this property has a rental appraisal of $480 per week and would be in hot demand due to its large size, number of bedrooms and excellent location. Local agent HouseSmart Real Estate would be able to show potential tenants through the house after finance approval, with the objective of having a quality tenant ready to go in time for settlement.








 View more
View more View more
View more View more
View more View more
View more
