$785,000
4 Bed • 2 Bath • 2 Car • 793m²
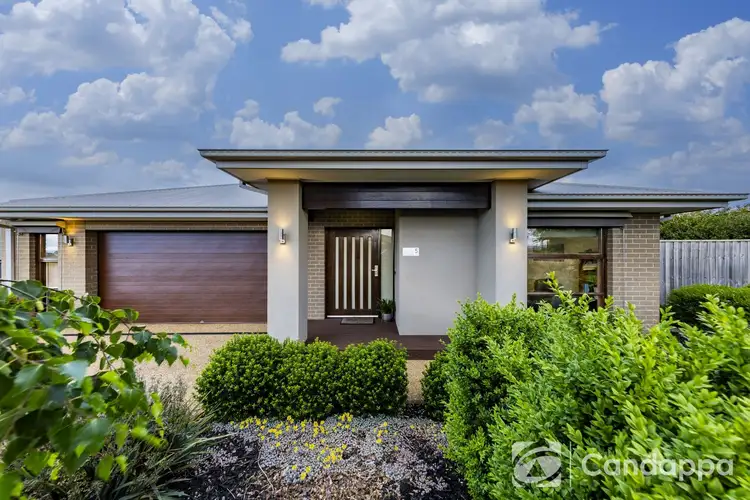
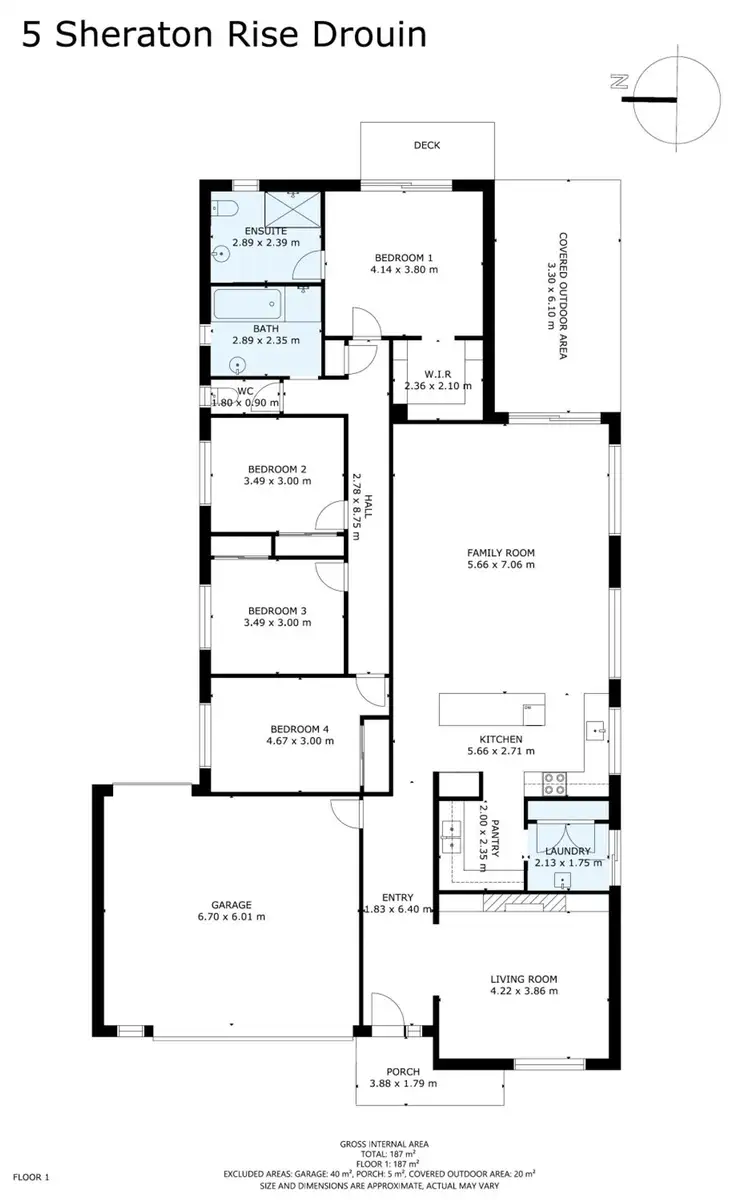
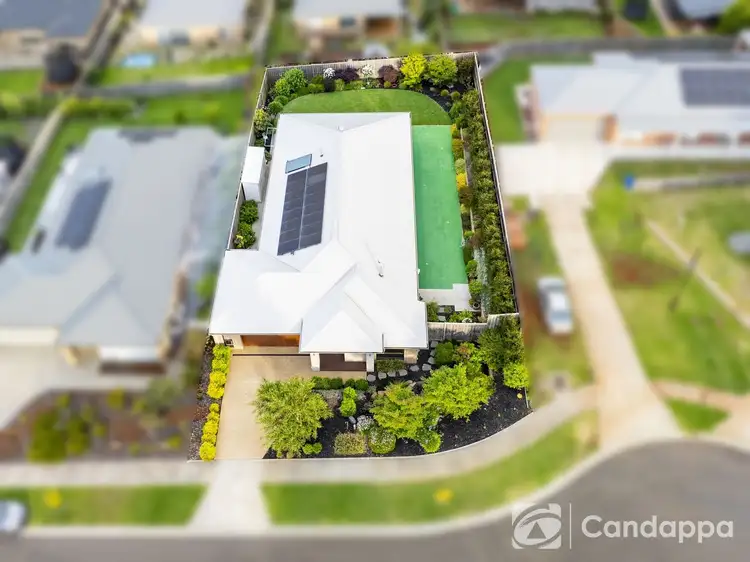
+29
Sold



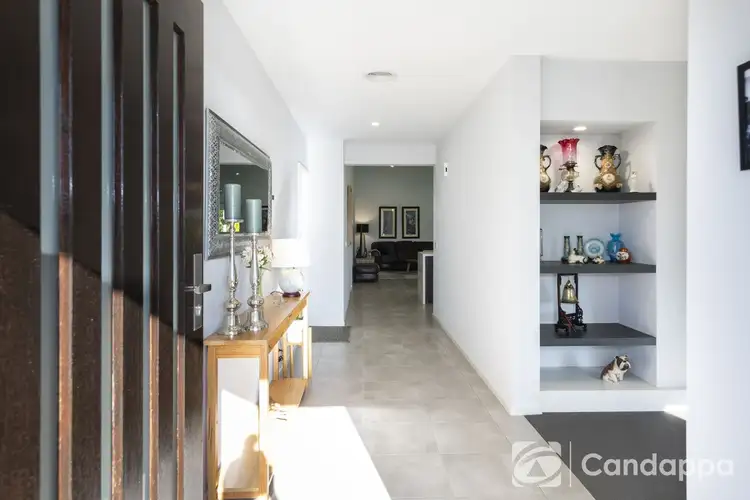
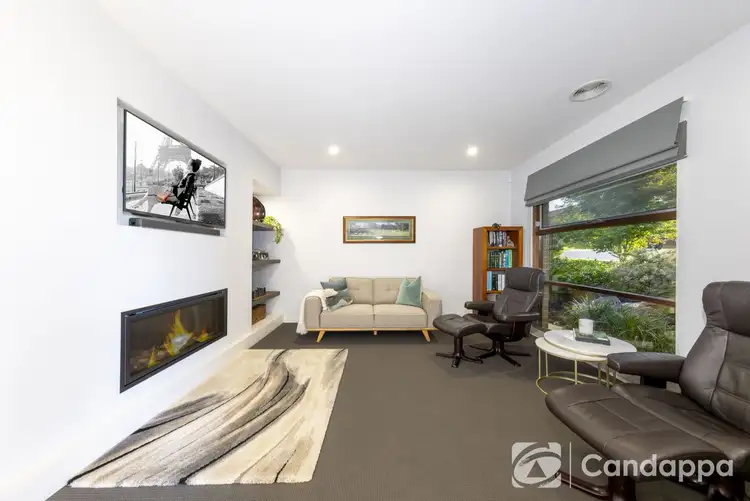
+27
Sold
5 Sheraton Rise, Drouin VIC 3818
Copy address
$785,000
- 4Bed
- 2Bath
- 2 Car
- 793m²
House Sold on Wed 26 Feb, 2025
What's around Sheraton Rise
House description
“LUXURY, SPACE & PRIME LOCATION – THIS HOME IS THE COMPLETE PACKAGE.”
Property features
Land details
Area: 793m²
Property video
Can't inspect the property in person? See what's inside in the video tour.
Interactive media & resources
What's around Sheraton Rise
 View more
View more View more
View more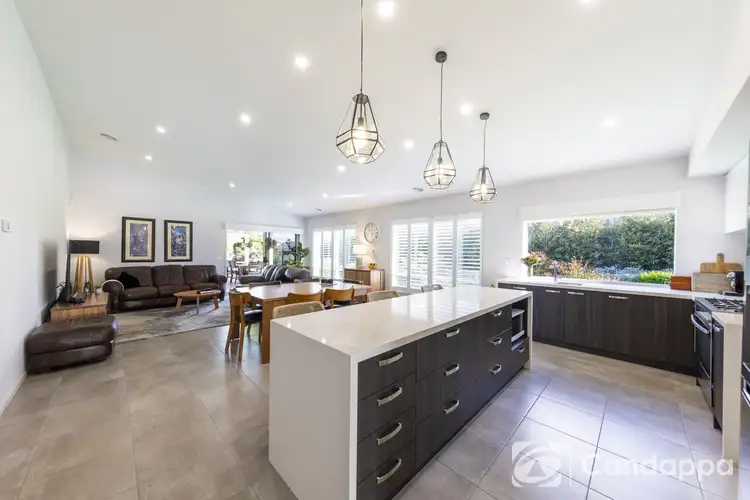 View more
View more View more
View moreContact the real estate agent

Shane Candappa
First National Real Estate Candappa - Drouin
0Not yet rated
Send an enquiry
This property has been sold
But you can still contact the agent5 Sheraton Rise, Drouin VIC 3818
Nearby schools in and around Drouin, VIC
Top reviews by locals of Drouin, VIC 3818
Discover what it's like to live in Drouin before you inspect or move.
Discussions in Drouin, VIC
Wondering what the latest hot topics are in Drouin, Victoria?
Similar Houses for sale in Drouin, VIC 3818
Properties for sale in nearby suburbs
Report Listing
