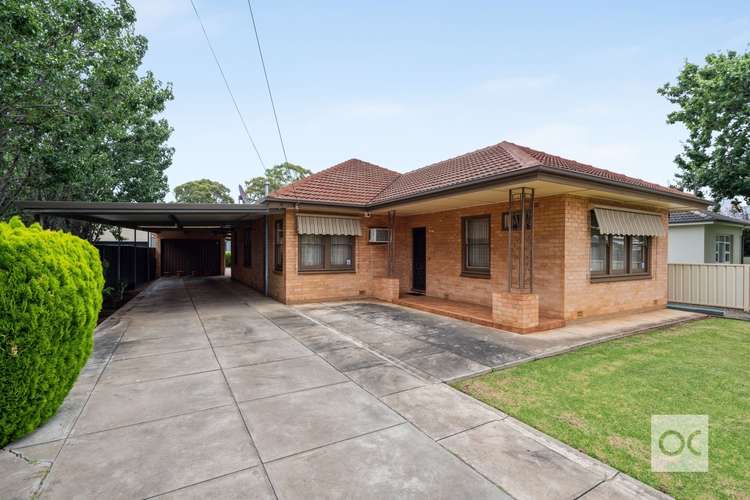$770k
3 Bed • 2 Bath • 4 Car • 823m²
New



Under Offer





Under Offer
5 Sheridan Street, Woodville North SA 5012
$770k
- 3Bed
- 2Bath
- 4 Car
- 823m²
House under offer
Home loan calculator
The monthly estimated repayment is calculated based on:
Listed display price: the price that the agent(s) want displayed on their listed property. If a range, the lowest value will be ultised
Suburb median listed price: the middle value of listed prices for all listings currently for sale in that same suburb
National median listed price: the middle value of listed prices for all listings currently for sale nationally
Note: The median price is just a guide and may not reflect the value of this property.
What's around Sheridan Street
House description
“Auction this Sat. 2nd March at 2 pm (Open from 1.30 pm) - A solid opportunity - front & rear access (approx 823sqm)”
Auction Sat, 2nd Mar - 2pm
A rare & exciting opportunity to reside comfortably in this solid, 1960's built residence, including a freestanding studio & valuable rear access.
Set behind a tall, modern black iron fence with gates opening to a wide concrete driveway, through to the double-length carport. There is a large iron garage at the rear of the property, complete with concrete flooring & power. Double gates off the rear lane open to provide space to house a boat, caravan &/or trailer/work van.
Immaculate throughout, offering scope to renovate, extend, or re-develop (subject to necessary consents). Providing an 18-metre frontage & overall land area measuring approximately 823 square metres, with rear access via Fletcher Street. Perfect for those seeking dual family accommodation, or investment opportunities.
A light-filled home, comprising 3 bedrooms, lounge interconnecting with dining, adj. eat-in kitchen (gas & electric appliances), central bathroom & separate toilet off the laundry room. There is a freestanding studio at the rear with separate bathroom facilities located alongside.
Extras Include:- 2 air-conditioners (one reverse-cycle, the other 'cooling only'), modern gas heater, security system, awnings, polished timber floorboards and freestanding wardrobes in bedrooms 1 & 2.
Position perfect – Adjacent popular St Clair, walk to bus on Torrens Road - taking you into the city and walk to Armada Arndale Shopping Centre & Woodville High School.
Note: Vendors preference is a 3 month settlement – refer to Agent for more information.
Council – City of Charles Sturt
Certificate of Title – 5742/726
Zoning – GN - General Neighbourhood
Year Built - 1961
Land Size - 823sqm
Total Build area - 278sqm
Council Rates - $1,252.95 pa
SA Water Rates - $167.84 pq
Emergency Services Levy – $195.95 pa
All information or material provided has been obtained from third party sources and, as such, we cannot guarantee that the information or material is accurate. Ouwens Casserly Real Estate Pty Ltd accepts no liability for any errors or omissions (including, but not limited to, a property's floor plans and land size, building condition or age). Interested potential purchasers should make their own enquiries and obtain their own professional advice.
OUWENS CASSERLY - MAKE IT HAPPEN™
RLA 275403
Council rates
$1252.95 YearlyLand details
What's around Sheridan Street
Inspection times
 View more
View more View more
View more View more
View more View more
View moreContact the real estate agent

Cynthia Sajkunovic
Ouwens Casserly Real Estate
Send an enquiry

Nearby schools in and around Woodville North, SA
Top reviews by locals of Woodville North, SA 5012
Discover what it's like to live in Woodville North before you inspect or move.
Discussions in Woodville North, SA
Wondering what the latest hot topics are in Woodville North, South Australia?
Similar Houses for sale in Woodville North, SA 5012
Properties for sale in nearby suburbs
- 3
- 2
- 4
- 823m²