Ray White Mt Gambier is pleased to present 5 Shiloh Close, Mount Gambier, for sale. This four-bedroom solidly constructed brick home is immaculately presented inside and out with a classic design and thoughtful features. The house is conveniently located behind the popular Don McDonnell Reserve, close to Conroe Heights Supermarket and St Martins Lutheran College.
Mount Gambier's supermarkets and shopping district sit to one side, with Mount Gambier Marketplace and the Mount Gambier District Hospital only a short drive in the opposite direction.
The red brick and limestone home with a pitched, tiled roof is accessed from the quiet Shiloh Close cul-de-sac by dual concrete driveways. The far left accesses the rear yard and a massive shed via an attractive picket fence. The second driveway leads into a garage with a secure electric roller door under the main roof.
A stunning front garden with a watering system invites you in through a covered verandah with detailed timber pillars. A spacious, tiled entry hall reveals a front-facing lounge room to the right via white timber bifold doors. The elegant and superbly comfortable lounge offers neutral carpets and walls with a large window welcoming lots of natural light. The room is warmed in winter by a stunning gas log fireplace with a solid timber mantle. There is also a ceiling fan for comfort with an understated ceiling rosette adding charm to a beautiful room.
The main bedroom sits opposite. It enjoys carpets, a neutral colour palette, overlooks the front garden and benefits from a large walk-in robe. It has a ceiling fan and a beautiful, classically styled ensuite with tessellate tiles, a corner vanity with timber storage, a toilet, and a large shower with a lovely window.
The centre of the home boasts an open-plan solid timber country kitchen, dining room, and a family room. The family room accommodates reverse-cycle-air conditioning that comforts the central spaces. It overlooks the rear yard and entertaining area-accessed via sliding glass doors.
The dining space also overlooks the alfresco area via a large, pitched glass window that adds character, elegance, and lots of light. The fabulous country kitchen benefits from an enormous pantry, a wraparound breakfast bar, abundant storage cabinets, a double sink, and an under-sink dishwasher. The rear wall space has above and below bench cabinets, a wall oven and grill, an electric cooktop with a range, and a white tiled splashback that wraps around both ends of the kitchen, allowing considerable benchtop space.
The kitchen accesses the main hall to the right with a full-width linen press and access to the study/fourth bedroom, the family bathroom and two double bedrooms.
The study has built-in wardrobes and a huge timber-framed window with horizontal coverings. The laundry adjacent boasts tessellate tiles, a large built-in linen press, a wash basin and exterior access for convenience.
The bathroom next door features cream and red tessellate tiles and a timber vanity with storage separating the bath and the shower. A large timber-frame window with frosted glass stretches above the bath letting natural light fill the room. The toilet is separate for privacy.
Two spacious double bedrooms sit at the far end, overlooking the rear garden. They are carpeted and offer ceiling fans for comfort. Each tastefully decorated room has built-in robes and timber-framed windows with Venetian blinds.
Outside, a modern, paved pergola with a pitched corrugated iron and painted timber roof creates a striking yet relaxing alcove. The powered pergola is protected with a timber slat wall that are powder coated/aluminum. It overlooks the grassed play area to one side and a large shed with a pebble garden surround at the driveway's end. The shed has 3 phase power plus a single-door entry and has ample space to accommodate vehicles, a workshop, a man cave, or a studio. The grassed area encapsulates play equipment, a clothesline and a watering system and is surrounded by private fencing and established trees and shrubs protected by a retaining wall.
This charming family home has been loved and impeccably maintained by a single owner. Contact Tahlia and the team at Ray White Mt Gambier to learn more and book your viewing to avoid disappointment. RLA 291953.
Additional Property Information:
Age/ Built: 1998
Land Size: 769m2
Council Rates: Approx. $423 per quarter
Rental Appraisal: A rental appraisal has been conducted of approximately $470 - $500 per week.
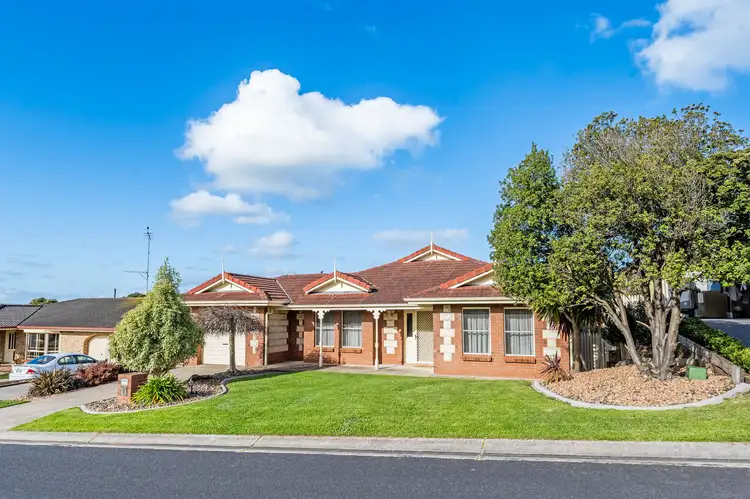
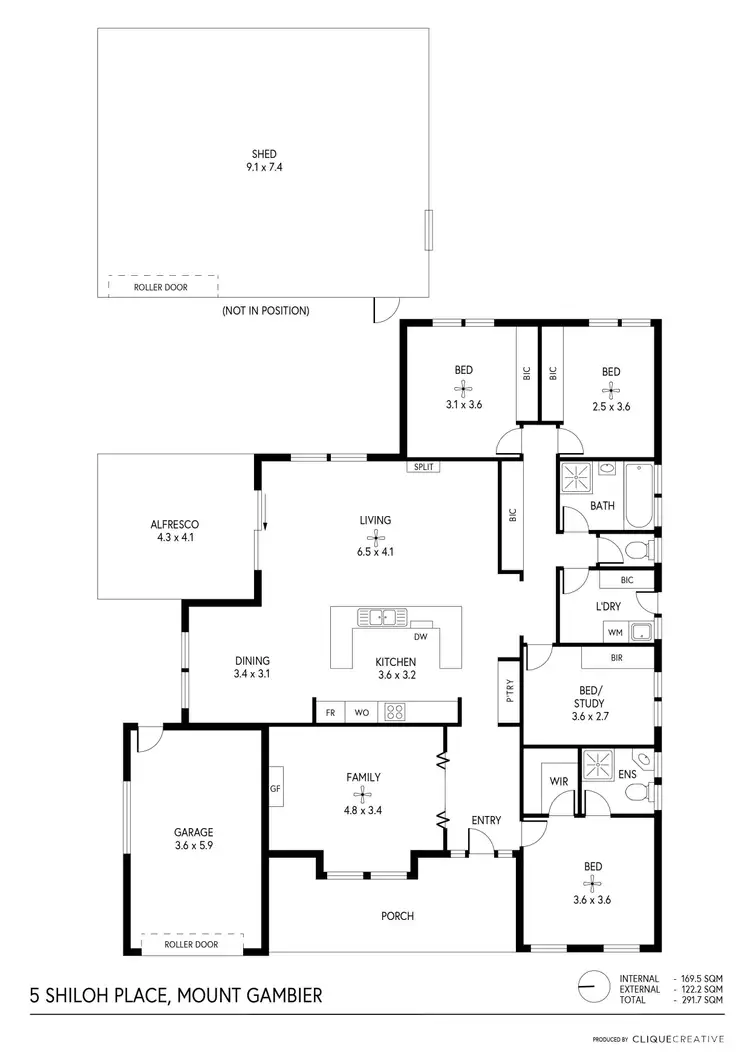
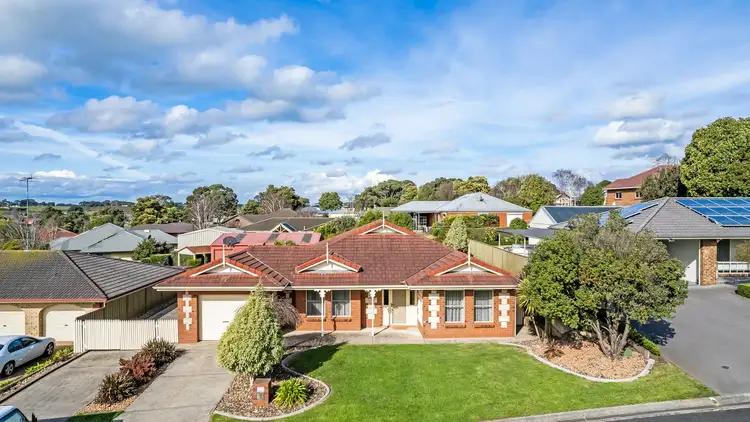
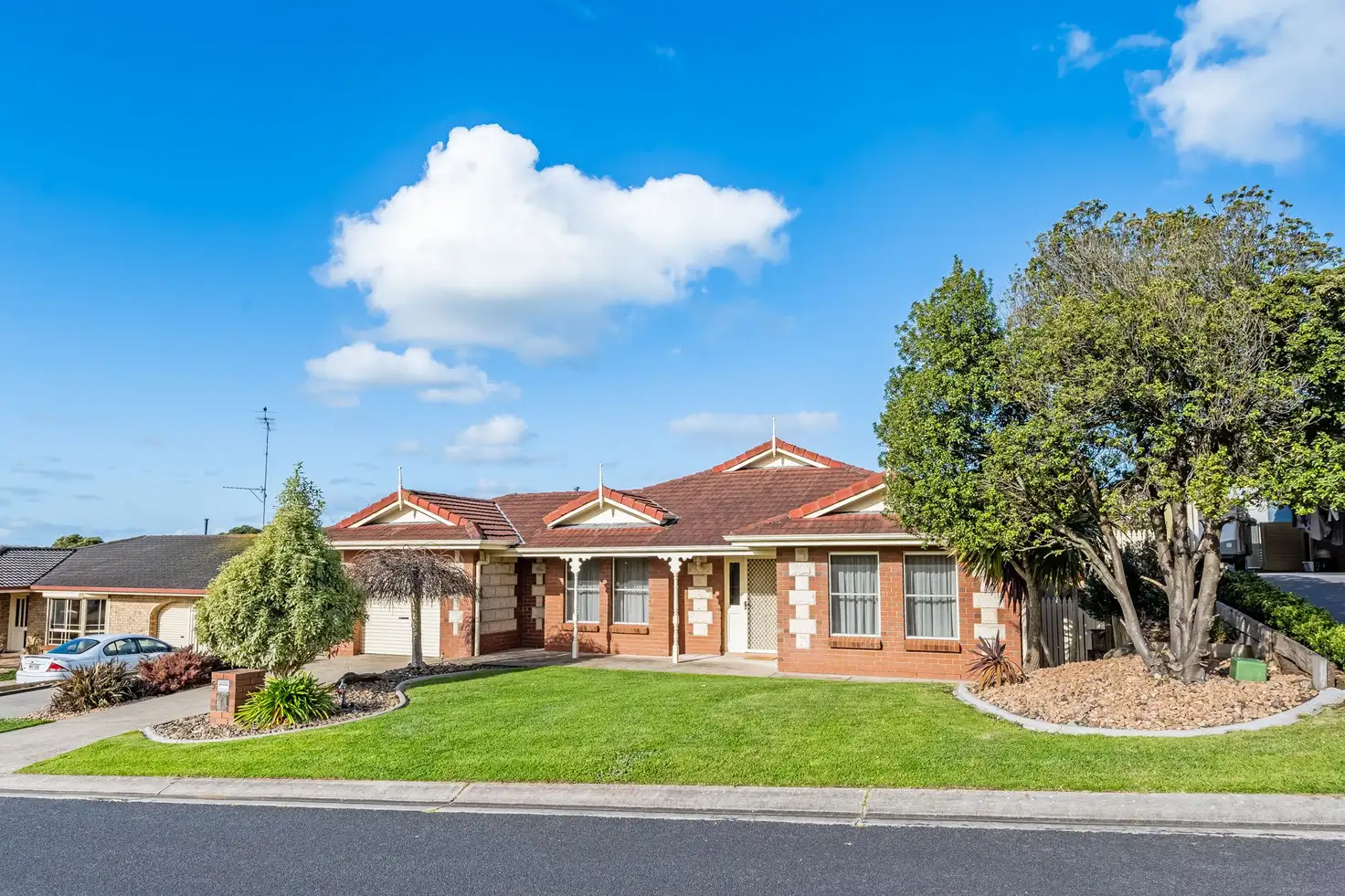


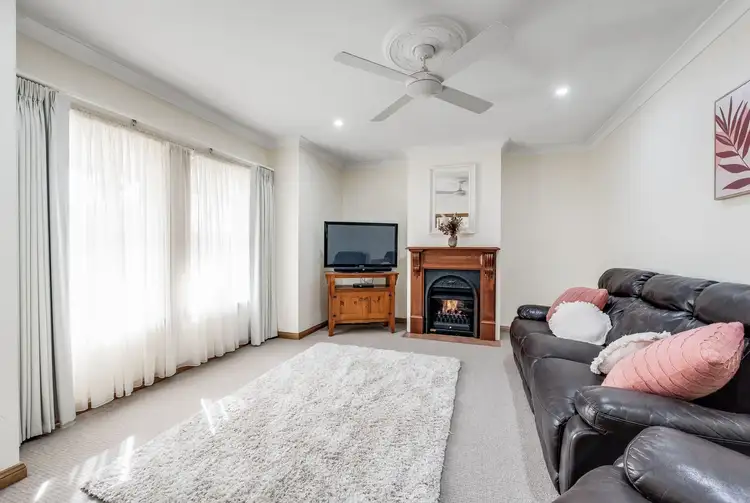
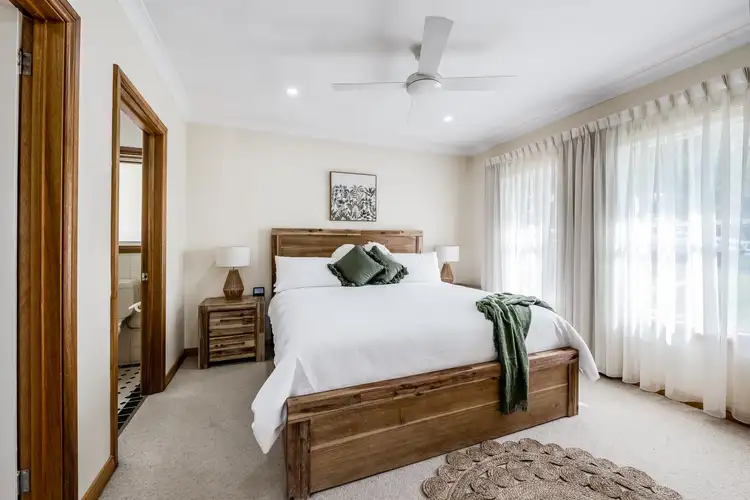
 View more
View more View more
View more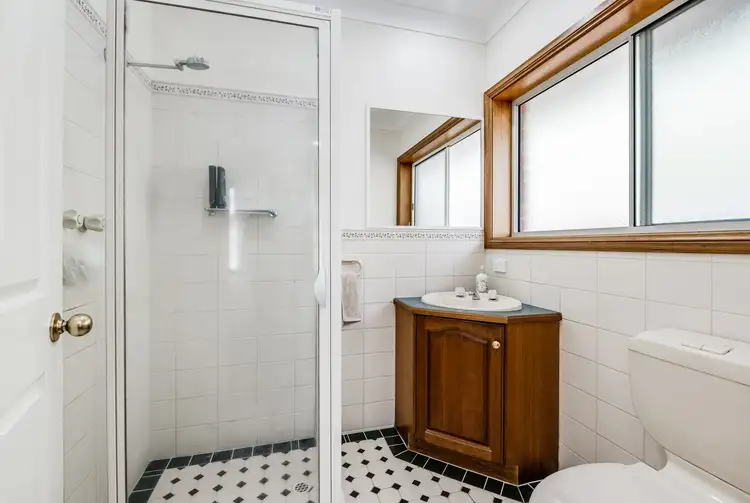 View more
View more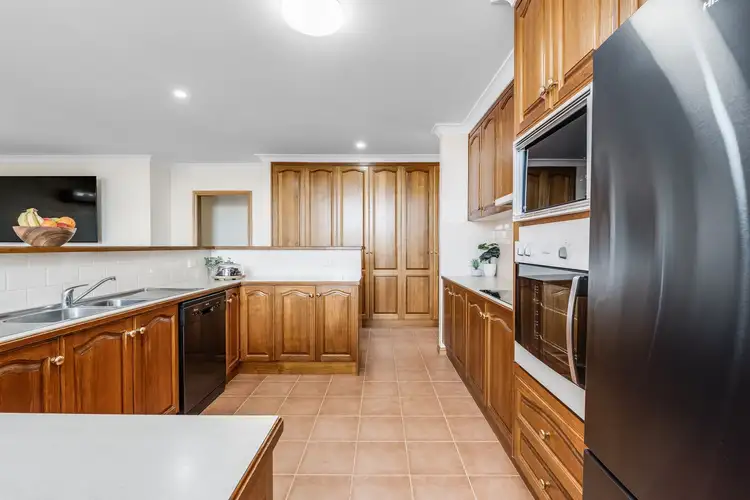 View more
View more
