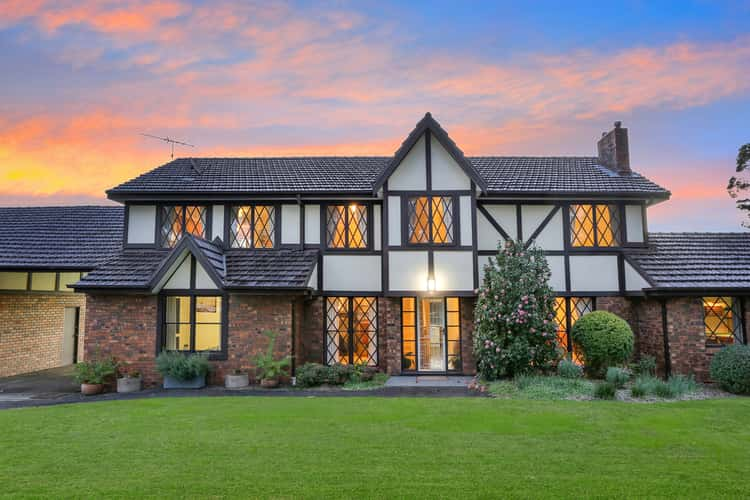Price guide $3,000,000
5 Bed • 4 Bath • 6 Car • 20234.282112m²
New








5 Smiths Lane, Glenorie NSW 2157
Price guide $3,000,000
- 5Bed
- 4Bath
- 6 Car
- 20234.282112m²
Rural Property for sale
Home loan calculator
The monthly estimated repayment is calculated based on:
Listed display price: the price that the agent(s) want displayed on their listed property. If a range, the lowest value will be ultised
Suburb median listed price: the middle value of listed prices for all listings currently for sale in that same suburb
National median listed price: the middle value of listed prices for all listings currently for sale nationally
Note: The median price is just a guide and may not reflect the value of this property.
What's around Smiths Lane
Rural Property description
“Substantial character filled arable acreage”
Delivering lifestyle and character on five acres conveniently located within minutes of Glenorie Village has it all. This Tudor inspired two-storey residence boasts a stately presence with generous proportions, seamlessly blending a family friendly floorplan with an enormous games room opening onto outdoor entertaining.
Ideal for large families and those who love to entertain, this home is built on a foundation of quality, size and scope. Complete with an inground swimming pool and resurfaced tennis court, it offers multiple living areas, office and separate loft accommodation – perfect for in-laws stays or extended families living.
The main entrance traditionally flows through to the home office and formal sitting room complete with fireplace. Offering multiple living areas the family room is perfect for the less formal moments as it transitions to the casual dining area that flows into kitchen overlooking the pool area.
The kitchen features extensive hardwood cabinetry offering ample storage including a separate service cupboard. Moving beyond is a separate formal dining room leading into a billiard room featuring cathedral ceilings complete with a wet bar. Five generously sized bedrooms with built-in wardrobes, two with ensuites and all with private acreage vistas. The oversized master bedroom features a sitting area leading out to its own Juliet balcony with views toward the Blue Mountains.
The triple car garage with vehicle access through to rear contains a mezzanine floor suitable for additional accommodation, with numerous storage cupboards and additional shower and toilet amenities. Two generously sized fenced paddocks with easy street access are perfect for the horse enthusiast. The Colourbond two bay shed with roller doors is thoughtfully positioned near the paddocks, perfect for a tack room. This 2.02ha holding is an exciting opportunity for the growing family and is on the cusp of Glenorie Village, making it an ultra-desirable location. Do not miss the chance to inspect this substantial home which truly embodies a perfect fusion of classic charm and modern functionality.
- Private and peaceful 5 acres positioned on the high side of a country lane
- Striking Tudor inspired home, high cathedral ceilings, classic casement windows
- Traditional floorplan, sprawling living, dining, family, office, billiard room
- Five generous bedrooms, 2 ensuites, master with Juliet balcony
- Additional accommodation above triple car garage with rear access
- Sparkling inground pool, resurfaced championship tennis court
- 2 horse paddocks, 2 car colourbond shed, town water, RU6 zoning
- 3.6km to Glenorie Village, 18km to Cherrybrook Metro, 45km to Sydney CBD
Property features
Air Conditioning
Balcony
Dishwasher
Ensuites: 1
In-Ground Pool
Rumpus Room
Study
Tennis Court
Toilets: 4
Other features
Bush RetreatLand details
Property video
Can't inspect the property in person? See what's inside in the video tour.
What's around Smiths Lane
Inspection times
 View more
View more View more
View more View more
View more View more
View moreContact the real estate agent

Carolyn Wheatley
Belle Property - Castle Hill
Send an enquiry

Nearby schools in and around Glenorie, NSW
Top reviews by locals of Glenorie, NSW 2157
Discover what it's like to live in Glenorie before you inspect or move.
Discussions in Glenorie, NSW
Wondering what the latest hot topics are in Glenorie, New South Wales?
Similar Rural Properties for sale in Glenorie, NSW 2157
Properties for sale in nearby suburbs
- 5
- 4
- 6
- 20234.282112m²