Price Undisclosed
4 Bed • 2 Bath • 2 Car • 715m²
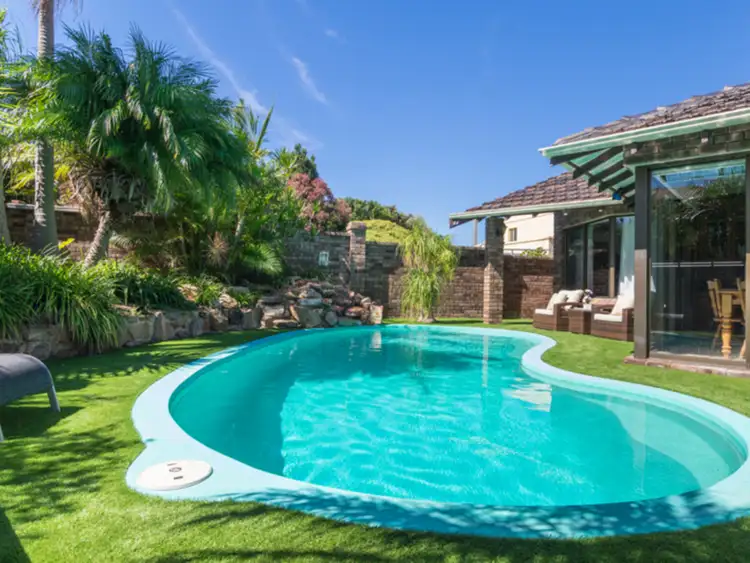

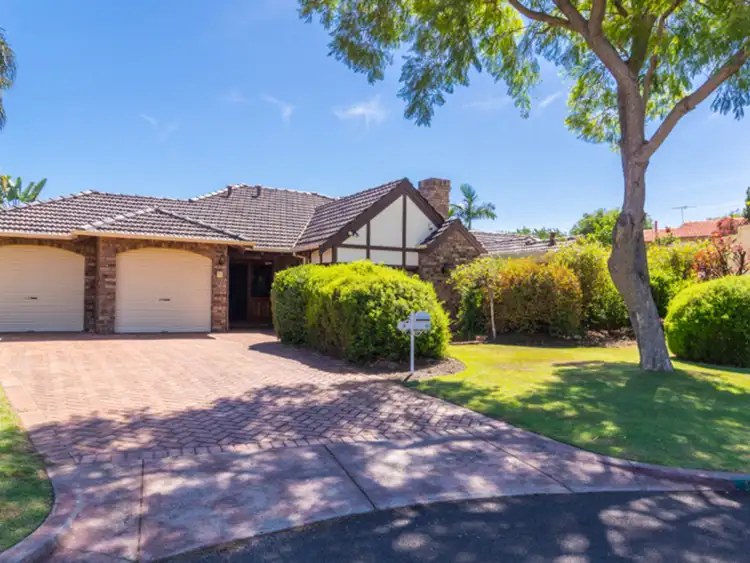
+22
Sold
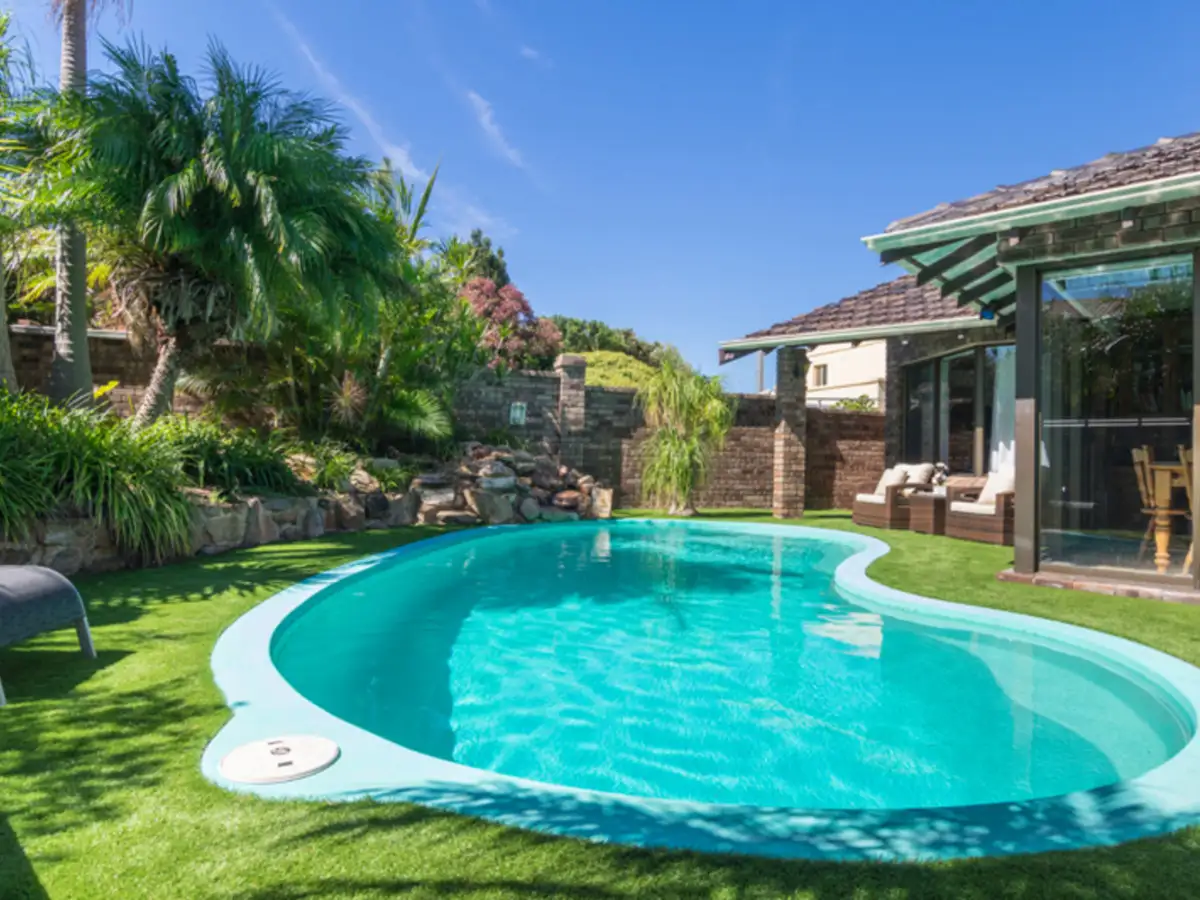


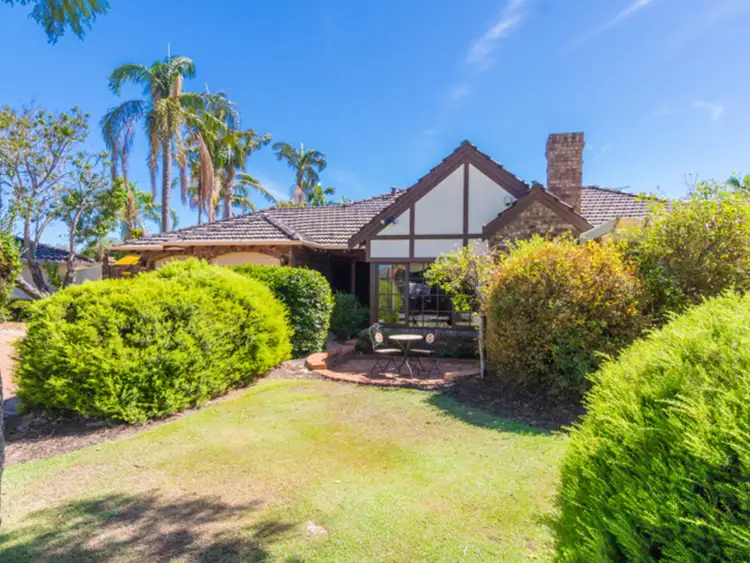
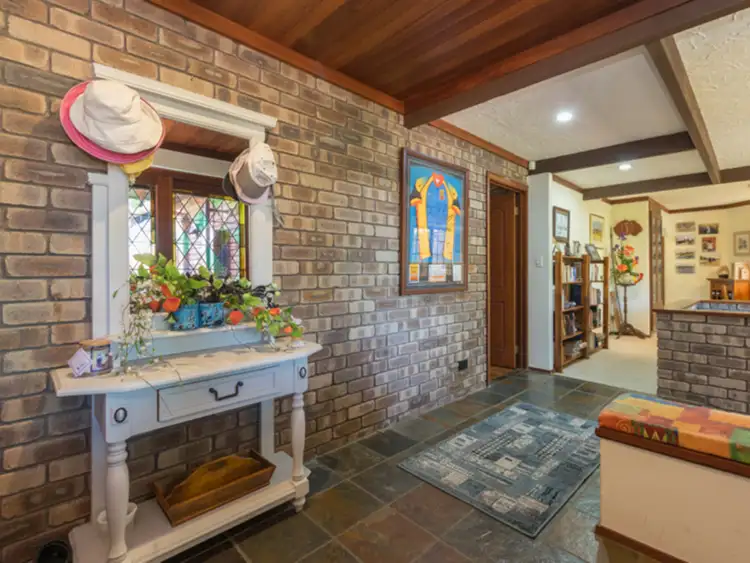
+20
Sold
5 Soall Court, Booragoon WA 6154
Copy address
Price Undisclosed
- 4Bed
- 2Bath
- 2 Car
- 715m²
House Sold on Tue 18 Jun, 2019
What's around Soall Court
House description
“Eclectic Elegance in a cul-de-sac”
Property features
Building details
Area: 218m²
Land details
Area: 715m²
Interactive media & resources
What's around Soall Court
 View more
View more View more
View more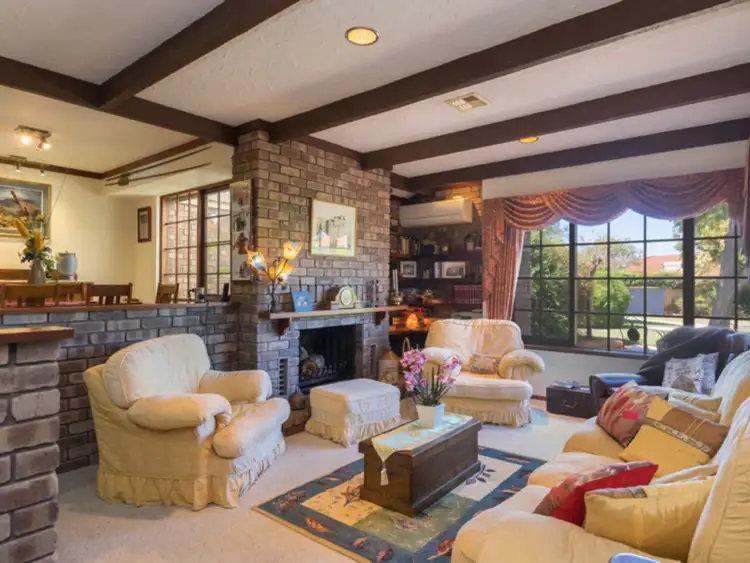 View more
View more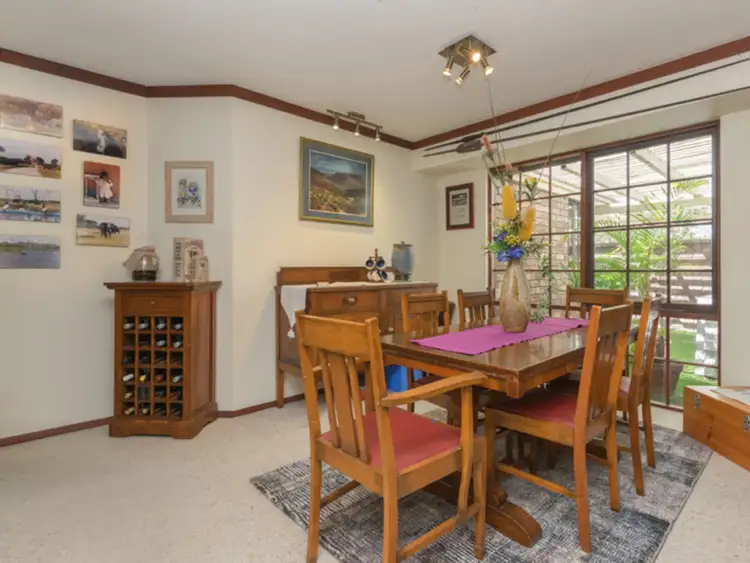 View more
View moreContact the real estate agent
Nearby schools in and around Booragoon, WA
Top reviews by locals of Booragoon, WA 6154
Discover what it's like to live in Booragoon before you inspect or move.
Discussions in Booragoon, WA
Wondering what the latest hot topics are in Booragoon, Western Australia?
Similar Houses for sale in Booragoon, WA 6154
Properties for sale in nearby suburbs
Report Listing

